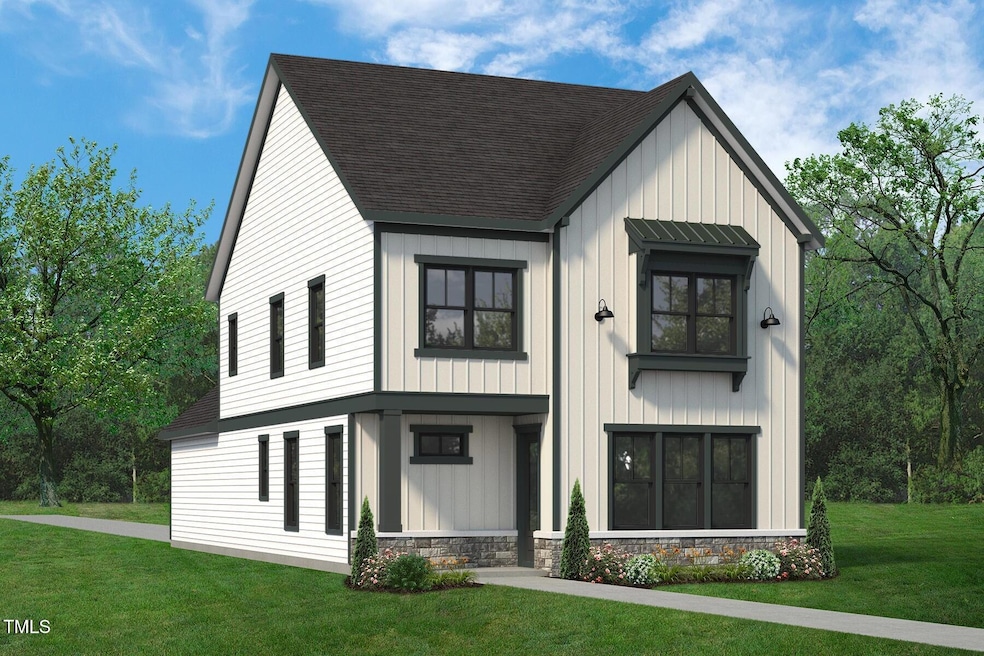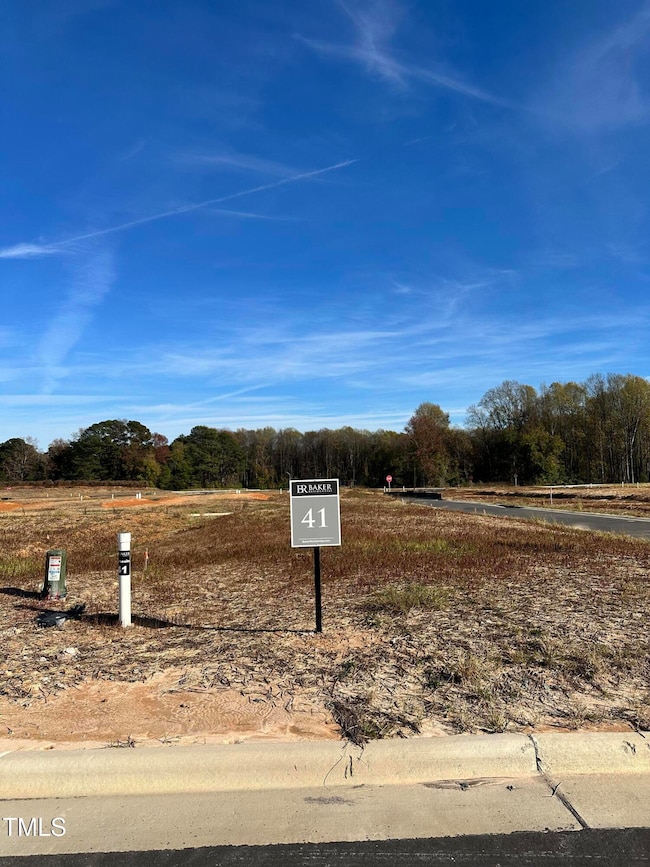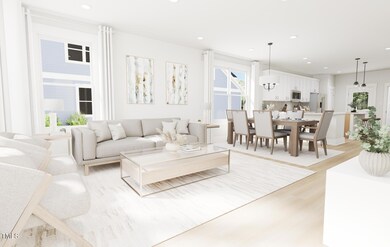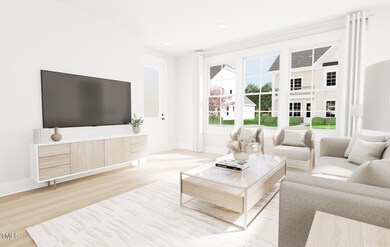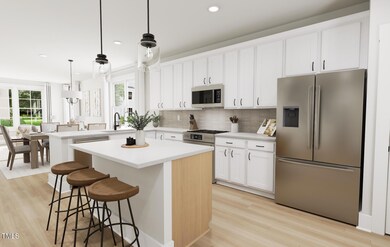
2400 Adrift Rd Fuquay Varina, NC 27526
Fuquay-Varina NeighborhoodEstimated payment $3,930/month
Highlights
- Community Cabanas
- New Construction
- Main Floor Primary Bedroom
- Fuquay-Varina High Rated A-
- Open Floorplan
- Farmhouse Style Home
About This Home
The Dylan - 4 Bedrooms, 2.5 Bathrooms | 2,213 sq. ft.
Welcome to The Dylan, a beautifully designed 2,213 square foot, two-story single-family home featuring 4 bedrooms and 2.5 bathrooms. With its open layout and functional spaces, this home is perfect for modern living.
On the first floor, you'll find an inviting kitchen, casual dining area, and a spacious family room, creating the ideal space for relaxation and entertaining. The primary suite, also on the first floor, offers privacy and comfort with a walk-in closet and a serene bathroom complete with a walk-in shower and silestone countertops with double sinks.
The second floor is home to three generously sized secondary bedrooms and a full bathroom with double sinks. Additionally, the loft area provides a flexible space that can be used as a home office, playroom, or entertainment zone, and the conveniently located laundry room makes everyday tasks easy and efficient.
With 9-foot ceilings on both floors, a two-car garage, and a deck at the rear of the home, The Dylan offers the perfect blend of style and practicality. As with all homes in this community, you'll have the opportunity to customize your interiors through our Design Studio to reflect your personal style.
Located in a sought-after community in Fuquay-Varina, just minutes from Holly Springs, this neighborhood offers exceptional amenities such as a swimming pool, cabana, outdoor firepit, dog park, playground, pocket parks, a community garden, and scenic walking trails.
Make The Dylan your home and enjoy a life of comfort and connection in this vibrant community.
Home Details
Home Type
- Single Family
Year Built
- Built in 2025 | New Construction
Lot Details
- 3,117 Sq Ft Lot
- North Facing Home
HOA Fees
- $60 Monthly HOA Fees
Parking
- 2 Car Attached Garage
Home Design
- Home is estimated to be completed on 10/15/25
- Farmhouse Style Home
- Stem Wall Foundation
- Architectural Shingle Roof
- HardiePlank Type
Interior Spaces
- 2,213 Sq Ft Home
- 2-Story Property
- Open Floorplan
- Tray Ceiling
- Recessed Lighting
- Family Room
- Dining Room
- Loft
Kitchen
- Gas Cooktop
- Microwave
- Dishwasher
- Stainless Steel Appliances
- Kitchen Island
- Granite Countertops
- Quartz Countertops
Flooring
- Carpet
- Tile
- Luxury Vinyl Tile
Bedrooms and Bathrooms
- 4 Bedrooms
- Primary Bedroom on Main
- Walk-In Closet
- Double Vanity
- Walk-in Shower
Schools
- Herbert Akins Road Elementary And Middle School
- Fuquay Varina High School
Utilities
- Central Heating and Cooling System
- Vented Exhaust Fan
- Tankless Water Heater
Listing and Financial Details
- Home warranty included in the sale of the property
- Assessor Parcel Number 41
Community Details
Overview
- Professional Properties Management Association, Phone Number (919) 848-4911
- Built by Baker Residential
- Atwater Subdivision, The Dylan Floorplan
Recreation
- Community Playground
- Community Cabanas
- Community Pool
- Park
- Dog Park
- Trails
Map
Home Values in the Area
Average Home Value in this Area
Property History
| Date | Event | Price | Change | Sq Ft Price |
|---|---|---|---|---|
| 04/21/2025 04/21/25 | Price Changed | $588,929 | 0.0% | $266 / Sq Ft |
| 04/05/2025 04/05/25 | Price Changed | $588,679 | +5.7% | $266 / Sq Ft |
| 01/25/2025 01/25/25 | Price Changed | $556,939 | -0.1% | $252 / Sq Ft |
| 01/05/2025 01/05/25 | Price Changed | $557,552 | +0.4% | $252 / Sq Ft |
| 10/06/2024 10/06/24 | For Sale | $555,107 | -- | $251 / Sq Ft |
Similar Homes in the area
Source: Doorify MLS
MLS Number: 10056813
- 813 Fireship Rd
- 811 Fireship Rd
- 2419 Flagship Rd
- 2408 Adrift Rd
- 2400 Adrift Rd
- 2415 Adrift Rd
- 2411 Adrift Rd
- 2413 Adrift Rd
- 2404 Adrift Rd
- 2412 Adrift Rd
- 3020 White Rail Dr
- 3024 White Rail Dr
- 3022 White Rail Dr
- 2411 Flagship Rd
- 2415 Flagship Rd
- 3025 White Rail Dr
- 3021 White Rail Dr
- 3019 White Rail Dr
- 2709 White Rail Dr
- 5424 Westminster Ln
