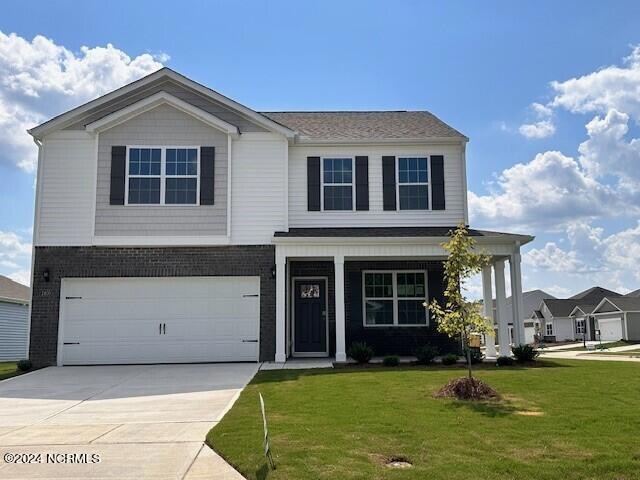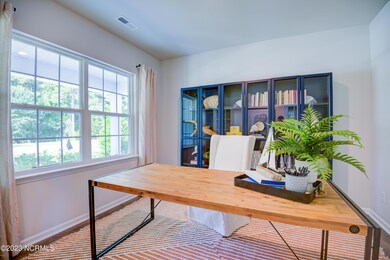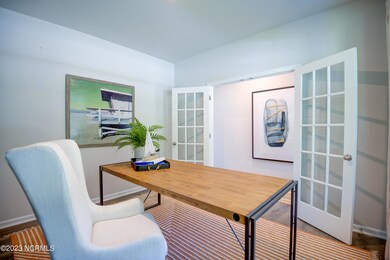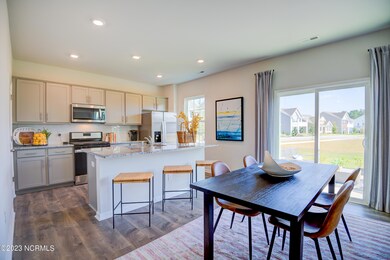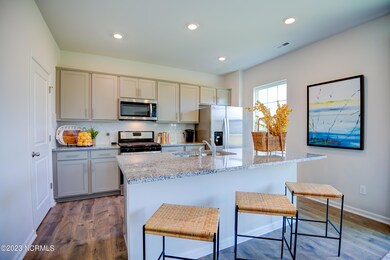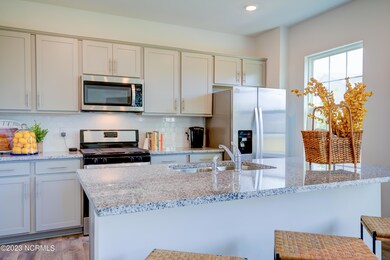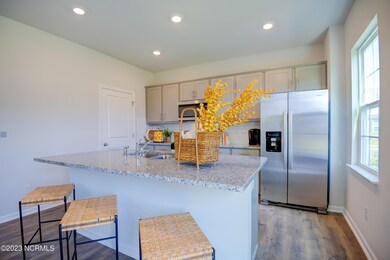
2400 Banbury Ln W Wilson, NC 27893
Highlights
- 1 Fireplace
- Walk-In Closet
- Laundry Room
- Home Office
- Patio
- Kitchen Island
About This Home
As of October 2024Move in Ready! Welcome to Bedford Place, Wilsons newest community! Bedford Place is conveniently located near shopping, dining and recreation, this community offers four floorplans- The Penwell plan offers 3 bedrooms with loft, 2.5 bathrooms, 2 car garage. The open floor concept plan is great for entertainment! Plan features an open kitchen with White cabinets, center island with Granite counter tops, and stainless-steel appliances. Durable Davidson vinyl flooring is located throughout the main areas in the home. The primary bedroom offers lots of space and the primary bath features dual sinks, quartz countertops, 5-foot shower, and Walk in Closet. Secondary bedrooms are spacious with walk in closets. Home built with quality materials and workmanship throughout, with superior attention to detail, plus a one-year builder's warranty. Your new home also includes our smart home technology package!
Home Details
Home Type
- Single Family
Est. Annual Taxes
- $392
Year Built
- Built in 2024
Lot Details
- 7,992 Sq Ft Lot
- Open Lot
HOA Fees
- $30 Monthly HOA Fees
Home Design
- Slab Foundation
- Wood Frame Construction
- Shingle Roof
- Vinyl Siding
- Stick Built Home
Interior Spaces
- 2,175 Sq Ft Home
- 2-Story Property
- 1 Fireplace
- Combination Dining and Living Room
- Home Office
- Pull Down Stairs to Attic
- Laundry Room
Kitchen
- Stove
- Built-In Microwave
- Dishwasher
- Kitchen Island
- Disposal
Flooring
- Carpet
- Laminate
- Vinyl Plank
Bedrooms and Bathrooms
- 3 Bedrooms
- Walk-In Closet
- Walk-in Shower
Parking
- 2 Car Attached Garage
- Garage Door Opener
- Driveway
- Off-Street Parking
Utilities
- Forced Air Zoned Heating and Cooling System
- Heat Pump System
- Heating System Uses Natural Gas
- Natural Gas Connected
- Electric Water Heater
- Municipal Trash
Additional Features
- Energy-Efficient HVAC
- Patio
Community Details
- Slatter Mgmt. Services Association, Phone Number (336) 272-0641
- Bedford Place Subdivision
Listing and Financial Details
- Tax Lot 64
Map
Home Values in the Area
Average Home Value in this Area
Property History
| Date | Event | Price | Change | Sq Ft Price |
|---|---|---|---|---|
| 10/23/2024 10/23/24 | Sold | $310,000 | -1.6% | $143 / Sq Ft |
| 09/20/2024 09/20/24 | Pending | -- | -- | -- |
| 09/07/2024 09/07/24 | Price Changed | $315,000 | -3.1% | $145 / Sq Ft |
| 09/04/2024 09/04/24 | Price Changed | $325,000 | -1.5% | $149 / Sq Ft |
| 08/22/2024 08/22/24 | Price Changed | $330,000 | -2.8% | $152 / Sq Ft |
| 06/10/2024 06/10/24 | For Sale | $339,490 | -- | $156 / Sq Ft |
Tax History
| Year | Tax Paid | Tax Assessment Tax Assessment Total Assessment is a certain percentage of the fair market value that is determined by local assessors to be the total taxable value of land and additions on the property. | Land | Improvement |
|---|---|---|---|---|
| 2024 | $392 | $35,000 | $35,000 | $0 |
Mortgage History
| Date | Status | Loan Amount | Loan Type |
|---|---|---|---|
| Open | $290,000 | New Conventional |
Deed History
| Date | Type | Sale Price | Title Company |
|---|---|---|---|
| Special Warranty Deed | $310,000 | None Listed On Document |
Similar Homes in Wilson, NC
Source: Hive MLS
MLS Number: 100449599
APN: 3702-64-6579.000
- 2500 Hemsley Ln W
- 2506 Westwood Ave W
- 2502 Westwood Ave W
- 3909 Althorp Dr W
- 3901 Althorp Dr W
- 3846 Althorp Dr W
- 3902 Althorp Dr W
- 3910 Althorp Dr W
- 3908 Althorp Dr W
- 3906 Althorp Dr W
- 3905 Althorp Dr W
- 3817 Althorp Dr W
- 2405 Westwood Ave W
- 3826 Althorp Dr W
- 3904 Althorp Dr W
- 3600 Delta Dr
- 3602 Delta Dr Unit Ep 133
- 3700 Cessna Way
- 3700 Cessna Way Unit Ef 7
- 3610 Tarmac Rd Unit Ep 126
