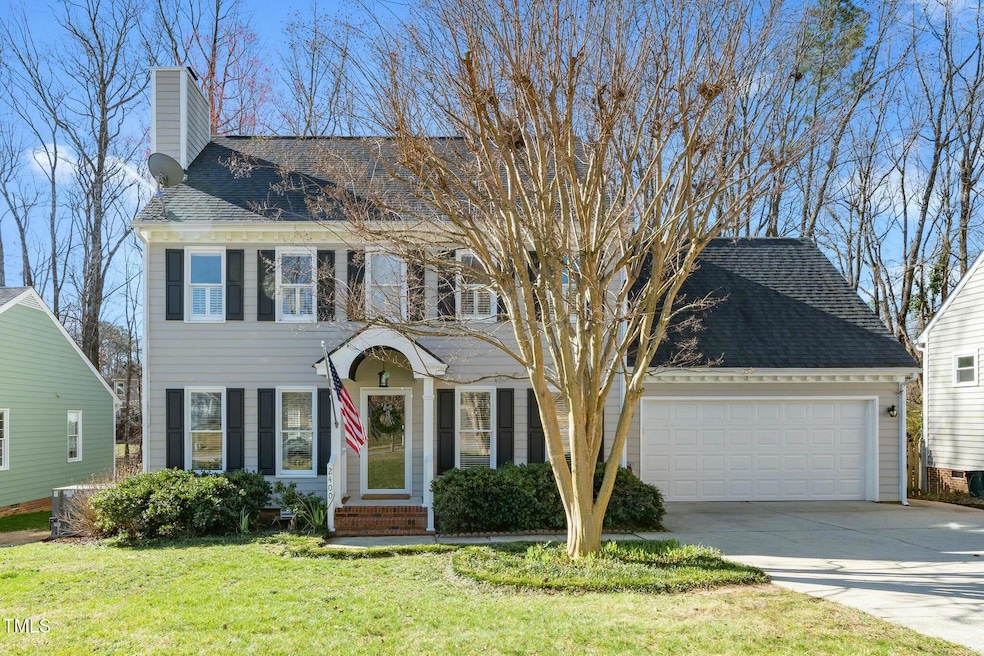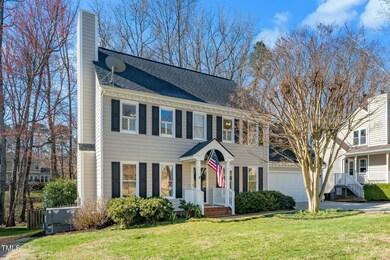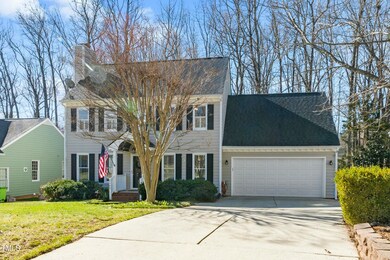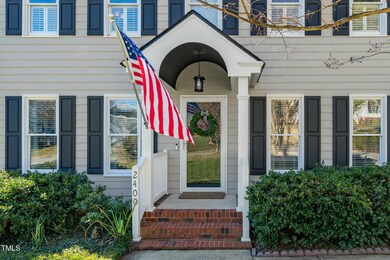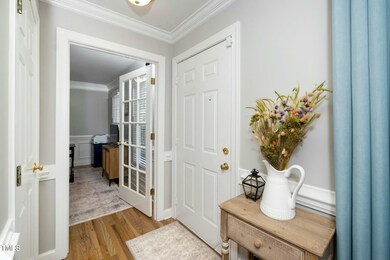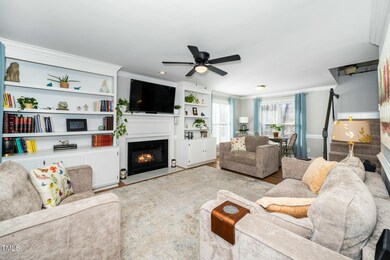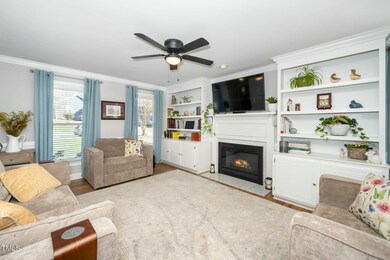
2400 Dahlgreen Rd Raleigh, NC 27615
Highlights
- Finished Room Over Garage
- Deck
- Transitional Architecture
- Millbrook High School Rated A-
- Partially Wooded Lot
- Wood Flooring
About This Home
As of April 2025This is the home for which you have been waiting in North Raleigh. From the moment you step inside, you'll appreciate the fresh paint and refinished hardwood floors that lead you into a spacious family room with built-ins surrounding the gas fireplace. The kitchen, featuring white cabinets, granite countertops and a tile backsplash, overlooks a sunny breakfast room, creating an inviting space for morning gatherings and culinary adventures. A formal dining room is being utilized as an office. Upstairs, discover new carpet and a spacious primary suite featuring two walk-in closets. You'll love the spacious walk-in shower. Two additional bedrooms and a bonus or fourth bedroom and a full bathroom provide comfort and convenience along with a dedicated laundry room (all appliances convey). Entertain on the large deck, ideal for grilling. The large, fenced backyard with a storage shed is an added bonus. Yard back to woods and a small creek. Great location within walking distance to the elementary school and middle school. Less than a mile from I-540 and 20 minutes to downtown Raleigh. All appliances convey. Roof replaced in 2018 Tankless water heater.
Home Details
Home Type
- Single Family
Est. Annual Taxes
- $3,422
Year Built
- Built in 1996
Lot Details
- 0.29 Acre Lot
- Lot Dimensions are 71 x 169 x 72 x 185
- North Facing Home
- Gated Home
- Wood Fence
- Rectangular Lot
- Lot Sloped Down
- Partially Wooded Lot
- Landscaped with Trees
- Back Yard Fenced and Front Yard
- Property is zoned R-4
HOA Fees
- $11 Monthly HOA Fees
Parking
- 2 Car Attached Garage
- Finished Room Over Garage
- Inside Entrance
- Front Facing Garage
- Garage Door Opener
- Private Driveway
- 3 Open Parking Spaces
Home Design
- Transitional Architecture
- Traditional Architecture
- Raised Foundation
- Block Foundation
- Architectural Shingle Roof
- Masonite
Interior Spaces
- 1,874 Sq Ft Home
- 2-Story Property
- Built-In Features
- Bookcases
- Crown Molding
- Smooth Ceilings
- Ceiling Fan
- Recessed Lighting
- Chandelier
- Gas Log Fireplace
- Double Pane Windows
- Wood Frame Window
- Entrance Foyer
- Family Room with Fireplace
- Breakfast Room
- Dining Room
- Basement
- Crawl Space
- Fire and Smoke Detector
Kitchen
- Eat-In Kitchen
- Electric Range
- Microwave
- Plumbed For Ice Maker
- Dishwasher
- Granite Countertops
- Disposal
Flooring
- Wood
- Carpet
- Ceramic Tile
- Vinyl
Bedrooms and Bathrooms
- 4 Bedrooms
- Dual Closets
- Walk-In Closet
- Double Vanity
- Walk-in Shower
Laundry
- Laundry Room
- Laundry on upper level
- Dryer
- Washer
Attic
- Scuttle Attic Hole
- Pull Down Stairs to Attic
Outdoor Features
- Deck
- Rain Gutters
- Rain Barrels or Cisterns
Schools
- Durant Road Elementary School
- Durant Middle School
- Millbrook High School
Utilities
- Multiple cooling system units
- Forced Air Heating and Cooling System
- Heating System Uses Gas
- Heating System Uses Natural Gas
- Underground Utilities
- Tankless Water Heater
- High Speed Internet
- Satellite Dish
- Cable TV Available
Community Details
- Heathrow Durant Trace Homeowners Association, Phone Number (919) 676-4008
- Durant Trace Subdivision
Listing and Financial Details
- Home warranty included in the sale of the property
- Assessor Parcel Number PIN # 1718929939
Map
Home Values in the Area
Average Home Value in this Area
Property History
| Date | Event | Price | Change | Sq Ft Price |
|---|---|---|---|---|
| 04/17/2025 04/17/25 | Sold | $486,000 | +2.3% | $259 / Sq Ft |
| 03/16/2025 03/16/25 | Pending | -- | -- | -- |
| 03/14/2025 03/14/25 | For Sale | $475,000 | +3.3% | $253 / Sq Ft |
| 06/14/2024 06/14/24 | Sold | $459,900 | 0.0% | $249 / Sq Ft |
| 05/13/2024 05/13/24 | Pending | -- | -- | -- |
| 05/13/2024 05/13/24 | Off Market | $459,900 | -- | -- |
| 05/10/2024 05/10/24 | For Sale | $459,900 | -- | $249 / Sq Ft |
Tax History
| Year | Tax Paid | Tax Assessment Tax Assessment Total Assessment is a certain percentage of the fair market value that is determined by local assessors to be the total taxable value of land and additions on the property. | Land | Improvement |
|---|---|---|---|---|
| 2024 | $3,422 | $391,687 | $100,000 | $291,687 |
| 2023 | $3,297 | $300,604 | $80,000 | $220,604 |
| 2022 | $3,064 | $300,604 | $80,000 | $220,604 |
| 2021 | $2,945 | $300,604 | $80,000 | $220,604 |
| 2020 | $2,891 | $300,604 | $80,000 | $220,604 |
| 2019 | $2,789 | $238,967 | $73,000 | $165,967 |
| 2018 | $2,631 | $238,967 | $73,000 | $165,967 |
| 2017 | $2,506 | $238,967 | $73,000 | $165,967 |
| 2016 | $2,455 | $238,967 | $73,000 | $165,967 |
| 2015 | $2,442 | $233,893 | $68,000 | $165,893 |
| 2014 | -- | $233,893 | $68,000 | $165,893 |
Mortgage History
| Date | Status | Loan Amount | Loan Type |
|---|---|---|---|
| Open | $359,900 | New Conventional | |
| Previous Owner | $198,000 | New Conventional | |
| Previous Owner | $224,220 | FHA | |
| Previous Owner | $170,400 | Fannie Mae Freddie Mac | |
| Previous Owner | $143,100 | No Value Available | |
| Closed | $17,900 | No Value Available | |
| Closed | $31,950 | No Value Available |
Deed History
| Date | Type | Sale Price | Title Company |
|---|---|---|---|
| Warranty Deed | $460,000 | None Listed On Document | |
| Interfamily Deed Transfer | -- | None Available | |
| Interfamily Deed Transfer | -- | None Available | |
| Warranty Deed | $234,000 | None Available | |
| Warranty Deed | $213,000 | -- | |
| Warranty Deed | $179,000 | -- |
Similar Homes in Raleigh, NC
Source: Doorify MLS
MLS Number: 10081589
APN: 1718.16-92-9939-000
- 9204 Cub Trail
- 9404 Dawnshire Rd
- 2613 Hiking Trail
- 2808 Polesdon Ct
- 8617 Canoe Ct
- 9512 Anson Grove Ln
- 2613 Coxindale Dr
- 3109 Benton Cir
- 3100 Benton Cir
- 8921 Walking Stick Trail
- 8913 Walking Stick Trail
- 8837 Walking Stick Trail
- 8333 Bellingham Cir
- 11011 Southwalk Ln
- 11003 Louson Place
- 3021 Coxindale Dr
- 2001 Carrington Dr
- 1213 Red Beech Ct
- 8704 Paddle Wheel Dr
- 3122 Coxindale Dr
