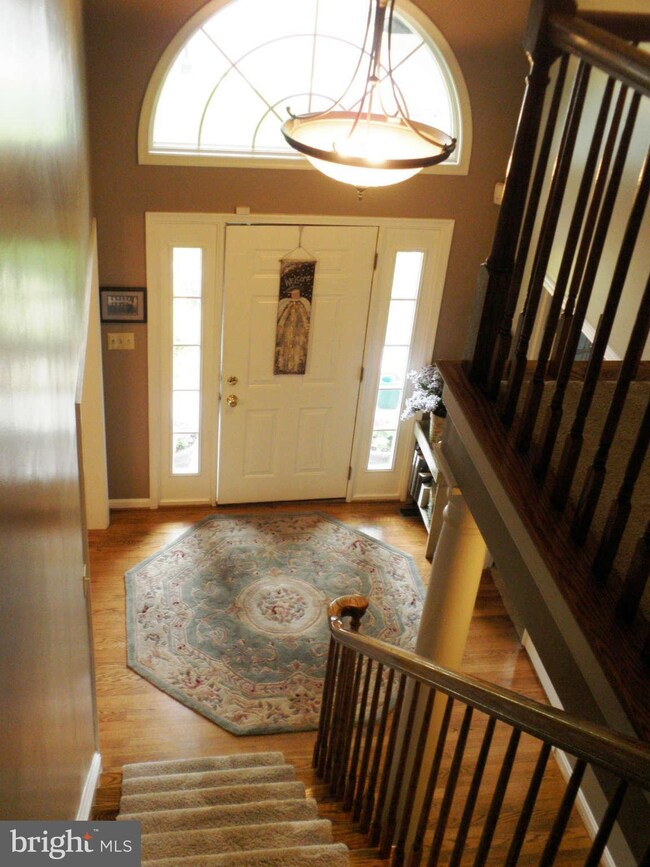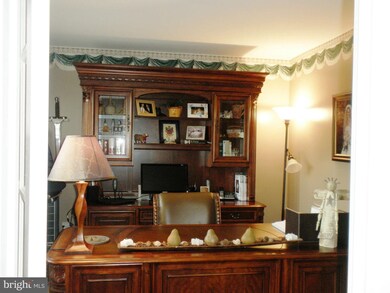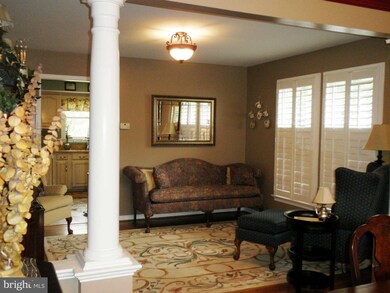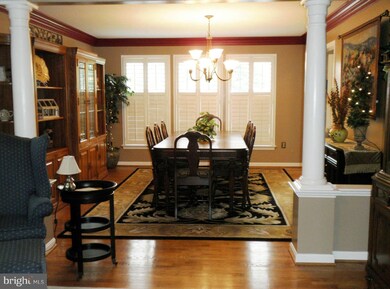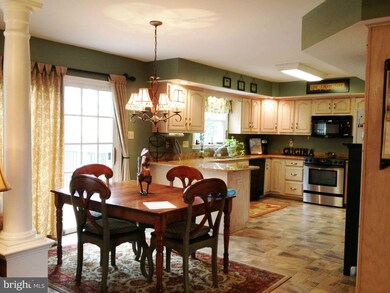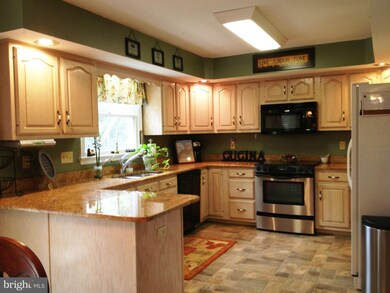
2400 Hunters Chase Ct Frederick, MD 21702
Whittier NeighborhoodHighlights
- Spa
- Gourmet Kitchen
- Deck
- Frederick High School Rated A-
- Colonial Architecture
- Traditional Floor Plan
About This Home
As of July 2013Absolutely beautiful Ausherman home on culdesac! 5 bdrms and 3 ba upstairs! Gourmet kitchen, granite counters, newer appliances, office, living, dining + fam room with fireplace main level! The large, new deck WITH HOT TUB is perfect for entertaining! Bsmnt with serving area, great rec room + full bath and shop. 10 kw emergency generator
Last Agent to Sell the Property
Jeanette Williams
Mackintosh, Inc. License #MRIS:7415
Home Details
Home Type
- Single Family
Est. Annual Taxes
- $6,669
Year Built
- Built in 1991
Lot Details
- 0.34 Acre Lot
- Cul-De-Sac
- Back Yard Fenced
- Landscaped
- Planted Vegetation
- The property's topography is level
- Property is in very good condition
- Property is zoned PND
HOA Fees
- $26 Monthly HOA Fees
Parking
- 2 Car Attached Garage
- Front Facing Garage
- Garage Door Opener
Home Design
- Colonial Architecture
- Brick Exterior Construction
- Shingle Roof
Interior Spaces
- Property has 3 Levels
- Traditional Floor Plan
- Crown Molding
- 1 Fireplace
- Window Treatments
- Dining Area
- Den
- Workshop
- Wood Flooring
Kitchen
- Gourmet Kitchen
- Breakfast Area or Nook
- Electric Oven or Range
- Microwave
- Dishwasher
- Upgraded Countertops
- Disposal
Bedrooms and Bathrooms
- 5 Bedrooms
- En-Suite Bathroom
- 4.5 Bathrooms
Laundry
- Laundry Room
- Dryer
- Washer
Partially Finished Basement
- Basement Fills Entire Space Under The House
- Connecting Stairway
- Exterior Basement Entry
- Shelving
- Workshop
Outdoor Features
- Spa
- Deck
- Shed
- Porch
Utilities
- Forced Air Heating and Cooling System
- Natural Gas Water Heater
- Water Conditioner is Owned
Listing and Financial Details
- Tax Lot 69
- Assessor Parcel Number 1102175401
Community Details
Overview
- Built by AUSHERMAN
- Ridgeview Ii Subdivision, Ausherman Built Floorplan
Recreation
- Tennis Courts
- Community Basketball Court
- Community Playground
- Community Pool
Map
Home Values in the Area
Average Home Value in this Area
Property History
| Date | Event | Price | Change | Sq Ft Price |
|---|---|---|---|---|
| 04/26/2025 04/26/25 | For Sale | $649,997 | +51.2% | $168 / Sq Ft |
| 07/22/2013 07/22/13 | Sold | $430,000 | +1.4% | $136 / Sq Ft |
| 06/21/2013 06/21/13 | Pending | -- | -- | -- |
| 06/14/2013 06/14/13 | Price Changed | $424,000 | -1.2% | $134 / Sq Ft |
| 06/07/2013 06/07/13 | Price Changed | $429,000 | -4.5% | $136 / Sq Ft |
| 05/22/2013 05/22/13 | Price Changed | $449,000 | -5.5% | $142 / Sq Ft |
| 05/06/2013 05/06/13 | For Sale | $475,000 | -- | $150 / Sq Ft |
Tax History
| Year | Tax Paid | Tax Assessment Tax Assessment Total Assessment is a certain percentage of the fair market value that is determined by local assessors to be the total taxable value of land and additions on the property. | Land | Improvement |
|---|---|---|---|---|
| 2024 | $10,753 | $581,900 | $0 | $0 |
| 2023 | $9,500 | $528,500 | $0 | $0 |
| 2022 | $8,598 | $475,100 | $115,900 | $359,200 |
| 2021 | $8,105 | $459,867 | $0 | $0 |
| 2020 | $5,143 | $444,633 | $0 | $0 |
| 2019 | $7,680 | $429,400 | $100,900 | $328,500 |
| 2018 | $7,638 | $428,167 | $0 | $0 |
| 2017 | $7,626 | $429,400 | $0 | $0 |
| 2016 | $6,846 | $425,700 | $0 | $0 |
| 2015 | $6,846 | $408,333 | $0 | $0 |
| 2014 | $6,846 | $390,967 | $0 | $0 |
Mortgage History
| Date | Status | Loan Amount | Loan Type |
|---|---|---|---|
| Open | $343,000 | New Conventional | |
| Closed | $422,211 | FHA | |
| Previous Owner | $300,000 | Credit Line Revolving | |
| Previous Owner | $256,250 | No Value Available |
Deed History
| Date | Type | Sale Price | Title Company |
|---|---|---|---|
| Deed | $430,000 | Commonwealth Land Title Insu | |
| Deed | -- | -- | |
| Deed | -- | -- | |
| Deed | -- | -- | |
| Deed | $284,800 | -- |
Similar Homes in Frederick, MD
Source: Bright MLS
MLS Number: 1003496572
APN: 02-175401
- 2420 Cobblestone Way
- 2233 W Greenleaf Dr
- 2246 W Greenleaf Dr
- 2408 Shaker Ln
- 2406 Graystone Ln
- 2420 Huntwood Ct
- 7801 Rocky Springs Rd
- 2475 Lakeside Dr
- 2025 Chapel Ct
- 2210 W Palace Green Terrace
- 2507 Coach House Way Unit 1A
- 2632 Front Shed Dr
- 2634 Front Shed Dr
- 2636 Front Shed Dr
- 2618 Front Shed Dr
- 2638 Front Shed Dr
- 2616 Front Shed Dr
- 8206 Rocky Springs Rd
- 2614 Front Shed Dr
- 2612 Front Shed Dr

