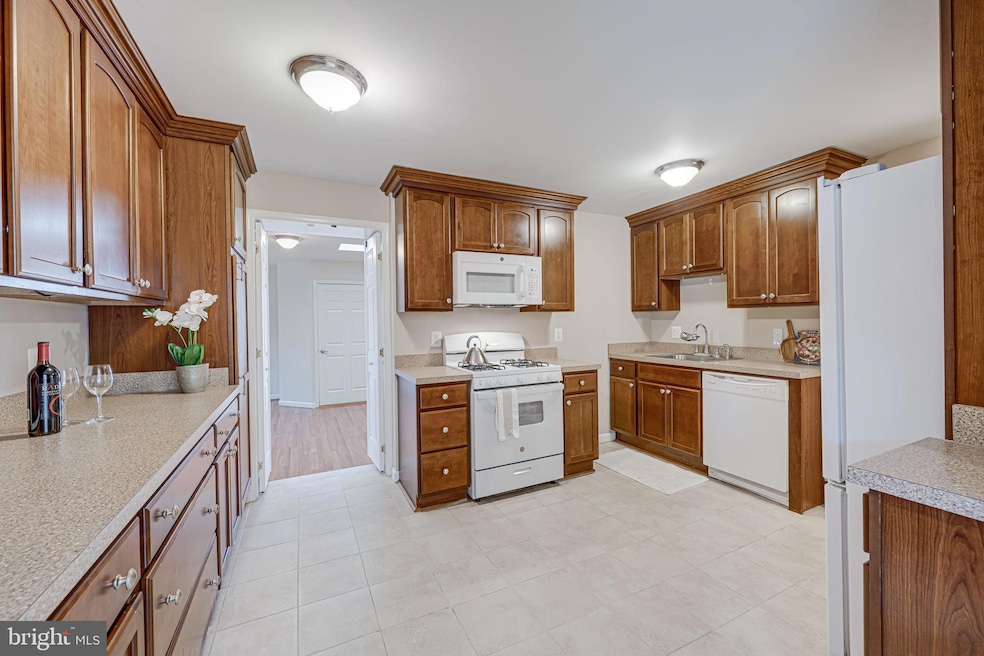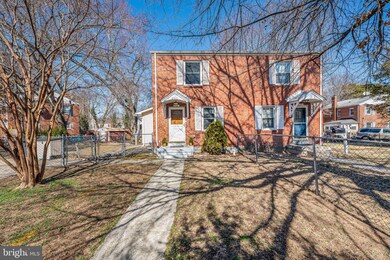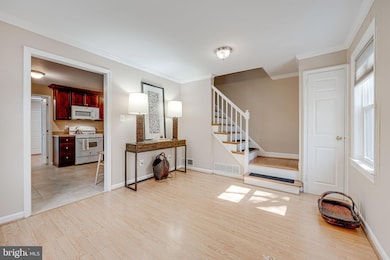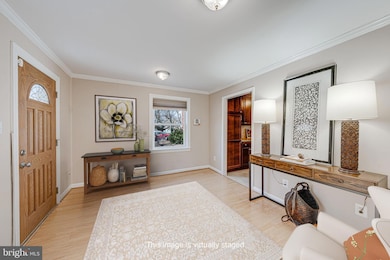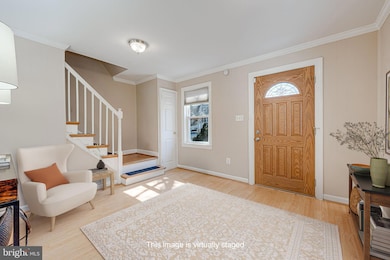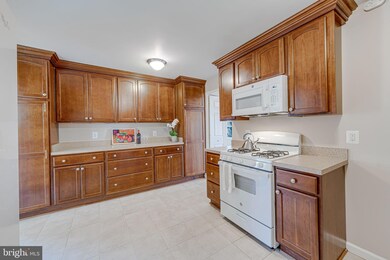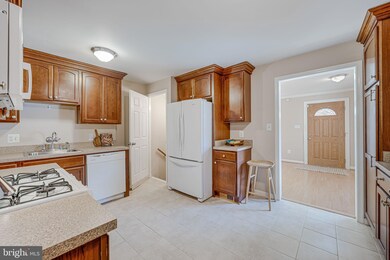
2400 Huntington Ave Alexandria, VA 22303
Huntington NeighborhoodEstimated payment $3,877/month
Highlights
- Colonial Architecture
- 4-minute walk to Huntington
- Attic
- Twain Middle School Rated A-
- Wood Flooring
- 4-minute walk to Farrington Park
About This Home
Incredible Reduced Price for Incredible Location and Opportunity!***ONLY 2 Blocks to Huntington Metro (yellow line)!!***Bigger than it looks!***Third Bedroom on Lower Level has attached half bath - perfect to use as primary suite or additional Bonus Room!***2 ½ baths, Large Kitchen, Main Level Washer/Dryer, Large Fenced Yard, Off-street parking! NO HOA! Freshly painted and move-in ready! Sizable, fully fenced front, side and back yards (fabulous for pets), including a large storage shed with loft!***Off-street parking in a double-wide concrete driveway (with electricity available beside driveway)!***Step inside your home from a covered entrance into the charming Living Room where you can welcome friends and guests. From the Living Room you're drawn into a SPACIOUS KITCHEN with multiple prep surfaces and gas cooking to compliment your culinary skills, as well as fantastic cabinet and pantry storage!!***A large, extended Great Room adjoins the kitchen with a walk-in, full-sized laundry room, an updated, black and white full bath with shower, and exterior access to the side yard. The great room has ample room for relaxing, enjoying a meal, sharing moments and creating memories. Multiple windows and two skylights provide beautiful natural light.***The updated upper level full bath with tub/shower combo has ample counter and cabinet space for grooming and supplies. Both upper level bedrooms have red oak hardwood floors. The largest of the 2 bedrooms has a step-in closet and the second bedroom accesses an attic (more storage!) with pull-down stairs!***The finished Lower Level adds a third bedroom with half bath, large window and closet, which would work well as a primary suite or provides many additional options for your needs or wants–picture that media room, family playroom, office space, man cave, crafting room, or even a serene yoga studio. The adjacent utility room with work-table provides additional options for creativity and storage and comes with a large upright freezer for plenty of ice-cream storage!***In addition to its amazing access to the Huntington Metro, it’s just minutes to Old Town, Potomac Yard and Crystal City.***New Roof 2024, Water Heater 2024, HVAC 2022, Range and Microwave 2025 Washer and Dryer 2022. See Plat and Floor Plans in Documents.
Townhouse Details
Home Type
- Townhome
Est. Annual Taxes
- $6,415
Year Built
- Built in 1947
Lot Details
- 6,183 Sq Ft Lot
- Lot Dimensions are 90x101x40x107
- Property is Fully Fenced
- No Through Street
- Back and Side Yard
Home Design
- Semi-Detached or Twin Home
- Colonial Architecture
- Side-by-Side
- Brick Exterior Construction
- Block Foundation
- Slab Foundation
- Asphalt Roof
Interior Spaces
- Property has 2 Levels
- Ceiling Fan
- Skylights
- Double Pane Windows
- Great Room
- Family Room Off Kitchen
- Combination Dining and Living Room
- Utility Room
- Home Security System
- Attic
Kitchen
- Gas Oven or Range
- Built-In Microwave
- Freezer
- Ice Maker
- Dishwasher
- Disposal
Flooring
- Wood
- Tile or Brick
Bedrooms and Bathrooms
- Bathtub with Shower
- Walk-in Shower
Laundry
- Laundry Room
- Dryer
- Washer
Partially Finished Basement
- Basement Fills Entire Space Under The House
- Connecting Stairway
- Interior Basement Entry
- Sump Pump
- Basement Windows
Parking
- 2 Parking Spaces
- 2 Driveway Spaces
- On-Street Parking
- Parking Permit Included
Outdoor Features
- Patio
- Shed
Utilities
- Forced Air Heating and Cooling System
- Natural Gas Water Heater
Listing and Financial Details
- Tax Lot 44A
- Assessor Parcel Number 0831 14A 0044A
Community Details
Overview
- No Home Owners Association
- Huntington Subdivision, 2 Blocks To Metro! Floorplan
Pet Policy
- Pets Allowed
Security
- Fire and Smoke Detector
Map
Home Values in the Area
Average Home Value in this Area
Tax History
| Year | Tax Paid | Tax Assessment Tax Assessment Total Assessment is a certain percentage of the fair market value that is determined by local assessors to be the total taxable value of land and additions on the property. | Land | Improvement |
|---|---|---|---|---|
| 2024 | $6,541 | $516,740 | $184,000 | $332,740 |
| 2023 | $6,242 | $509,740 | $177,000 | $332,740 |
| 2022 | $6,410 | $519,050 | $175,000 | $344,050 |
| 2021 | $5,942 | $472,220 | $162,000 | $310,220 |
| 2020 | $5,640 | $445,280 | $146,000 | $299,280 |
| 2019 | $5,199 | $406,800 | $131,000 | $275,800 |
| 2018 | $4,223 | $367,240 | $131,000 | $236,240 |
| 2017 | $4,445 | $353,150 | $126,000 | $227,150 |
| 2016 | $4,191 | $331,960 | $121,000 | $210,960 |
| 2015 | $4,120 | $338,270 | $123,000 | $215,270 |
| 2014 | $3,774 | $307,920 | $112,000 | $195,920 |
Property History
| Date | Event | Price | Change | Sq Ft Price |
|---|---|---|---|---|
| 04/10/2025 04/10/25 | Price Changed | $600,000 | -4.8% | $400 / Sq Ft |
| 03/20/2025 03/20/25 | Price Changed | $630,000 | -3.1% | $420 / Sq Ft |
| 03/07/2025 03/07/25 | For Sale | $649,900 | +20.4% | $433 / Sq Ft |
| 04/30/2021 04/30/21 | Sold | $540,000 | +1.0% | $441 / Sq Ft |
| 03/25/2021 03/25/21 | For Sale | $534,500 | +8.9% | $436 / Sq Ft |
| 07/10/2020 07/10/20 | Sold | $491,000 | +2.3% | $401 / Sq Ft |
| 06/12/2020 06/12/20 | For Sale | $480,000 | -- | $392 / Sq Ft |
Deed History
| Date | Type | Sale Price | Title Company |
|---|---|---|---|
| Deed | $540,000 | Wfg National Title | |
| Deed | $540,000 | Aspen Re Setmnts Inc | |
| Deed | $491,000 | First American Title Ins Co |
Mortgage History
| Date | Status | Loan Amount | Loan Type |
|---|---|---|---|
| Closed | $440,000 | New Conventional | |
| Closed | $440,000 | New Conventional | |
| Closed | $440,000 | New Conventional | |
| Previous Owner | $491,000 | VA | |
| Previous Owner | $29,000 | Credit Line Revolving | |
| Previous Owner | $288,000 | Stand Alone Refi Refinance Of Original Loan | |
| Previous Owner | $50,000 | Credit Line Revolving | |
| Previous Owner | $283,000 | New Conventional | |
| Previous Owner | $100,000 | Credit Line Revolving |
Similar Homes in Alexandria, VA
Source: Bright MLS
MLS Number: VAFX2224726
APN: 0831-14A-0044A
- 2400 Huntington Ave
- 2239 Farrington Ave Unit 5-304
- 2240 Farrington Ave
- 2215 Farrington Ave
- 5822 Fifer Dr
- 2451 Midtown Ave Unit 516
- 2451 Midtown Ave Unit 1327
- 2451 Midtown Ave Unit 1118
- 2451 Midtown Ave Unit 1221
- 2451 Midtown Ave Unit 105
- 2451 Midtown Ave Unit 707
- 2451 Midtown Ave Unit 109
- 2451 Midtown Ave Unit 1108
- 2451 Midtown Ave Unit 1616
- 2616 Fort Farnsworth Rd Unit 242
- 2612 Fort Farnsworth Rd Unit 263-1C
- 2607 Redcoat Dr Unit 251
- 2126 Huntington Ave
- 5701 Indian Ct Unit 8
- 5707 Indian Ct Unit 31
