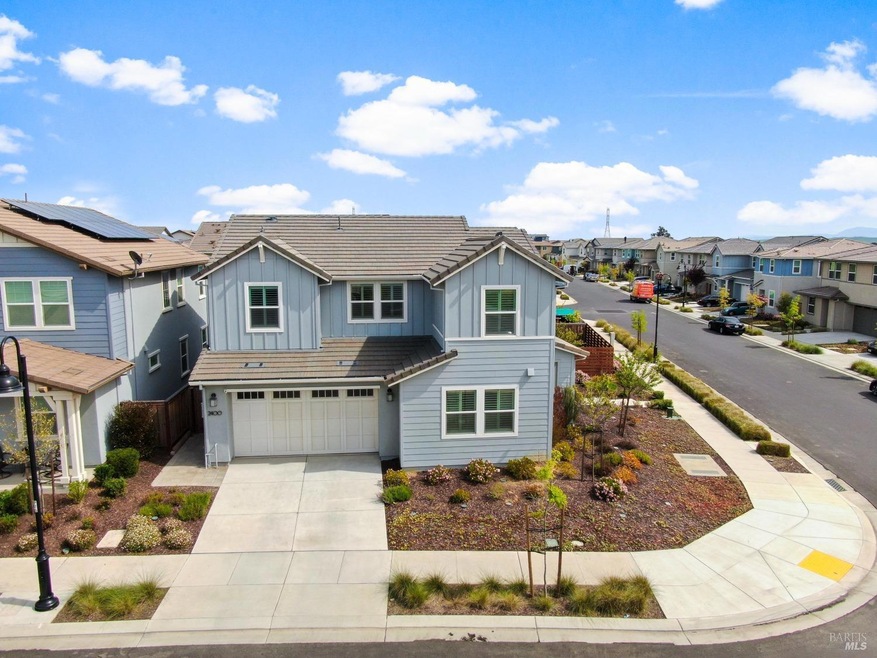
2400 Mandarin Dr Fairfield, CA 94534
Highlights
- Loft
- Great Room
- Covered patio or porch
- Vanden High School Rated A-
- Granite Countertops
- Walk-In Pantry
About This Home
As of December 2024This ONE LAKE beauty, built in 2021 on a corner lot, stands out with one of the largest backyards in the community. The fully landscaped, maintenance-free backyard is the highlight of this home, featuring artificial grass, a covered patio, & prepped connections for a hot tub, w/ plumbing & electrical already installed under the pavers. Inside, the residence boasts 4 bedrooms & 3.5 baths, including a convenient ensuite bedroom on the first floor. Step into the inviting open-concept layout, where the family room seamlessly transitions into the dining area & modern kitchen. The kitchen showcases elegant granite countertops, sleek stainless steel appliances, soft-close cabinets, & is bathed in natural light from surrounding windows & a sliding door leading to the backyard. Upstairs, retreat to the spacious primary bedroom featuring a luxurious bathroom & walk-in closet, along with two additional bedrooms, a hall bathroom, a convenient laundry room, & a versatile loft space. Additional features include a pre-wired garage for an EV charger, a tankless water heater, & OWNED solar panels. Enjoy the vibrant One Lake community, offering scenic views of the Solano County golden hills, serene walks around the lake, a community garden, trails, parks, and the local favorite, Journeys Coffee!
Home Details
Home Type
- Single Family
Est. Annual Taxes
- $10,153
Year Built
- Built in 2021
Lot Details
- 5,632 Sq Ft Lot
- Wood Fence
- Landscaped
- Low Maintenance Yard
HOA Fees
- $150 Monthly HOA Fees
Parking
- 2 Car Attached Garage
- Garage Door Opener
Home Design
- Slab Foundation
- Frame Construction
- Tile Roof
- Stucco
Interior Spaces
- 2,287 Sq Ft Home
- 1-Story Property
- Ceiling Fan
- Great Room
- Family Room Off Kitchen
- Dining Room
- Loft
Kitchen
- Walk-In Pantry
- Free-Standing Gas Oven
- Free-Standing Gas Range
- Microwave
- Dishwasher
- Kitchen Island
- Granite Countertops
- Disposal
Flooring
- Carpet
- Vinyl
Bedrooms and Bathrooms
- 4 Bedrooms
- Primary Bedroom Upstairs
- Walk-In Closet
- Bathroom on Main Level
- Dual Sinks
- Bathtub with Shower
Laundry
- Laundry Room
- Laundry on upper level
- 220 Volts In Laundry
Home Security
- Carbon Monoxide Detectors
- Fire and Smoke Detector
Outdoor Features
- Covered patio or porch
Utilities
- Central Heating and Cooling System
- 220 Volts in Kitchen
Listing and Financial Details
- Assessor Parcel Number 0166-432-340
Community Details
Overview
- Association fees include common areas, maintenance exterior, ground maintenance
- The Helsing Group Association, Phone Number (800) 443-5746
- Canon Station Neighborhood 3 Subdivision
Amenities
- Community Barbecue Grill
Recreation
- Community Playground
- Park
- Trails
Map
Home Values in the Area
Average Home Value in this Area
Property History
| Date | Event | Price | Change | Sq Ft Price |
|---|---|---|---|---|
| 12/16/2024 12/16/24 | Sold | $703,000 | -2.4% | $307 / Sq Ft |
| 11/16/2024 11/16/24 | Pending | -- | -- | -- |
| 10/31/2024 10/31/24 | Price Changed | $719,999 | -2.6% | $315 / Sq Ft |
| 10/24/2024 10/24/24 | Price Changed | $739,000 | -0.1% | $323 / Sq Ft |
| 09/18/2024 09/18/24 | Price Changed | $740,000 | -1.3% | $324 / Sq Ft |
| 08/13/2024 08/13/24 | Price Changed | $750,000 | -3.1% | $328 / Sq Ft |
| 07/05/2024 07/05/24 | Price Changed | $774,000 | -0.6% | $338 / Sq Ft |
| 06/17/2024 06/17/24 | Price Changed | $779,000 | -1.3% | $341 / Sq Ft |
| 05/07/2024 05/07/24 | Price Changed | $789,000 | -1.3% | $345 / Sq Ft |
| 04/18/2024 04/18/24 | For Sale | $799,000 | -- | $349 / Sq Ft |
Tax History
| Year | Tax Paid | Tax Assessment Tax Assessment Total Assessment is a certain percentage of the fair market value that is determined by local assessors to be the total taxable value of land and additions on the property. | Land | Improvement |
|---|---|---|---|---|
| 2024 | $10,153 | $620,912 | $185,711 | $435,201 |
| 2023 | $10,275 | $608,738 | $182,070 | $426,668 |
| 2022 | $10,043 | $608,738 | $182,070 | $426,668 |
| 2021 | $4,734 | $133,367 | $133,367 | $0 |
| 2020 | $169 | $9,779 | $9,779 | $0 |
| 2019 | $725 | $9,588 | $9,588 | $0 |
Mortgage History
| Date | Status | Loan Amount | Loan Type |
|---|---|---|---|
| Open | $492,100 | New Conventional | |
| Closed | $492,100 | New Conventional | |
| Previous Owner | $510,000 | VA |
Deed History
| Date | Type | Sale Price | Title Company |
|---|---|---|---|
| Grant Deed | $703,000 | Fidelity National Title | |
| Grant Deed | $703,000 | Fidelity National Title | |
| Quit Claim Deed | -- | Lennar Title | |
| Grant Deed | $585,500 | Lennar Title Inc | |
| Grant Deed | $5,808,000 | First American Title Company |
Similar Homes in Fairfield, CA
Source: Bay Area Real Estate Information Services (BAREIS)
MLS Number: 324028197
APN: 0166-432-340
- 2428 Periwinkle Place
- 2545 Cyan Dr
- 2550 Amaranth Place
- 5963 Big Sky Dr
- 5956 Big Sky Dr
- 2428 Artisan Way
- 2474 Founders Place
- 2510 Cyan Dr Unit 2
- 5763 Pond Lily Way
- 2464 Lake Club Dr
- 2266 NE Solace Vista None
- 2544 Big Sky Dr
- 2729 Soho Ln
- 5014 Brown Ln
- 2456 Hanson Dr
- 2518 Freitas Way
- 5278 Jacque Bell Ln
- 2353 White Dr
- 2351 Digerud Dr
- 3143 Puffin Cir
