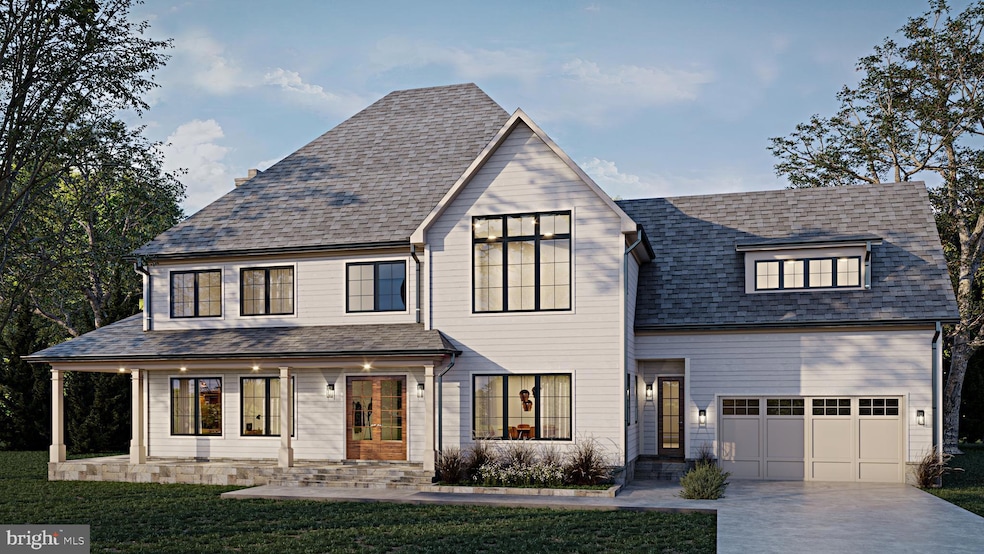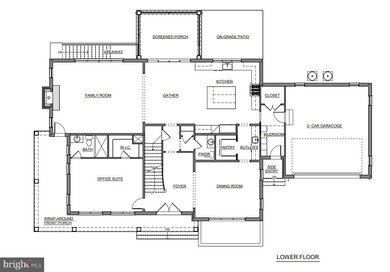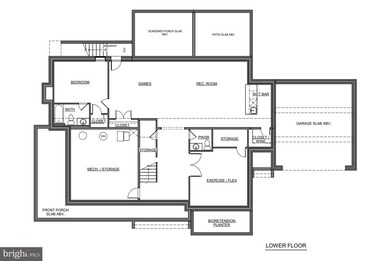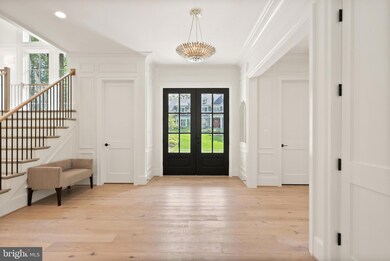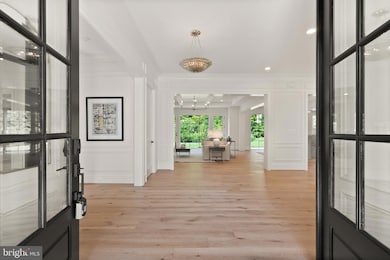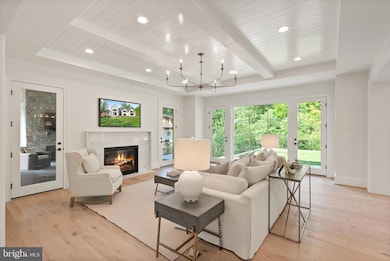
2400 N Lincoln St Arlington, VA 22207
Dover Crystal NeighborhoodEstimated payment $19,108/month
Highlights
- New Construction
- Gourmet Kitchen
- Engineered Wood Flooring
- Taylor Elementary School Rated A
- Transitional Architecture
- Main Floor Bedroom
About This Home
Cherry Hill Custom Homes presents this beautiful transitional design currently under construction in a prime North Arlington location. This home features 6 bedrooms, 6 full bathrooms, and 2 powder rooms with 6,179 square feet of finished living space over three levels. The main level includes 10ft ceilings, gorgeous wide-plank engineered white oak wood floors, a beautiful gourmet kitchen with frame-less custom cabinetry and quartz countertops. The kitchen overlooks a great room with coffered ceiling and gas fireplace with tile surround. Through the butler's pantry is an elegant formal dining room with abundant natural light. The screened porch and patio off of the great room offer amazing outdoor living spaces overlooking the backyard. A guest suite that can be used as bedroom or office, a spacious mudroom with built-in cubbies, and a powder room complete the main level living spaces. The upper level is highlighted by a luxurious primary suite with spacious dual walk-in closets with built-ins, a spa-like bathroom with heated floors, double vanities, stand-alone soaking tub, and heavy glass enclosed shower. The walk-out lower level includes a recreation room with wet bar, exercise room, and an additional bedroom with full bathroom. Convenient to Lyon Village shopping center, Potomac Overlook Park, Clarendon, and much more. Taylor ES/ Hamm MS/ Yorktown HS. Delivery October 2025. Interior photos are from other homes recently built by Cherry Hill Custom Homes. Still time to choose finishes.
Home Details
Home Type
- Single Family
Est. Annual Taxes
- $11,612
Year Built
- Built in 2025 | New Construction
Lot Details
- 0.26 Acre Lot
- Southwest Facing Home
- Property is zoned R-10
Parking
- 2 Car Attached Garage
- Front Facing Garage
Home Design
- Transitional Architecture
- Poured Concrete
- Architectural Shingle Roof
- Passive Radon Mitigation
- Concrete Perimeter Foundation
- HardiePlank Type
Interior Spaces
- Property has 3 Levels
- Wet Bar
- Built-In Features
- Bar
- Crown Molding
- Ceiling height of 9 feet or more
- Recessed Lighting
- Gas Fireplace
- Low Emissivity Windows
- Casement Windows
- Formal Dining Room
- Engineered Wood Flooring
Kitchen
- Gourmet Kitchen
- Butlers Pantry
- Gas Oven or Range
- Six Burner Stove
- Range Hood
- Built-In Microwave
- Dishwasher
- Stainless Steel Appliances
- Kitchen Island
- Disposal
Bedrooms and Bathrooms
- En-Suite Bathroom
- Walk-In Closet
Laundry
- Laundry on upper level
- Washer and Dryer Hookup
Finished Basement
- Basement Fills Entire Space Under The House
- Walk-Up Access
- Drainage System
- Sump Pump
- Basement Windows
Outdoor Features
- Screened Patio
- Porch
Schools
- Taylor Elementary School
- Dorothy Hamm Middle School
- Yorktown High School
Utilities
- Central Heating and Cooling System
- Humidifier
- Natural Gas Water Heater
Community Details
- No Home Owners Association
- Built by Cherry Hill Custom Homes
- Crystal Spring Knolls Subdivision
Listing and Financial Details
- Coming Soon on 10/17/25
- Tax Lot 18
- Assessor Parcel Number 04-024-001
Map
Home Values in the Area
Average Home Value in this Area
Tax History
| Year | Tax Paid | Tax Assessment Tax Assessment Total Assessment is a certain percentage of the fair market value that is determined by local assessors to be the total taxable value of land and additions on the property. | Land | Improvement |
|---|---|---|---|---|
| 2024 | $11,612 | $1,124,100 | $850,000 | $274,100 |
| 2023 | $11,293 | $1,096,400 | $850,000 | $246,400 |
| 2022 | $10,985 | $1,066,500 | $830,000 | $236,500 |
| 2021 | $10,616 | $1,030,700 | $785,000 | $245,700 |
| 2020 | $10,263 | $1,000,300 | $760,000 | $240,300 |
| 2019 | $9,719 | $947,300 | $707,000 | $240,300 |
| 2018 | $9,406 | $935,000 | $681,800 | $253,200 |
| 2017 | $9,185 | $913,000 | $646,400 | $266,600 |
| 2016 | $8,445 | $852,200 | $590,900 | $261,300 |
| 2015 | $8,573 | $860,700 | $585,800 | $274,900 |
| 2014 | $8,178 | $821,100 | $545,400 | $275,700 |
Deed History
| Date | Type | Sale Price | Title Company |
|---|---|---|---|
| Deed | $1,225,000 | Premier Title | |
| Deed | -- | None Available | |
| Deed | $315,000 | -- |
Mortgage History
| Date | Status | Loan Amount | Loan Type |
|---|---|---|---|
| Open | $2,034,000 | Credit Line Revolving | |
| Previous Owner | $283,500 | No Value Available |
Similar Homes in Arlington, VA
Source: Bright MLS
MLS Number: VAAR2053894
APN: 04-024-001
- 3553 Nelly Custis Dr
- 3700 Lorcom Ln
- 2389 N Quincy St
- 2846 Lorcom Ln
- 3820 Lorcom Ln
- 2825 Lorcom Ln
- 2822 Lorcom Ln
- 3838 25th St N
- 2321 N Quebec St
- 2801 23rd Rd N
- 2533 N Ridgeview Rd
- 2111 N Lincoln St
- 2133 N Oakland St
- 2361 N Edgewood St
- 2133 N Pollard St
- 4015 Vacation Ln
- 2101 N Monroe St Unit 214
- 2101 N Monroe St Unit 306
- 2101 N Monroe St Unit 401
- 2757 N Nelson St
