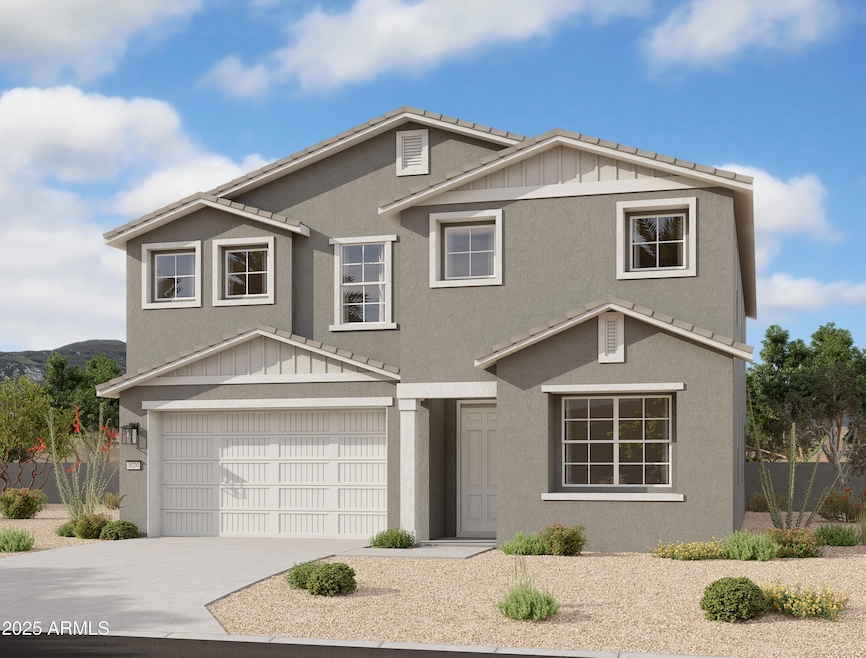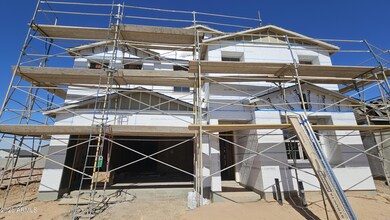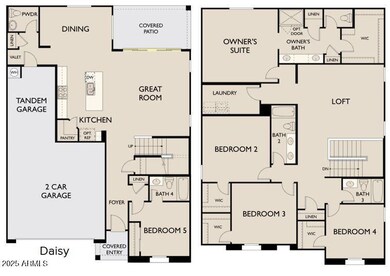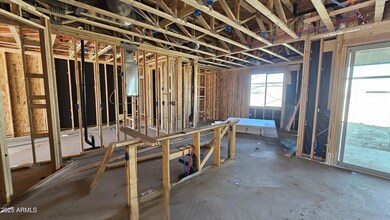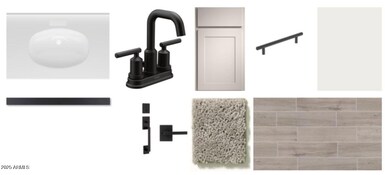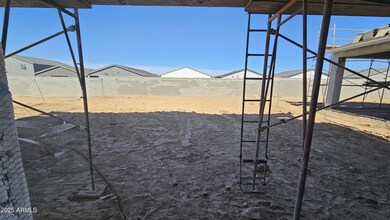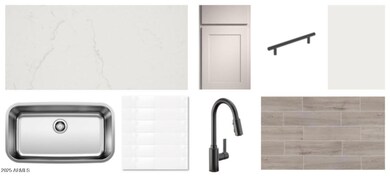
2400 Spur Dr Queen Creek, AZ 85140
Estimated payment $3,117/month
Highlights
- Contemporary Architecture
- Eat-In Kitchen
- Tandem Parking
- Covered patio or porch
- Double Pane Windows
- Dual Vanity Sinks in Primary Bathroom
About This Home
Nestled in the desirable city of San Tan Valley, this stunning 2-story home spans 2,988 square feet and features 5 bedrooms, 4.5 bathrooms, a spacious loft, and a 3-car tandem garage. Upon entry, you'll find a bedroom and a full bath to the right, with the great room, illuminated by a large 4-panel sliding glass door, brightening both the dining nook and kitchen. This home, part of the Minimalis Collection, showcases 42'' upper grey shaker-style cabinets, quartz countertops, a matching backsplash, and stainless steel appliances. Additional features include a rough-in for a soft water loop, washer, dryer, fridge, and blinds throughout. Upstairs, the expansive primary suite boasts a large walk-in closet, double sinks, and a linen closet, while the generous laundry room is conveniently located off the large loft. Each of the other bedrooms has its own walk-in closet and shares two full bathrooms. The spacious backyard offers ample room for a pool and more.
Home Details
Home Type
- Single Family
Est. Annual Taxes
- $151
Year Built
- Built in 2025 | Under Construction
Lot Details
- 6,008 Sq Ft Lot
- Desert faces the front of the property
- Block Wall Fence
HOA Fees
- $90 Monthly HOA Fees
Parking
- 3 Car Garage
- Tandem Parking
Home Design
- Contemporary Architecture
- Wood Frame Construction
- Tile Roof
- Stucco
Interior Spaces
- 2,988 Sq Ft Home
- 2-Story Property
- Ceiling height of 9 feet or more
- Double Pane Windows
- Low Emissivity Windows
- Vinyl Clad Windows
Kitchen
- Eat-In Kitchen
- Built-In Microwave
- Kitchen Island
Bedrooms and Bathrooms
- 5 Bedrooms
- 4.5 Bathrooms
- Dual Vanity Sinks in Primary Bathroom
Outdoor Features
- Covered patio or porch
Schools
- Kathryn Sue Simonton Elementary School
- J. O. Combs Middle School
- Combs High School
Utilities
- Refrigerated Cooling System
- Heating Available
- Water Softener
- High Speed Internet
- Cable TV Available
Listing and Financial Details
- Tax Lot 431
- Assessor Parcel Number 109-33-462
Community Details
Overview
- Association fees include ground maintenance
- Wales Ranches Homeo Association, Phone Number (602) 437-4777
- Built by Ashton Woods
- Sabino @ Wales Ranch Subdivision, Daisy Floorplan
Recreation
- Community Playground
- Bike Trail
Map
Home Values in the Area
Average Home Value in this Area
Tax History
| Year | Tax Paid | Tax Assessment Tax Assessment Total Assessment is a certain percentage of the fair market value that is determined by local assessors to be the total taxable value of land and additions on the property. | Land | Improvement |
|---|---|---|---|---|
| 2025 | $151 | -- | -- | -- |
| 2024 | $154 | -- | -- | -- |
| 2023 | $154 | $1,800 | $1,800 | $0 |
Property History
| Date | Event | Price | Change | Sq Ft Price |
|---|---|---|---|---|
| 03/02/2025 03/02/25 | Pending | -- | -- | -- |
| 02/28/2025 02/28/25 | Price Changed | $539,990 | +1.9% | $181 / Sq Ft |
| 02/21/2025 02/21/25 | For Sale | $529,990 | -- | $177 / Sq Ft |
Deed History
| Date | Type | Sale Price | Title Company |
|---|---|---|---|
| Special Warranty Deed | $623,264 | First American Title |
Similar Homes in the area
Source: Arizona Regional Multiple Listing Service (ARMLS)
MLS Number: 6824539
APN: 109-33-462
- 2416 Spur Dr
- 2384 Spur Dr
- 2430 Spur Dr
- 2370 Spur Dr
- 2446 Spur Dr
- 2356 Spur Dr
- 2401 Spur Dr
- 2385 Spur Dr
- 2328 Spur Dr
- 2343 Spur Dr
- 2350 Homesteaders Rd
- 2337 Homesteaders Rd
- 2689 E Abe Truckle Ave
- 2606 Abe Truckle Ave
- 2622 Homesteaders Rd
- 2127 Bucking Bronco Dr
- 2657 E Abe Truckle Ave
- 2113 Bucking Bronco Dr
- 2124 E Bucking Bronco Dr
- 2101 Bucking Bronco Dr
