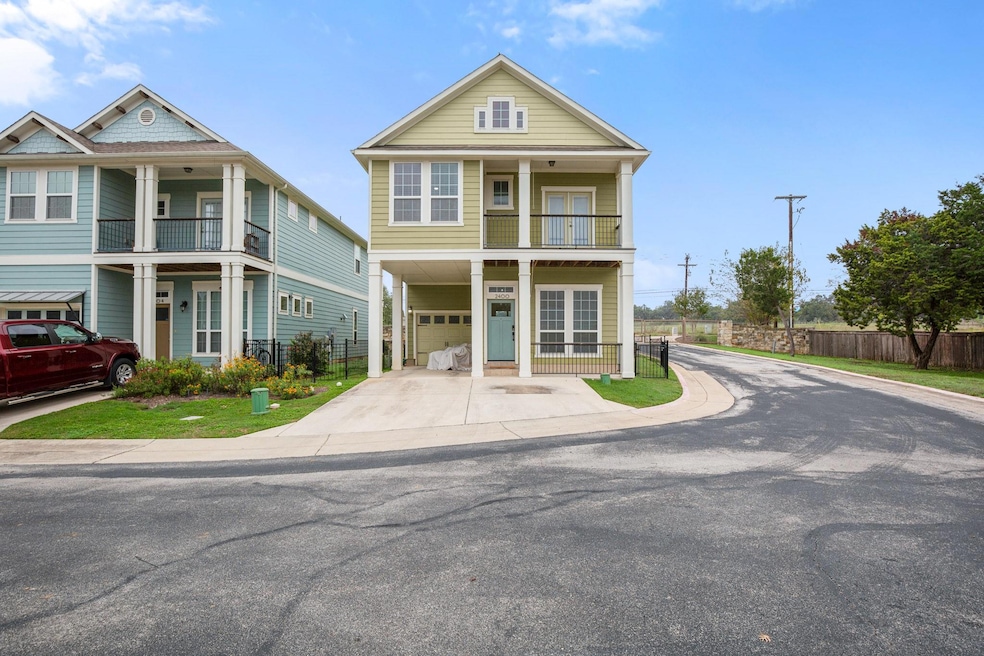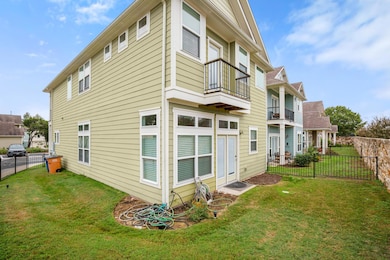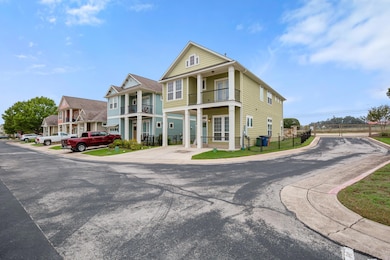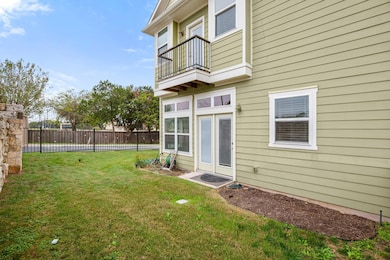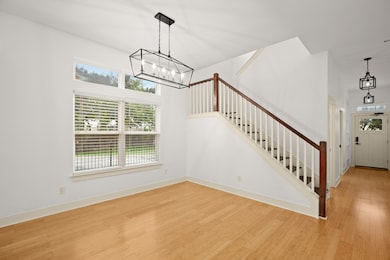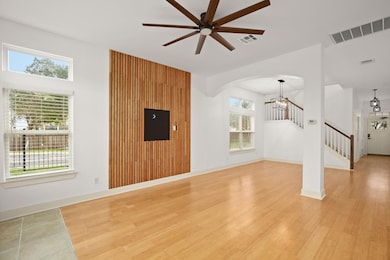2400 Vintage Stave Rd Austin, TX 78748
South Brodie Neighborhood
4
Beds
2.5
Baths
2,214
Sq Ft
8,712
Sq Ft Lot
Highlights
- Bamboo Flooring
- Corner Lot
- Granite Countertops
- Baranoff Elementary School Rated A-
- High Ceiling
- Stainless Steel Appliances
About This Home
Welcome home to the sunny and welcoming Gaberdine Community. This home has no carpet on first floor, an open to kitchen with updated finishes, and a private backyard. There is a bedroom or office on the main level with 3 additional bedrooms upstairs plus a spacious upstairs living room. Lots of great walking paths and greenbelts close by. Minutes from downtown and close to South Austin Favorites.
Home Details
Home Type
- Single Family
Est. Annual Taxes
- $6,556
Year Built
- Built in 2011
Lot Details
- 8,712 Sq Ft Lot
- Southeast Facing Home
- Corner Lot
- Level Lot
Parking
- 1 Car Garage
- Front Facing Garage
Home Design
- Slab Foundation
- Frame Construction
- Composition Roof
Interior Spaces
- 2,214 Sq Ft Home
- 2-Story Property
- High Ceiling
- Recessed Lighting
Kitchen
- Free-Standing Range
- Microwave
- Dishwasher
- Stainless Steel Appliances
- Granite Countertops
- Disposal
Flooring
- Bamboo
- Carpet
- Tile
Bedrooms and Bathrooms
- 4 Bedrooms | 1 Main Level Bedroom
- Walk-In Closet
- In-Law or Guest Suite
- Double Vanity
Laundry
- Dryer
- Washer
Outdoor Features
- Balcony
Schools
- Baranoff Elementary School
- Bailey Middle School
- Bowie High School
Utilities
- Central Heating and Cooling System
- ENERGY STAR Qualified Water Heater
Listing and Financial Details
- Security Deposit $3,000
- Tenant pays for all utilities, grounds care
- The owner pays for association fees, insurance
- 12 Month Lease Term
- $150 Application Fee
- Assessor Parcel Number 04383019040000
Community Details
Overview
- Property has a Home Owners Association
- Gabardine Condo Subdivision
Pet Policy
- Limit on the number of pets
- Pet Deposit $500
- Dogs Allowed
- Breed Restrictions
- Small pets allowed
Map
Source: Unlock MLS (Austin Board of REALTORS®)
MLS Number: 4872617
APN: 779895
Nearby Homes
- 12200 Barras Branch Dr Unit 135
- 2517 Vintage Stave Rd Unit 138
- 12304 Barras Branch Dr
- 2304 Sully Creek Dr
- 12048 Battle Bridge Dr
- 2708 Winding Brook Dr
- 11613 Bruce Jenner Ln
- 12316 Sugar Leaf Place
- 11700 Budley S Degroot Ln
- 2417 Turtle Mountain Bend
- 12625 Bismark Dr
- 2405 Jesse Owens Dr
- 12004 Verchota Dr
- 12212 Eruzione Dr
- 11506 Jim Thorpe Ln
- 2504 Lark Glen Ln
- 1905 Ralph Cox Rd
- 11519 Jim Thorpe Ln
- 11516 Arbor Downs Rd
- 1700 Strobel Ln
