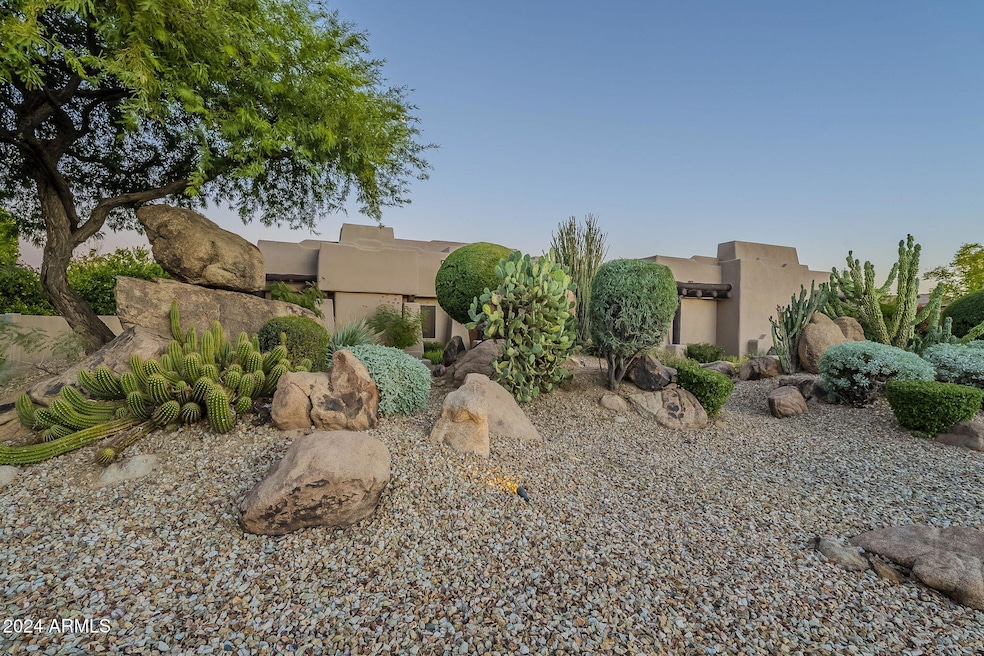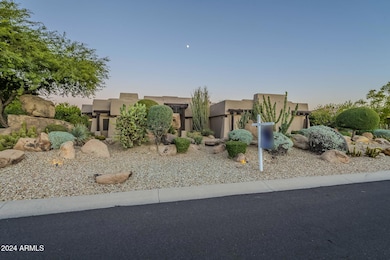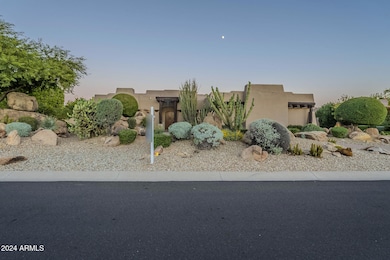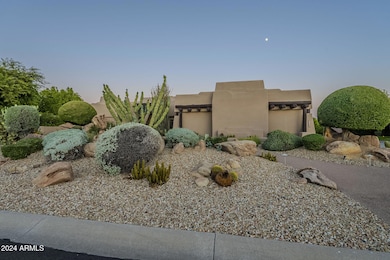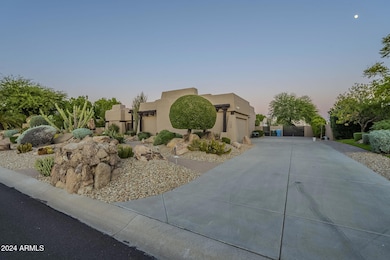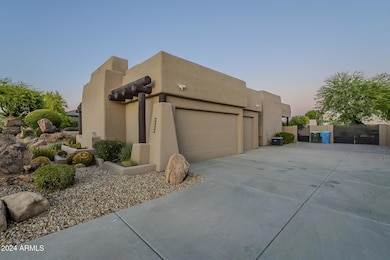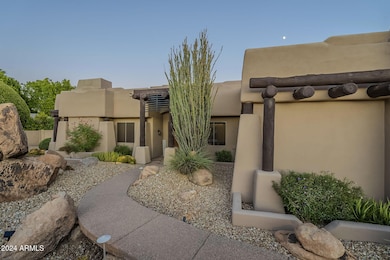
24005 N 45th Dr Glendale, AZ 85310
Stetson Valley NeighborhoodEstimated payment $8,898/month
Highlights
- Golf Course Community
- Private Pool
- 0.46 Acre Lot
- Las Brisas Elementary School Rated A
- RV Gated
- Living Room with Fireplace
About This Home
OWNER WILL CARRY!!! Stunning custom residence on a 20,052 sq .ft lot, featuring incredible curb appeal, a delightful desert landscape, & a spacious 5-car tandem garage. As you enter this home, you are greeted with soaring high ceilings with exposed beams that perfectly complement the wood-look flooring throughout. The modern fireplace serves as the centerpiece of the living room. The living area to the outdoors has 2 large multi-sliders that open up to the back patio! The gourmet kitchen boasts marble counters/backsplash, white cabinetry accented w/crown molding, top-of-the-line SS appliances, a center island, & a peninsula w/a breakfast bar. The backyard is ready to host gathering. The pool has a waterfall and slide with an outside shower. Come see it today!! The primary bedroom has a private access to the back patio, a walk-in closet, & a spa-like ensuite w/dual vanities. The backyard is an entertainer's dream! The diving pool is complete with a stone waterfall & slide. A beehive fireplace for family gatherings await or BBQ with the built-in BBQ. You cannot help but fall in love with this home. Come on over as this gem will not last and make sure you check out the upgrades listed in the document tab.
Home Details
Home Type
- Single Family
Est. Annual Taxes
- $6,310
Year Built
- Built in 1999
Lot Details
- 0.46 Acre Lot
- Desert faces the front and back of the property
- Wrought Iron Fence
- Block Wall Fence
- Front and Back Yard Sprinklers
- Grass Covered Lot
Parking
- 8 Open Parking Spaces
- 5 Car Garage
- Tandem Parking
- RV Gated
Home Design
- Santa Fe Architecture
- Wood Frame Construction
- Built-Up Roof
- Stucco
Interior Spaces
- 3,425 Sq Ft Home
- 1-Story Property
- Ceiling height of 9 feet or more
- Ceiling Fan
- Double Pane Windows
- Living Room with Fireplace
- 2 Fireplaces
Kitchen
- Breakfast Bar
- Built-In Microwave
- Kitchen Island
Flooring
- Wood
- Carpet
- Tile
Bedrooms and Bathrooms
- 4 Bedrooms
- Primary Bathroom is a Full Bathroom
- 3.5 Bathrooms
- Dual Vanity Sinks in Primary Bathroom
- Bathtub With Separate Shower Stall
Pool
- Private Pool
- Fence Around Pool
- Diving Board
Outdoor Features
- Outdoor Fireplace
- Built-In Barbecue
Schools
- Hillcrest Middle School
- Mountain Ridge High School
Utilities
- Cooling Available
- Heating System Uses Natural Gas
- Propane
- Water Softener
- High Speed Internet
- Cable TV Available
Listing and Financial Details
- Tax Lot 35
- Assessor Parcel Number 205-12-499
Community Details
Overview
- No Home Owners Association
- Association fees include no fees
- Saddle Ranch Estates Unit 2 Subdivision
Recreation
- Golf Course Community
Map
Home Values in the Area
Average Home Value in this Area
Tax History
| Year | Tax Paid | Tax Assessment Tax Assessment Total Assessment is a certain percentage of the fair market value that is determined by local assessors to be the total taxable value of land and additions on the property. | Land | Improvement |
|---|---|---|---|---|
| 2025 | $6,310 | $62,330 | -- | -- |
| 2024 | $6,210 | $59,362 | -- | -- |
| 2023 | $6,210 | $73,260 | $14,650 | $58,610 |
| 2022 | $5,401 | $56,170 | $11,230 | $44,940 |
| 2021 | $5,561 | $52,160 | $10,430 | $41,730 |
| 2020 | $5,454 | $51,180 | $10,230 | $40,950 |
| 2019 | $5,279 | $49,350 | $9,870 | $39,480 |
| 2018 | $5,094 | $48,080 | $9,610 | $38,470 |
| 2017 | $4,909 | $46,060 | $9,210 | $36,850 |
| 2016 | $4,627 | $42,770 | $8,550 | $34,220 |
| 2015 | $4,085 | $42,750 | $8,550 | $34,200 |
Property History
| Date | Event | Price | Change | Sq Ft Price |
|---|---|---|---|---|
| 02/27/2025 02/27/25 | Price Changed | $1,500,000 | -6.0% | $438 / Sq Ft |
| 01/16/2025 01/16/25 | Price Changed | $1,595,000 | -3.0% | $466 / Sq Ft |
| 11/13/2024 11/13/24 | For Sale | $1,645,000 | +12.8% | $480 / Sq Ft |
| 06/14/2023 06/14/23 | Sold | $1,458,000 | -6.4% | $426 / Sq Ft |
| 06/01/2023 06/01/23 | Pending | -- | -- | -- |
| 05/06/2023 05/06/23 | For Sale | $1,558,000 | +144.6% | $455 / Sq Ft |
| 08/02/2019 08/02/19 | Sold | $637,000 | -5.6% | $186 / Sq Ft |
| 05/09/2019 05/09/19 | For Sale | $674,777 | -- | $197 / Sq Ft |
Deed History
| Date | Type | Sale Price | Title Company |
|---|---|---|---|
| Warranty Deed | $1,458,000 | Magnus Title Agency | |
| Warranty Deed | $637,000 | Stewart Ttl & Tr Of Phoenix | |
| Cash Sale Deed | $515,000 | Lawyers Title Of Arizona Inc | |
| Warranty Deed | -- | Ati Title | |
| Warranty Deed | $67,500 | Ati Title Company |
Mortgage History
| Date | Status | Loan Amount | Loan Type |
|---|---|---|---|
| Previous Owner | $510,400 | New Conventional | |
| Previous Owner | $509,600 | Adjustable Rate Mortgage/ARM | |
| Previous Owner | $60,750 | Seller Take Back |
Similar Homes in the area
Source: Arizona Regional Multiple Listing Service (ARMLS)
MLS Number: 6783573
APN: 205-12-499
- 4530 W Misty Willow Ln
- 23827 N 44th Ln
- 4637 W Misty Willow Ln
- 4344 W Soft Wind Dr
- 4338 W Creedance Blvd
- 23614 N 47th Ave
- 4408 W Questa Dr
- 4319 W Saguaro Park Ln
- 24403 N 43rd Dr
- 4314 W Saguaro Park Ln
- 4614 W Fallen Leaf Ln
- 4832 W Saguaro Park Ln
- 4062 W Cielo Grande
- 4050 W Camino Del Rio
- 4404 W Villa Linda Dr
- 4041 W Cielo Grande
- 4201 W Fallen Leaf Ln
- 24617 N 49th Ave
- 4040 W Electra Ln
- 4010 W Mariposa Grande
