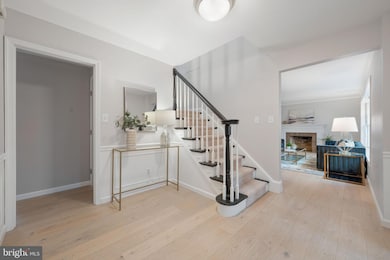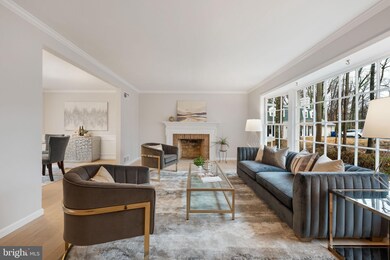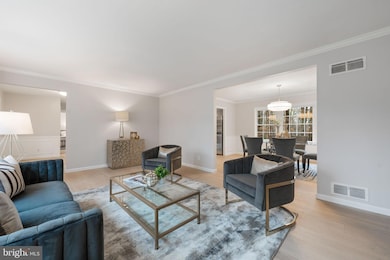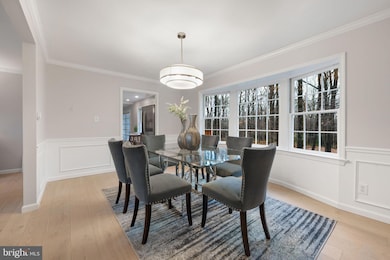
2401 Bugle Ln Reston, VA 20191
Highlights
- Pier or Dock
- View of Trees or Woods
- Lake Privileges
- Hunters Woods Elementary Rated A
- 0.96 Acre Lot
- Colonial Architecture
About This Home
As of March 2025Nestled at the end of a QUIET CUL-DE-SAC, this inviting 5-bedroom, 3.5-bath home offers the perfect blend of privacy, convenience, and modern upgrades. Boasting a rare 3-CAR GARAGE and an expansive .96 ACRE lot that backs to common ground, this home will be your private oasis! Just a walk through the woods to the highly acclaimed magnet elementary school, and within minutes to abundant shopping, dining, recreation, and major commuter routes.
Step inside to brand-new flooring and fresh paint, setting the stage for a move-in-ready experience. The well-designed layout features a large, bright living room and separate dining room, a spacious family room off the kitchen with a cozy brick fireplace that walks out to the deck, and a nicely updated kitchen with stainless steel appliances, granite countertops, and ample cabinet space. Also on this main level is a powder room and office that would make a perfect fifth bedroom, too!
The vast primary suite is a true retreat upstairs, offering a spacious and updated en suite bath and generous closet space. Three additional bedrooms on this level - ONE HAVING ANOTHER EN SUITE BATH - provide flexibility for guests, a home office, or a growing family. A newly refinished lower level with a big rec room adds even more living space, perfect for entertaining, game and movie nights, and more!
Outside will be your PRIVATE OASIS! Not a neighbor in sight from your deck! This is a fantastic opportunity to live so close to so many conveniences and amenities and yet be so far away from it when you want to be! Reston Town Center, TWO Metros, Reston Community Center, Reston National Golf Course, South Lakes HS IB school, Dulles Airport, etc. Fabulous lot in a fantastic location!
With SO MANY recent updates, including new fixtures, floors, roof, siding, some windows, modernized bathrooms, and more, this home is ready for its next owner. Come see us on Friday, MARCH 7th from 5-7 pm!
Home Details
Home Type
- Single Family
Est. Annual Taxes
- $10,156
Year Built
- Built in 1966
Lot Details
- 0.96 Acre Lot
- Cul-De-Sac
- Stone Retaining Walls
- Wooded Lot
- Backs to Trees or Woods
- Property is in very good condition
- Property is zoned 370
HOA Fees
- $71 Monthly HOA Fees
Parking
- 3 Car Attached Garage
- 8 Driveway Spaces
- Parking Storage or Cabinetry
- Front Facing Garage
- Garage Door Opener
Home Design
- Colonial Architecture
- Brick Exterior Construction
- Block Foundation
- Asphalt Roof
- HardiePlank Type
Interior Spaces
- Property has 3 Levels
- Traditional Floor Plan
- 2 Fireplaces
- Brick Fireplace
- Family Room Off Kitchen
- Living Room
- Dining Room
- Recreation Room
- Engineered Wood Flooring
- Views of Woods
- Partially Finished Basement
- Connecting Stairway
- Motion Detectors
Kitchen
- Eat-In Country Kitchen
- Stove
- Ice Maker
- Dishwasher
- Disposal
Bedrooms and Bathrooms
- En-Suite Primary Bedroom
- En-Suite Bathroom
Laundry
- Laundry Room
- Laundry on lower level
- Dryer
- Washer
Outdoor Features
- Lake Privileges
- Deck
- Rain Gutters
Schools
- Hunters Woods Elementary School
- Hughes Middle School
- South Lakes High School
Utilities
- Forced Air Heating and Cooling System
- Humidifier
- Air Source Heat Pump
- Vented Exhaust Fan
- Electric Water Heater
- Cable TV Available
Listing and Financial Details
- Tax Lot 151
- Assessor Parcel Number 0261 04 0151
Community Details
Overview
- Association fees include management, pool(s), reserve funds, common area maintenance, pier/dock maintenance, recreation facility
- Reston Association
- Hunters Woods Subdivision, Expanded Floorplan
Amenities
- Picnic Area
- Common Area
Recreation
- Pier or Dock
- Tennis Courts
- Baseball Field
- Community Basketball Court
- Volleyball Courts
- Community Playground
- Community Pool or Spa Combo
- Heated Community Pool
- Lap or Exercise Community Pool
- Jogging Path
Map
Home Values in the Area
Average Home Value in this Area
Property History
| Date | Event | Price | Change | Sq Ft Price |
|---|---|---|---|---|
| 03/28/2025 03/28/25 | Sold | $1,118,050 | +1.6% | $310 / Sq Ft |
| 03/10/2025 03/10/25 | Pending | -- | -- | -- |
| 03/07/2025 03/07/25 | For Sale | $1,100,000 | -- | $305 / Sq Ft |
Tax History
| Year | Tax Paid | Tax Assessment Tax Assessment Total Assessment is a certain percentage of the fair market value that is determined by local assessors to be the total taxable value of land and additions on the property. | Land | Improvement |
|---|---|---|---|---|
| 2024 | $10,155 | $842,400 | $316,000 | $526,400 |
| 2023 | $9,432 | $802,350 | $316,000 | $486,350 |
| 2022 | $9,079 | $762,610 | $286,000 | $476,610 |
| 2021 | $8,909 | $729,950 | $266,000 | $463,950 |
| 2020 | $8,699 | $706,910 | $251,000 | $455,910 |
| 2019 | $8,452 | $686,860 | $241,000 | $445,860 |
| 2018 | $7,738 | $672,860 | $227,000 | $445,860 |
| 2017 | $8,128 | $672,860 | $227,000 | $445,860 |
| 2016 | $7,873 | $653,120 | $216,000 | $437,120 |
| 2015 | $7,596 | $653,120 | $216,000 | $437,120 |
| 2014 | $7,579 | $653,120 | $216,000 | $437,120 |
Mortgage History
| Date | Status | Loan Amount | Loan Type |
|---|---|---|---|
| Open | $800,000 | New Conventional | |
| Previous Owner | $100,000 | Second Mortgage Made To Cover Down Payment | |
| Previous Owner | $300,000 | No Value Available | |
| Previous Owner | $200,000 | No Value Available |
Deed History
| Date | Type | Sale Price | Title Company |
|---|---|---|---|
| Deed | $1,118,050 | Old Republic National Title | |
| Deed | $375,000 | -- | |
| Deed | $272,800 | -- |
Similar Homes in Reston, VA
Source: Bright MLS
MLS Number: VAFX2224086
APN: 0261-04-0151
- 11839 Shire Ct Unit 11B
- 11856 Saint Trinians Ct
- 11817 Breton Ct Unit 22-D
- 2310 Glade Bank Way
- 11803 Breton Ct Unit 2C
- 11858 Breton Ct Unit 16B
- 11918 Barrel Cooper Ct
- 2389 Hunters Square Ct
- 11701 Karbon Hill Ct Unit 503A
- 11736 Decade Ct
- 2241C Lovedale Ln Unit 412C
- 2293 Hunters Run Dr
- 11801 Coopers Ct
- 2229 Lovedale Ln Unit E, 303B
- 11739 Ledura Ct Unit 108
- 2217H Lovedale Ln Unit 209A
- 2206 Castle Rock Square Unit 22C
- 2326 Freetown Ct Unit 11C
- 2328 Freetown Ct Unit 5/11C
- 12134 Quorn Ln






