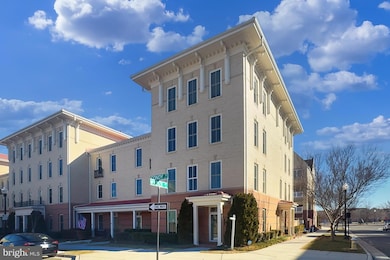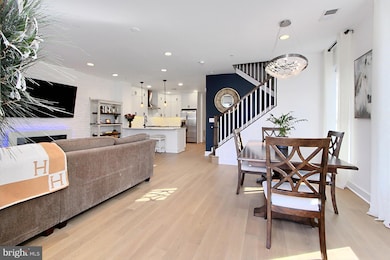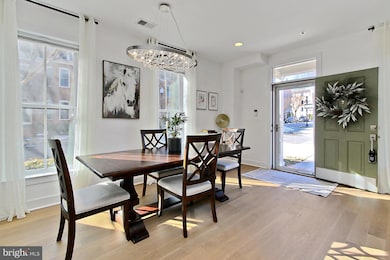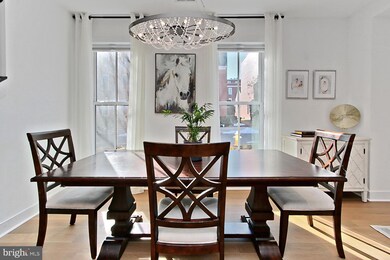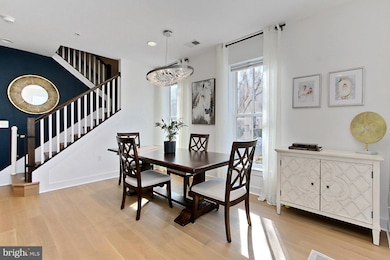
2401 Conoy St Alexandria, VA 22301
Potomac Yard NeighborhoodHighlights
- Contemporary Architecture
- Level Entry For Accessibility
- 1-minute walk to Neighborhood Park
- 1 Car Attached Garage
- 90% Forced Air Heating and Cooling System
About This Home
As of March 2025Agents: Please Note, Seller will review all contracts Friday at 1:00 PM, please email all contracts to Sheila.adams@longandfoster.com Please look at Document items that convey and not convey with the home.
Stunning Corner Townhouse/Condo in Beautiful Potomac Yard - Located in the heart of Potomac Yard, this rarely available renovated corner TH/Condo offers the perfect blend of modern luxury, thoughtful design and unbeatable location, three spacious bedrooms, 21/2 Baths, and abundant natural light, this two-level home is designed for both comfort and style. Large Windows throughout provide serene view of Conoy Park, creating a bright and inviting place to live.
At the heart of the home is the exquisite Gourmet Kitchen, a dream for any culinary enthusiast. Recently renovated, it features Calacatta Laza Quartz Countertops, a Marble Herrinbone Backspash, a new dishwasher (2024), a hood over the stove, and a extra large pantry. Thoughtfully designed for both elegance and functionality, this space is perfect for entertaining or enjoying a quiet night in.
Upstairs, the primary bedroom serves as a peaceful retreat, enhanced by a custom shiplap accent wall that adds warmth and character, accompanied by a large custom closet and en-suite Balcony. The spa-like Hall Bathroom, fully remodeled in 2022, offers a soaking tub, custom large vanity with Quartz countertops, Marble shower tile and designer finishes straight out of a magazine. Two additional bedrooms have been beautifully updated with custom board and batten and picture frame molding, creating a versatile and inviting atmosphere for guests, or a home office. The custom-built laundry room, also renovated in 2022, includes a newer washer and dryer, marble mosaic backsplash, ample cabinet storage , and high-end finishes that elevate the space.
This home is as practical as it is beautiful, featuring Brand-New Mirage Hattie Oak Engineered Hardwood Floors (2024), modern light fixtures, and a new Hot Water Heater (2025). The attached one -car garage, with additional driveway space for convenience.
Beyond the home itself, the location is unparalleled. Just seconds away you will find a fantastic neighborhood park, it's also minutes to Del Ray's vibrant shops, restaurants, and the beloved Saturday Farmers Market. The new Oakville Triangle development offers exciting new dining and retail options just minutes away, while the Potomac Yard provides miles of scenic trails, along with a one-of-a-kind playground for one and all to enjoy. Commuters will love the easy access to the new Potomac Yard Metro Station and proximity to Reagan National Airport (DCA) making travel a breeze.
With its high-end upgrades, custom features, and prime location, this home is a rare opportunity in Alexandria's thriving real estate market. Offered at $964,999, this is a must-see for those seeking the perfect blend of custom luxury and convenience.
Townhouse Details
Home Type
- Townhome
Est. Annual Taxes
- $9,656
Year Built
- Built in 2013
HOA Fees
Parking
- 1 Car Attached Garage
- Rear-Facing Garage
- Garage Door Opener
Home Design
- Contemporary Architecture
- Brick Foundation
- Masonry
Interior Spaces
- 1,895 Sq Ft Home
- Property has 2 Levels
Bedrooms and Bathrooms
- 3 Main Level Bedrooms
Accessible Home Design
- Level Entry For Accessibility
Utilities
- 90% Forced Air Heating and Cooling System
- Natural Gas Water Heater
Listing and Financial Details
- Assessor Parcel Number 60026840
Community Details
Overview
- Association fees include lawn maintenance, snow removal, trash
- Potomac Yard Community
- Potomac Yard Subdivision
Pet Policy
- Pets Allowed
Map
Home Values in the Area
Average Home Value in this Area
Property History
| Date | Event | Price | Change | Sq Ft Price |
|---|---|---|---|---|
| 03/17/2025 03/17/25 | Sold | $958,000 | -0.7% | $506 / Sq Ft |
| 02/21/2025 02/21/25 | Pending | -- | -- | -- |
| 02/17/2025 02/17/25 | For Sale | $964,999 | +22.2% | $509 / Sq Ft |
| 12/20/2019 12/20/19 | Sold | $790,000 | +0.1% | $417 / Sq Ft |
| 11/24/2019 11/24/19 | Pending | -- | -- | -- |
| 11/21/2019 11/21/19 | For Sale | $789,000 | +15.2% | $416 / Sq Ft |
| 08/28/2014 08/28/14 | Sold | $685,000 | 0.0% | $361 / Sq Ft |
| 07/27/2014 07/27/14 | Pending | -- | -- | -- |
| 07/09/2014 07/09/14 | Price Changed | $685,000 | -1.4% | $361 / Sq Ft |
| 06/06/2014 06/06/14 | For Sale | $695,000 | -- | $367 / Sq Ft |
Tax History
| Year | Tax Paid | Tax Assessment Tax Assessment Total Assessment is a certain percentage of the fair market value that is determined by local assessors to be the total taxable value of land and additions on the property. | Land | Improvement |
|---|---|---|---|---|
| 2024 | $10,289 | $850,788 | $399,030 | $451,758 |
| 2023 | $9,444 | $850,788 | $399,030 | $451,758 |
| 2022 | $8,896 | $801,452 | $376,443 | $425,009 |
| 2021 | $8,499 | $765,693 | $358,517 | $407,176 |
| 2020 | $8,559 | $737,614 | $348,075 | $389,539 |
| 2019 | $7,843 | $694,084 | $331,500 | $362,584 |
| 2018 | $7,702 | $681,591 | $325,000 | $356,591 |
| 2017 | $7,457 | $659,906 | $312,500 | $347,406 |
| 2016 | $7,081 | $659,906 | $312,500 | $347,406 |
| 2015 | $6,387 | $612,356 | $250,000 | $362,356 |
| 2014 | $5,749 | $551,229 | $200,000 | $351,229 |
Mortgage History
| Date | Status | Loan Amount | Loan Type |
|---|---|---|---|
| Open | $766,400 | New Conventional | |
| Previous Owner | $671,500 | New Conventional | |
| Previous Owner | $684,500 | Stand Alone Refi Refinance Of Original Loan | |
| Previous Owner | $690,550 | VA | |
| Previous Owner | $685,000 | VA | |
| Previous Owner | $453,052 | Adjustable Rate Mortgage/ARM |
Deed History
| Date | Type | Sale Price | Title Company |
|---|---|---|---|
| Deed | $958,000 | First American Title | |
| Warranty Deed | $790,000 | Provident Title & Escrow Llc | |
| Warranty Deed | $685,000 | -- | |
| Warranty Deed | $604,070 | -- |
Similar Homes in Alexandria, VA
Source: Bright MLS
MLS Number: VAAX2041846
APN: 035.02-6A-258
- 2407 Conoy St Unit 101
- 737 Swann Ave Unit 212
- 737 Swann Ave Unit 404
- 737 Swann Ave Unit 302
- 701 Swann Ave Unit 604
- 701 Swann Ave Unit 402
- 701 Swann Ave Unit 103
- 2209 Richmond Hwy Unit 102
- 2205 Richmond Hwy Unit 101
- 1716 Potomac Greens Dr
- 2104 Potomac Ave Unit 101
- 2017 Richmond Hwy
- 1816 Carpenter Rd
- 714 E Howell Ave
- 1876 Carpenter Rd
- 409 E Raymond Ave Unit 8
- 414 E Custis Ave
- 2408A Burke Ave
- 2406 Burke Ave Unit A
- 403a Hume Ave Unit A

