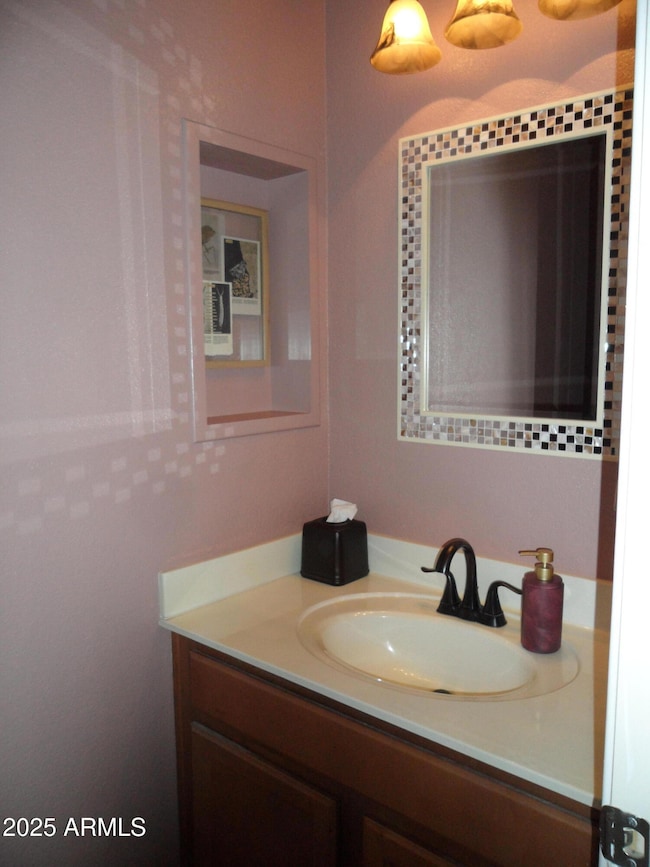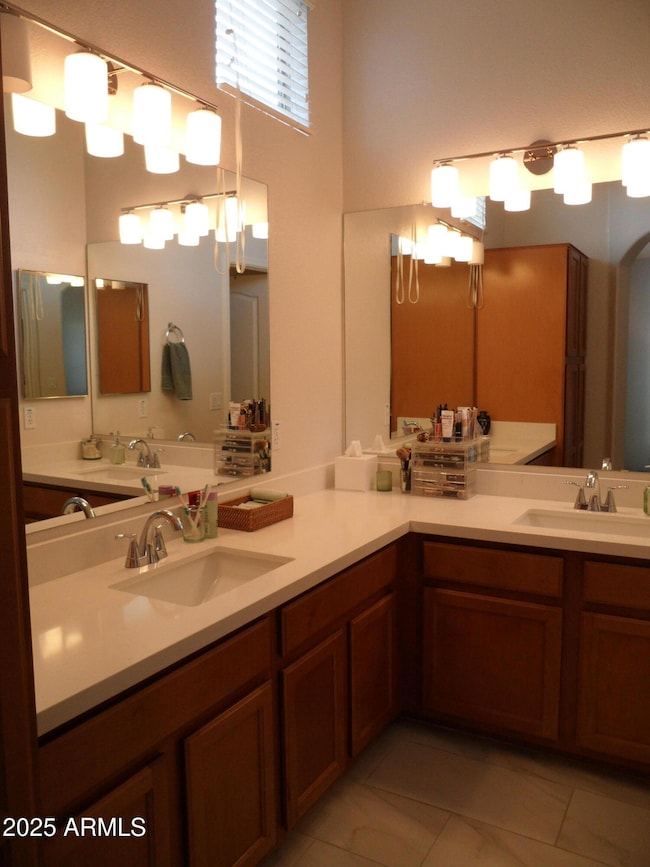
2401 E Rio Salado Pkwy Unit 1225 Tempe, AZ 85288
Apache NeighborhoodEstimated payment $2,863/month
Highlights
- Heated Community Pool
- Double Pane Windows
- Cooling Available
- Eat-In Kitchen
- Dual Vanity Sinks in Primary Bathroom
- Tile Flooring
About This Home
Impeccably maintained townhome in very desirable location. Beautiful quartz countertops in kitchen and both upstairs bathrooms. Lovely laminate flooring throughout much of the home. The open floorplan makes excellent use of the 1380sf. Den off of the living room, perfect for those who work from home sometimes. All 3 bedrooms are nicely sized. One of the secondary bedrooms is currently being used as a walk in closet but can easily be switched back to a bedroom with removal of the closet shelving. Upstairs laundry with newer washer & dryer that remain with the home. Extra storage space located under the staircase. Private back patio with low maintenance artificial turf. Two car garage, access to one permitted parking space and several guests spots nearby. There are 2 beautiful community pools; the main one is heated for enjoyment year round. Easy access to freeways and numerous shopping and dining options. Located across the way from Sloan Park and within a mile from both Mesa Riverview and Tempe Marketplace. Don't miss your chance to see this beauty!
Townhouse Details
Home Type
- Townhome
Est. Annual Taxes
- $2,205
Year Built
- Built in 2007
Lot Details
- 1,367 Sq Ft Lot
- 1 Common Wall
- Block Wall Fence
- Artificial Turf
HOA Fees
- $251 Monthly HOA Fees
Parking
- 2 Car Garage
Home Design
- Wood Frame Construction
- Tile Roof
- Stucco
Interior Spaces
- 1,380 Sq Ft Home
- 2-Story Property
- Ceiling Fan
- Double Pane Windows
Kitchen
- Kitchen Updated in 2024
- Eat-In Kitchen
- Breakfast Bar
- Built-In Microwave
- Kitchen Island
Flooring
- Floors Updated in 2023
- Carpet
- Laminate
- Tile
Bedrooms and Bathrooms
- 3 Bedrooms
- Bathroom Updated in 2024
- Primary Bathroom is a Full Bathroom
- 2.5 Bathrooms
- Dual Vanity Sinks in Primary Bathroom
Schools
- Cecil Shamley Elementary School
- Connolly Middle School
- Mcclintock High School
Utilities
- Cooling Available
- Heating Available
Listing and Financial Details
- Tax Lot 21
- Assessor Parcel Number 135-41-092
Community Details
Overview
- Association fees include roof repair, pest control, ground maintenance, trash, roof replacement, maintenance exterior
- Aam Association, Phone Number (602) 957-9191
- Built by DR Horton
- Villagio At Tempe Condominium Amd Subdivision
Recreation
- Heated Community Pool
Map
Home Values in the Area
Average Home Value in this Area
Tax History
| Year | Tax Paid | Tax Assessment Tax Assessment Total Assessment is a certain percentage of the fair market value that is determined by local assessors to be the total taxable value of land and additions on the property. | Land | Improvement |
|---|---|---|---|---|
| 2025 | $2,205 | $22,765 | -- | -- |
| 2024 | $2,178 | $21,681 | -- | -- |
| 2023 | $2,178 | $32,230 | $6,440 | $25,790 |
| 2022 | $2,080 | $26,500 | $5,300 | $21,200 |
| 2021 | $2,121 | $23,870 | $4,770 | $19,100 |
| 2020 | $2,050 | $22,630 | $4,520 | $18,110 |
| 2019 | $2,011 | $21,720 | $4,340 | $17,380 |
| 2018 | $1,957 | $20,510 | $4,100 | $16,410 |
| 2017 | $1,896 | $19,080 | $3,810 | $15,270 |
| 2016 | $1,887 | $19,900 | $3,980 | $15,920 |
| 2015 | $1,825 | $20,420 | $4,080 | $16,340 |
Property History
| Date | Event | Price | Change | Sq Ft Price |
|---|---|---|---|---|
| 04/04/2025 04/04/25 | For Sale | $435,000 | +85.1% | $315 / Sq Ft |
| 03/07/2013 03/07/13 | Sold | $235,000 | -1.7% | $170 / Sq Ft |
| 02/04/2013 02/04/13 | For Sale | $239,000 | 0.0% | $173 / Sq Ft |
| 02/03/2012 02/03/12 | Rented | $1,300 | -3.7% | -- |
| 01/20/2012 01/20/12 | Under Contract | -- | -- | -- |
| 01/04/2012 01/04/12 | For Rent | $1,350 | -- | -- |
Deed History
| Date | Type | Sale Price | Title Company |
|---|---|---|---|
| Warranty Deed | $235,000 | Fidelity National Title Agen | |
| Quit Claim Deed | -- | None Available | |
| Joint Tenancy Deed | -- | None Available | |
| Special Warranty Deed | $207,081 | Dhi Title Of Arizona Inc |
Mortgage History
| Date | Status | Loan Amount | Loan Type |
|---|---|---|---|
| Open | $205,000 | New Conventional | |
| Closed | $230,743 | FHA | |
| Previous Owner | $190,500 | Unknown | |
| Previous Owner | $20,708 | Stand Alone Second | |
| Previous Owner | $165,664 | New Conventional |
Similar Homes in Tempe, AZ
Source: Arizona Regional Multiple Listing Service (ARMLS)
MLS Number: 6846926
APN: 135-41-092
- 2401 E Rio Salado Pkwy Unit 1225
- 2401 E Rio Salado Pkwy Unit 1015
- 2401 E Rio Salado Pkwy Unit 1038
- 280 S Evergreen Rd Unit 1338
- 280 S Evergreen Rd Unit 1336
- 280 S Evergreen Rd Unit 1301
- 280 S Evergreen Rd Unit 1270
- 2402 E 5th St Unit 1741
- 2402 E 5th St Unit 1428
- 2402 E 5th St Unit 1532
- 2402 E 5th St Unit 1564
- 2402 E 5th St Unit 1742
- 2402 E 5th St Unit 1403
- 2402 E 5th St Unit 1481
- 524 S Allred Dr Unit 37B
- 536 S Evergreen Rd
- 540 N May Unit 3053
- 540 N May Unit 1075A
- 540 N May Unit 3131
- 540 N May Unit 2151






