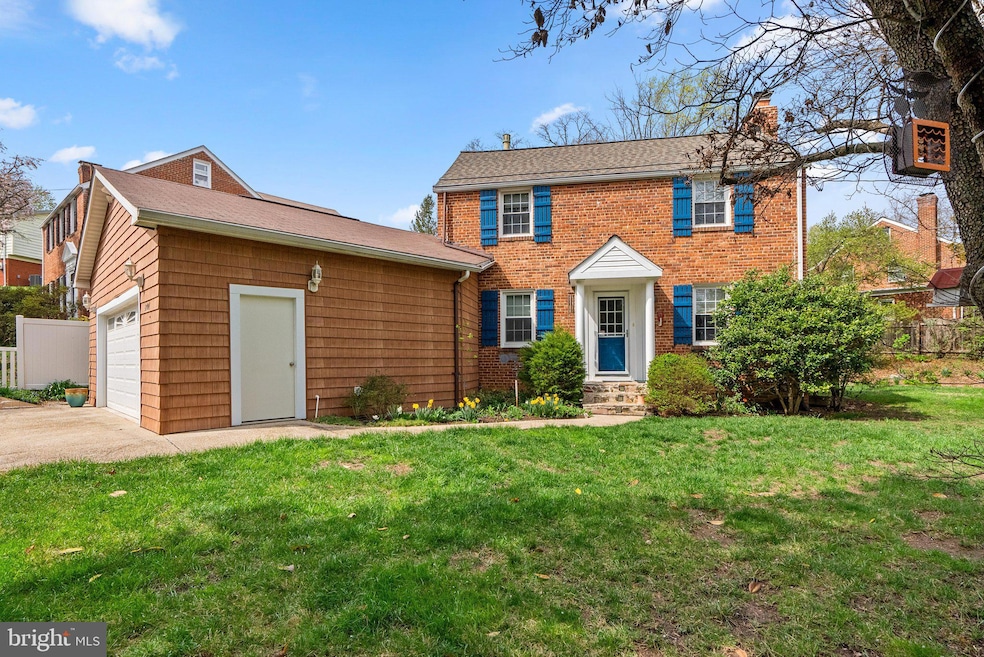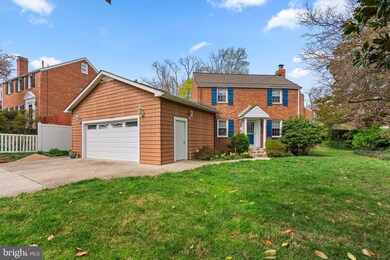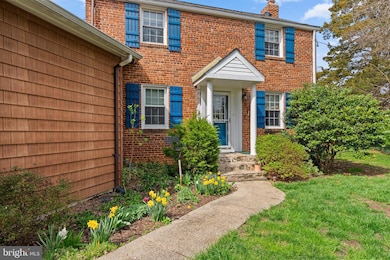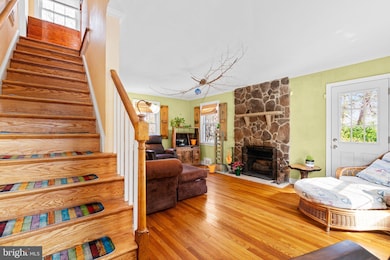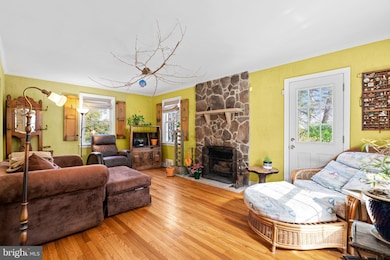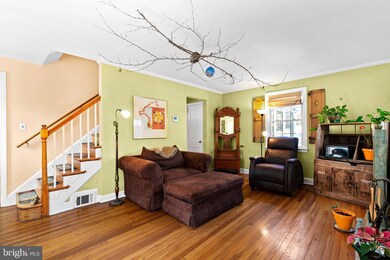
2401 Hayden Dr Silver Spring, MD 20902
Forest Glen NeighborhoodEstimated payment $4,455/month
Highlights
- Colonial Architecture
- Wood Flooring
- Hydromassage or Jetted Bathtub
- Flora M. Singer Elementary School Rated A-
- Garden View
- Corner Lot
About This Home
A beautifully maintained 3-bedroom, 2-bathroom home nestled on a prime corner lot in Silver Spring’s sought-after McKenney Hills neighborhood. This picturesque property, complete with a white picket fence and lush landscaping, perfectly blends classic charm with modern convenience.
This home is a dream with a rare detached 2-car garage, ample storage, and an unbeatable location less than a mile from Forest Glen Metro and I-495.
Step inside to find a bright and airy living space with an inviting layout. The spacious living room features hardwood floors, large windows, and a cozy fireplace, while the updated kitchen boasts stainless steel appliances, granite countertops, and custom cabinetry. The three generously sized bedrooms offer comfortable living, ample closet space, and plenty of natural light.
A finished basement provides additional flexibility, perfect for a home office, recreation room, or guest suite. Outside, the fenced backyard, screened-in porch, and patio create a private retreat ideal for entertaining or relaxing after a long day.
The detached 2-car garage is a rare find, offering secure off-street parking, extra storage, and space for a workshop or gym. With its unbeatable location near shopping, dining, parks, and major commuter routes, this home perfectly balances convenience and tranquility.
Home Details
Home Type
- Single Family
Est. Annual Taxes
- $6,704
Year Built
- Built in 1947
Lot Details
- 10,019 Sq Ft Lot
- Property is Fully Fenced
- Stone Retaining Walls
- Extensive Hardscape
- Corner Lot
- Property is in excellent condition
- Property is zoned R60
Parking
- 2 Car Detached Garage
- Parking Storage or Cabinetry
- Front Facing Garage
- Garage Door Opener
- Fenced Parking
Home Design
- Colonial Architecture
- Brick Exterior Construction
- Composition Roof
- Concrete Perimeter Foundation
- Chimney Cap
Interior Spaces
- Property has 2 Levels
- Ceiling Fan
- Skylights
- Wood Burning Fireplace
- Screen For Fireplace
- Brick Fireplace
- Double Pane Windows
- Double Hung Windows
- Window Screens
- Entrance Foyer
- Family Room
- Living Room
- Combination Kitchen and Dining Room
- Screened Porch
- Storage Room
- Wood Flooring
- Garden Views
- Storm Doors
Kitchen
- Breakfast Area or Nook
- Gas Oven or Range
- Range Hood
- Dishwasher
- Disposal
Bedrooms and Bathrooms
- 3 Bedrooms
- En-Suite Primary Bedroom
- En-Suite Bathroom
- Hydromassage or Jetted Bathtub
- Walk-in Shower
Laundry
- Laundry Room
- Dryer
- Washer
Finished Basement
- Heated Basement
- Connecting Stairway
- Water Proofing System
- Sump Pump
- Laundry in Basement
- Basement with some natural light
Outdoor Features
- Exterior Lighting
- Outbuilding
- Rain Gutters
Location
- Suburban Location
Schools
- Flora M. Singer Elementary School
- Sligo Middle School
- Albert Einstein High School
Utilities
- Forced Air Heating and Cooling System
- Cooling System Utilizes Natural Gas
- 200+ Amp Service
- Natural Gas Water Heater
- Municipal Trash
Community Details
- No Home Owners Association
- Mckenney Hills Subdivision
Listing and Financial Details
- Tax Lot 7
- Assessor Parcel Number 161301127491
Map
Home Values in the Area
Average Home Value in this Area
Tax History
| Year | Tax Paid | Tax Assessment Tax Assessment Total Assessment is a certain percentage of the fair market value that is determined by local assessors to be the total taxable value of land and additions on the property. | Land | Improvement |
|---|---|---|---|---|
| 2024 | $6,704 | $518,800 | $300,100 | $218,700 |
| 2023 | $5,989 | $518,800 | $300,100 | $218,700 |
| 2022 | $5,686 | $518,800 | $300,100 | $218,700 |
| 2021 | $5,316 | $525,800 | $300,100 | $225,700 |
| 2020 | $5,316 | $494,367 | $0 | $0 |
| 2019 | $4,933 | $462,933 | $0 | $0 |
| 2018 | $4,564 | $431,500 | $275,100 | $156,400 |
| 2017 | $4,531 | $421,900 | $0 | $0 |
| 2016 | $3,686 | $412,300 | $0 | $0 |
| 2015 | $3,686 | $402,700 | $0 | $0 |
| 2014 | $3,686 | $390,933 | $0 | $0 |
Property History
| Date | Event | Price | Change | Sq Ft Price |
|---|---|---|---|---|
| 04/08/2025 04/08/25 | Pending | -- | -- | -- |
| 02/19/2025 02/19/25 | For Sale | $698,000 | -- | $404 / Sq Ft |
Deed History
| Date | Type | Sale Price | Title Company |
|---|---|---|---|
| Deed | $489,900 | -- | |
| Deed | $489,900 | -- | |
| Deed | $169,900 | -- |
Mortgage History
| Date | Status | Loan Amount | Loan Type |
|---|---|---|---|
| Open | $358,000 | New Conventional |
Similar Homes in Silver Spring, MD
Source: Bright MLS
MLS Number: MDMC2165586
APN: 13-01127491
- 2421 Darrow St
- 9907 Blundon Dr Unit 5301
- 2502 Dennis Ave
- 9888 Hollow Glen Place Unit 2538B
- 0 Holman Ave
- 9900 Blundon Dr
- 9900 Blundon Dr Unit 303
- 10202 Conover Dr
- 9734 Glen Ave Unit 201-97
- 2105 Walsh View Terrace
- 9900 Georgia Ave Unit 27510
- 9900 Georgia Ave
- 9900 Georgia Ave Unit 27709
- 9900 Georgia Ave Unit 27-713
- 9900 Georgia Ave Unit 213
- 9900 Georgia Ave Unit 716
- 9800 Georgia Ave
- 9800 Georgia Ave Unit 25301
- 2004 Coleridge Dr Unit 302
- 9909 Blundon Dr
