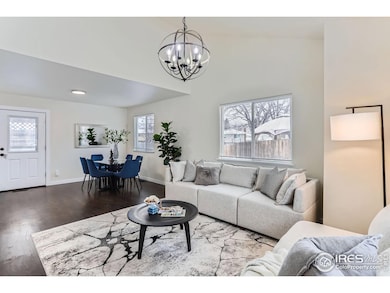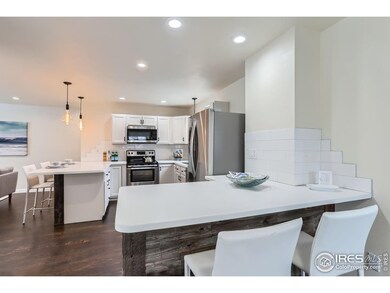
2401 Key Ct Longmont, CO 80501
Garden Acres Neighborhood
4
Beds
3.5
Baths
2,596
Sq Ft
6,623
Sq Ft Lot
Highlights
- Parking available for a boat
- Open Floorplan
- Cathedral Ceiling
- Longmont High School Rated A-
- Contemporary Architecture
- Wood Flooring
About This Home
As of January 2025Beautiful Updated home with spacious kitchen, hardwood floors, an oversized 2 car garage, RV parking, and large storage shed in back. So much room to spread out and enjoy with 3 living spaces, 4 bedrooms, a fully finished basement, awesome outdoor patio, established garden beds, and a fully fenced backyard as well! A great location in Longmont close to amenities, great shopping, dining, and entertainment. Truly a gem!
Home Details
Home Type
- Single Family
Est. Annual Taxes
- $3,308
Year Built
- Built in 1993
Lot Details
- 6,623 Sq Ft Lot
- Cul-De-Sac
- Wood Fence
- Level Lot
- Sprinkler System
Parking
- 2 Car Attached Garage
- Oversized Parking
- Alley Access
- Garage Door Opener
- Parking available for a boat
Home Design
- Contemporary Architecture
- Brick Veneer
- Wood Frame Construction
- Composition Roof
- Composition Shingle
Interior Spaces
- 2,596 Sq Ft Home
- 2-Story Property
- Open Floorplan
- Cathedral Ceiling
- Gas Fireplace
- Double Pane Windows
- Window Treatments
- Family Room
- Dining Room
- Crawl Space
Kitchen
- Eat-In Kitchen
- Electric Oven or Range
- Microwave
- Dishwasher
- Disposal
Flooring
- Wood
- Carpet
Bedrooms and Bathrooms
- 4 Bedrooms
- Walk-In Closet
- Walk-in Shower
Laundry
- Laundry on main level
- Washer and Dryer Hookup
Home Security
- Radon Detector
- Storm Doors
Outdoor Features
- Patio
- Exterior Lighting
- Outdoor Storage
Schools
- Northridge Elementary School
- Longs Peak Middle School
- Longmont High School
Utilities
- Forced Air Heating and Cooling System
- Underground Utilities
- High Speed Internet
- Satellite Dish
- Cable TV Available
Community Details
- No Home Owners Association
- Macy Subdivision
Listing and Financial Details
- Assessor Parcel Number R0078102
Map
Create a Home Valuation Report for This Property
The Home Valuation Report is an in-depth analysis detailing your home's value as well as a comparison with similar homes in the area
Home Values in the Area
Average Home Value in this Area
Property History
| Date | Event | Price | Change | Sq Ft Price |
|---|---|---|---|---|
| 01/31/2025 01/31/25 | Sold | $624,250 | -0.1% | $240 / Sq Ft |
| 01/10/2025 01/10/25 | For Sale | $625,000 | -6.0% | $241 / Sq Ft |
| 07/14/2022 07/14/22 | Off Market | $665,000 | -- | -- |
| 04/14/2022 04/14/22 | Sold | $665,000 | +11.8% | $258 / Sq Ft |
| 03/10/2022 03/10/22 | For Sale | $595,000 | +59.1% | $231 / Sq Ft |
| 01/28/2019 01/28/19 | Off Market | $373,888 | -- | -- |
| 06/01/2017 06/01/17 | Sold | $373,888 | -0.3% | $150 / Sq Ft |
| 05/02/2017 05/02/17 | Pending | -- | -- | -- |
| 04/20/2017 04/20/17 | For Sale | $375,000 | -- | $150 / Sq Ft |
Source: IRES MLS
Tax History
| Year | Tax Paid | Tax Assessment Tax Assessment Total Assessment is a certain percentage of the fair market value that is determined by local assessors to be the total taxable value of land and additions on the property. | Land | Improvement |
|---|---|---|---|---|
| 2024 | $3,308 | $35,061 | $2,539 | $32,522 |
| 2023 | $3,308 | $35,061 | $6,224 | $32,522 |
| 2022 | $2,942 | $29,725 | $4,573 | $25,152 |
| 2021 | $2,980 | $30,582 | $4,705 | $25,877 |
| 2020 | $2,724 | $28,042 | $4,719 | $23,323 |
| 2019 | $2,681 | $28,042 | $4,719 | $23,323 |
| 2018 | $2,267 | $23,868 | $4,176 | $19,692 |
| 2017 | $2,236 | $26,388 | $4,617 | $21,771 |
| 2016 | $2,044 | $21,389 | $5,015 | $16,374 |
| 2015 | $1,948 | $18,109 | $5,731 | $12,378 |
| 2014 | $1,691 | $18,109 | $5,731 | $12,378 |
Source: Public Records
Mortgage History
| Date | Status | Loan Amount | Loan Type |
|---|---|---|---|
| Previous Owner | $32,882 | FHA | |
| Previous Owner | $367,115 | FHA | |
| Previous Owner | $228,000 | New Conventional | |
| Previous Owner | $198,482 | FHA | |
| Previous Owner | $156,250 | Seller Take Back | |
| Previous Owner | $200,000 | Negative Amortization | |
| Previous Owner | $25,000 | Credit Line Revolving | |
| Previous Owner | $191,920 | No Value Available | |
| Previous Owner | $172,660 | No Value Available | |
| Previous Owner | $10,000 | Unknown | |
| Previous Owner | $140,000 | No Value Available | |
| Closed | $47,980 | No Value Available |
Source: Public Records
Deed History
| Date | Type | Sale Price | Title Company |
|---|---|---|---|
| Special Warranty Deed | $624,250 | Land Title | |
| Warranty Deed | $373,888 | Land Title Gurantee Co | |
| Warranty Deed | $203,500 | None Available | |
| Quit Claim Deed | -- | Fidelity National Title Insu | |
| Trustee Deed | -- | None Available | |
| Quit Claim Deed | -- | None Available | |
| Quit Claim Deed | -- | -- | |
| Quit Claim Deed | -- | -- | |
| Special Warranty Deed | -- | -- | |
| Trustee Deed | -- | -- | |
| Warranty Deed | $239,900 | -- | |
| Warranty Deed | $178,000 | First American Heritage Titl | |
| Warranty Deed | $158,900 | Stewart Title | |
| Interfamily Deed Transfer | -- | -- | |
| Warranty Deed | $145,100 | -- |
Source: Public Records
Similar Homes in the area
Source: IRES MLS
MLS Number: 1024183
APN: 1205272-12-026
Nearby Homes
- 939 Parker Dr Unit 4
- 929 Parker Dr Unit 7
- 924 Parker Dr Unit 18
- 2252 Smith Dr
- 841 Crisman Dr Unit 9
- 841 Crisman Dr Unit 12
- 2140 Bowen St
- 10591 Park Ridge Ave
- 2348 Sherman St
- 2413 Lincoln St
- 2213 Emery St Unit C
- 12891 Columbine Dr
- 2027 Terry St Unit 1
- 2241 Dexter Dr Unit 2
- 2024 Lincoln St
- 1325 Merl Place
- 2226 Judson St
- 1525 Peterson Place
- 2137 Dexter Dr Unit A, B, C, D
- 213 23rd Ave






