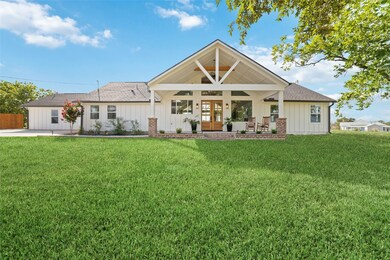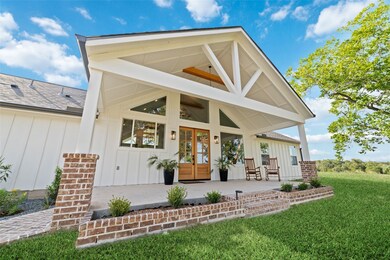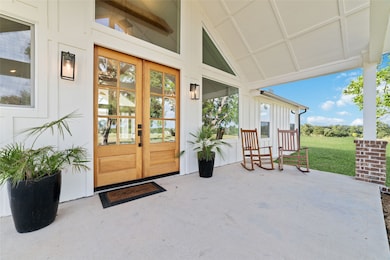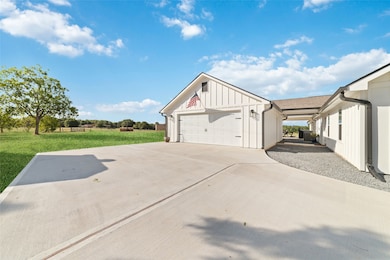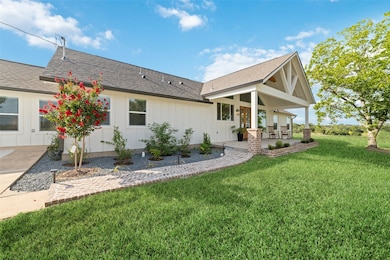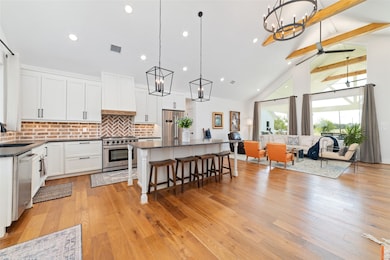
2401 Linda Ln Brenham, TX 77833
Highlights
- Engineered Wood Flooring
- High Ceiling
- Walk-In Pantry
- Hydromassage or Jetted Bathtub
- Home Office
- Family Room Off Kitchen
About This Home
As of March 2025Welcome to this beautiful country estate located on 2 acres, high on a hilltop, minutes from downtown Brenham and 90 minutes from Austin City Limits. This exquisite custom home with lavish finishes was once a dairy farm, the builder kept the original fireplace to carry on the history. Tucked away at the end of the gravel road awaits your paradise. With over 700 square feet of outdoor living space to enjoy the rolling hills, sunrises and sunsets. The over-sized windows and vaulted ceilings showcase the radiant natural light. There’s serene beauty in every room of this carefully thought out home. Full 13 acres available for $1,000,000
Last Agent to Sell the Property
Better Homes and Gardens Real Estate Gary Greene - Cypress License #0635509

Home Details
Home Type
- Single Family
Est. Annual Taxes
- $2,574
Year Built
- Built in 2022
Lot Details
- 3 Acre Lot
- Southeast Facing Home
- Cleared Lot
Parking
- 2 Car Garage
Home Design
- Brick Exterior Construction
- Slab Foundation
- Composition Roof
Interior Spaces
- 2,612 Sq Ft Home
- 1-Story Property
- High Ceiling
- Ceiling Fan
- Wood Burning Fireplace
- Window Treatments
- Formal Entry
- Family Room Off Kitchen
- Living Room
- Dining Room
- Open Floorplan
- Home Office
- Utility Room
- Washer and Electric Dryer Hookup
- Fire and Smoke Detector
Kitchen
- Breakfast Bar
- Walk-In Pantry
- Convection Oven
- Gas Range
- Free-Standing Range
- Dishwasher
- Kitchen Island
- Self-Closing Drawers and Cabinet Doors
- Disposal
Flooring
- Engineered Wood
- Carpet
Bedrooms and Bathrooms
- 4 Bedrooms
- 3 Full Bathrooms
- Double Vanity
- Hydromassage or Jetted Bathtub
- Separate Shower
Eco-Friendly Details
- Energy-Efficient Windows with Low Emissivity
- Energy-Efficient HVAC
- Energy-Efficient Insulation
- Energy-Efficient Thermostat
Schools
- Bisd Draw Elementary School
- Brenham Junior High School
- Brenham High School
Utilities
- Central Heating and Cooling System
- Programmable Thermostat
- Well
- Tankless Water Heater
- Septic Tank
Community Details
- Pecan Acres Sub Subdivision
Map
Home Values in the Area
Average Home Value in this Area
Property History
| Date | Event | Price | Change | Sq Ft Price |
|---|---|---|---|---|
| 03/04/2025 03/04/25 | Sold | -- | -- | -- |
| 01/14/2025 01/14/25 | Pending | -- | -- | -- |
| 10/18/2024 10/18/24 | Price Changed | $699,000 | -3.6% | $268 / Sq Ft |
| 10/09/2024 10/09/24 | Price Changed | $725,000 | -2.7% | $278 / Sq Ft |
| 09/04/2024 09/04/24 | Price Changed | $745,000 | -0.7% | $285 / Sq Ft |
| 08/21/2024 08/21/24 | For Sale | $750,000 | +70.5% | $287 / Sq Ft |
| 04/06/2022 04/06/22 | Sold | -- | -- | -- |
| 03/09/2022 03/09/22 | Pending | -- | -- | -- |
| 03/05/2022 03/05/22 | For Sale | $440,000 | 0.0% | $218 / Sq Ft |
| 02/17/2022 02/17/22 | Pending | -- | -- | -- |
| 12/18/2021 12/18/21 | For Sale | $440,000 | -- | $218 / Sq Ft |
Tax History
| Year | Tax Paid | Tax Assessment Tax Assessment Total Assessment is a certain percentage of the fair market value that is determined by local assessors to be the total taxable value of land and additions on the property. | Land | Improvement |
|---|---|---|---|---|
| 2024 | $2,216 | $595,758 | $0 | $0 |
| 2023 | $2,043 | $171,720 | $0 | $0 |
| 2022 | $2,574 | $189,470 | $0 | $0 |
| 2021 | $3,428 | $0 | $0 | $0 |
| 2020 | $3,267 | $0 | $0 | $0 |
| 2019 | $3,475 | $0 | $0 | $0 |
| 2018 | $3,168 | $0 | $0 | $0 |
| 2017 | $3,189 | $0 | $0 | $0 |
| 2016 | $2,942 | $0 | $0 | $0 |
| 2015 | -- | $0 | $0 | $0 |
| 2014 | -- | $144,830 | $0 | $0 |
Mortgage History
| Date | Status | Loan Amount | Loan Type |
|---|---|---|---|
| Open | $711,737 | VA |
Deed History
| Date | Type | Sale Price | Title Company |
|---|---|---|---|
| Deed | -- | Bluebonnet Abstract & Title | |
| Deed | -- | Bluebonnet Abstract & Title | |
| Deed | -- | Lacina & Kenjura Pc | |
| Deed | -- | Brenham Abstract & Title |
Similar Homes in Brenham, TX
Source: Houston Association of REALTORS®
MLS Number: 60206499
APN: 4802-000-00500
- 2644 Linda Ln
- Lot 79 Success Ct
- 3300 Desirable Cir
- 5430 Hillside Ln
- 5206 Bridle Creek Ln
- 3444 Tigerpoint Rd
- 505 Batdorf Ln
- 60 Windy Acres Rd
- 3335 Rolling Valley Ln
- 4620 Springfield Ln
- 456 Hickory Bend Rd
- 6673 Old Mill Creek Rd
- 2064 Winepress Rd
- 2056 Winepress Rd
- 202 S Dixie St
- 2048 Winepress Rd
- 2044 Winepress Rd
- 2049 Winepress Rd
- 2043 Winepress Rd
- 2037 Winepress Rd

