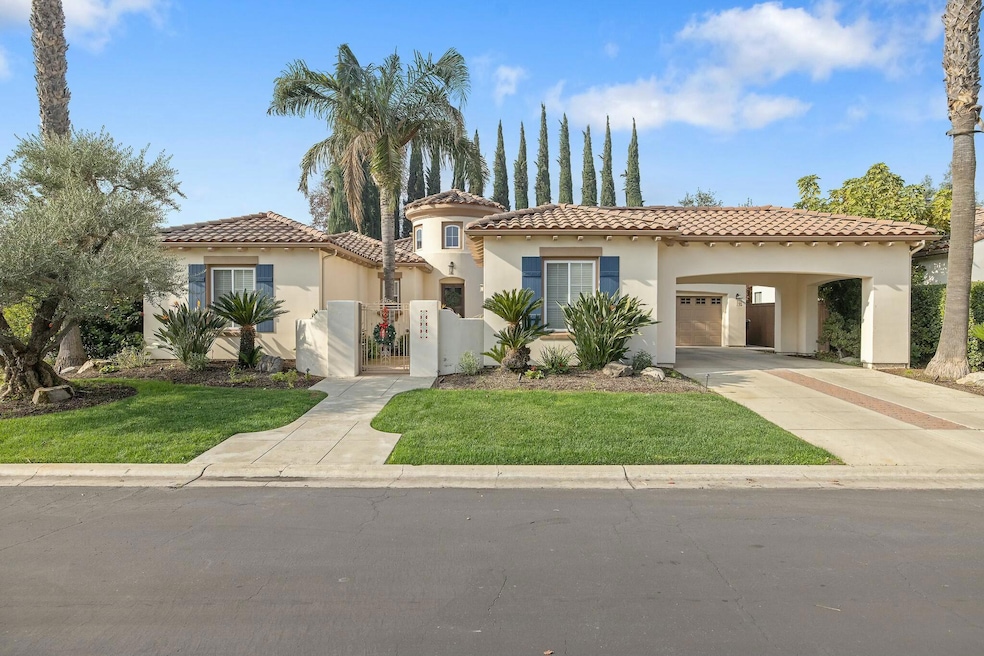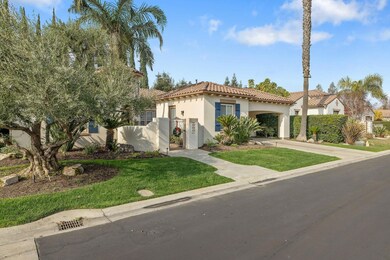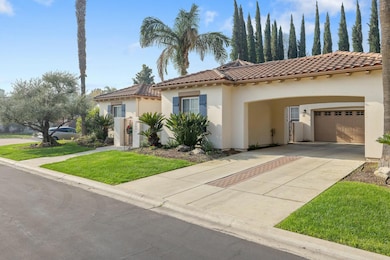
2401 N Teddy St Visalia, CA 93291
Northwest Visalia NeighborhoodHighlights
- In Ground Pool
- Corner Lot
- Kitchen Island
- Denton Elementary School Rated A-
- Entrance Foyer
- Central Heating and Cooling System
About This Home
As of March 2025Rancho Santa Barbara Gated Community! This residence has 2,203 sq. ft. of living space in the main house plus a swimming pool, spa and a Casita. Casita square footage is approximately 300 sqft in addition to the main residence, offering total approximate SQFT of 2,503. Casita offers bedroom, full bathroom, walk-in closet and a Kitchenette.
Sitting on .25 acre lot - this home offers many options for low maintenance luxury living. You'll be greeted with a two-story Circular Foyer to set the tone of this grand property.
The Great Room has a fireplace, built-ins and a view to the beautiful back yard, an open formal Dining Room over looking the courtyard with water fountain feature. The kitchen is positioned nicely to anchor the open living space to the living room and dining room, offering an abundance of storage along with a potential eat-in kitchen area. This well kept home offers: 3 bedrooms, 2.5 bath, Plus another bedroom and full bath in Casita. The two front bedrooms and divided with a Jack & Jill Bathroom.
The Owner's suite is large with great open views to the backyard and pool. The Owner's Bath has twin vanities, a jetted tub and a stall shower along with a great walk-in closet. The backyard offers privacy with upgraded exterior lighting throughout the backyard garden. There is pergola and sparkling pool with sheer decent water feature, along with drop-in ground Spa.
Home Details
Home Type
- Single Family
Est. Annual Taxes
- $6,399
Year Built
- Built in 2000
Lot Details
- 0.25 Acre Lot
- Corner Lot
- Front and Back Yard Sprinklers
- Many Trees
- Back Yard
HOA Fees
- $160 Monthly HOA Fees
Parking
- 2 Car Garage
- Garage Door Opener
Home Design
- Spanish Tile Roof
- Stucco
Interior Spaces
- 2,203 Sq Ft Home
- 1-Story Property
- Ceiling Fan
- Entrance Foyer
- Living Room with Fireplace
Kitchen
- Microwave
- Dishwasher
- Kitchen Island
- Disposal
Bedrooms and Bathrooms
- 4 Bedrooms
- 3 Full Bathrooms
Laundry
- Laundry in unit
- Sink Near Laundry
- Washer and Gas Dryer Hookup
Pool
- In Ground Pool
- In Ground Spa
- Waterfall Pool Feature
Utilities
- Central Heating and Cooling System
- Natural Gas Connected
Community Details
- Rancho Santa Barbara Subdivision
Listing and Financial Details
- Assessor Parcel Number 077260020000
Map
Home Values in the Area
Average Home Value in this Area
Property History
| Date | Event | Price | Change | Sq Ft Price |
|---|---|---|---|---|
| 03/20/2025 03/20/25 | Sold | $795,000 | -2.9% | $361 / Sq Ft |
| 03/04/2025 03/04/25 | Pending | -- | -- | -- |
| 12/04/2024 12/04/24 | For Sale | $819,000 | +53.1% | $372 / Sq Ft |
| 06/05/2018 06/05/18 | Sold | $535,000 | -2.7% | $213 / Sq Ft |
| 04/30/2018 04/30/18 | Pending | -- | -- | -- |
| 03/31/2018 03/31/18 | For Sale | $550,000 | -- | $219 / Sq Ft |
Tax History
| Year | Tax Paid | Tax Assessment Tax Assessment Total Assessment is a certain percentage of the fair market value that is determined by local assessors to be the total taxable value of land and additions on the property. | Land | Improvement |
|---|---|---|---|---|
| 2024 | $6,399 | $596,801 | $161,749 | $435,052 |
| 2023 | $6,223 | $585,100 | $158,578 | $426,522 |
| 2022 | $5,946 | $573,628 | $155,469 | $418,159 |
| 2021 | $5,954 | $562,381 | $152,421 | $409,960 |
| 2020 | $5,927 | $556,614 | $150,858 | $405,756 |
| 2019 | $5,733 | $545,700 | $147,900 | $397,800 |
| 2018 | $4,013 | $382,529 | $81,050 | $301,479 |
| 2017 | $3,957 | $375,029 | $79,461 | $295,568 |
| 2016 | $3,897 | $367,676 | $77,903 | $289,773 |
| 2015 | $3,786 | $362,153 | $76,733 | $285,420 |
| 2014 | $3,786 | $355,059 | $75,230 | $279,829 |
Mortgage History
| Date | Status | Loan Amount | Loan Type |
|---|---|---|---|
| Previous Owner | $50,000 | Future Advance Clause Open End Mortgage | |
| Previous Owner | $335,000 | New Conventional | |
| Previous Owner | $331,200 | New Conventional | |
| Previous Owner | $247,546 | New Conventional | |
| Previous Owner | $280,000 | Purchase Money Mortgage | |
| Previous Owner | $36,444 | Stand Alone Second | |
| Closed | $35,000 | No Value Available |
Deed History
| Date | Type | Sale Price | Title Company |
|---|---|---|---|
| Grant Deed | $795,000 | Chicago Title | |
| Interfamily Deed Transfer | -- | None Available | |
| Grant Deed | $535,000 | Chicago Title Co | |
| Grant Deed | -- | -- | |
| Grant Deed | $250,000 | First American Title Co | |
| Grant Deed | $267,000 | Chicago Title Co |
Similar Homes in Visalia, CA
Source: Tulare County MLS
MLS Number: 232493
APN: 077-260-020-000
- 2409 N Teddy St
- 2330 N Maselli St
- 5806 W Sunnyview Ave
- 5815 W Babcock Ave
- 5525 W Perez Ave
- 5701 W Clinton Ave
- 2010 N Cottonwood St
- 5239 W Wren Ct
- 5919 W Whitley Ave
- 5935 W Clinton Ave
- 5543 W Prospect Ave
- 6124 W Delaware Ct
- 2627 N Boise St
- 4928 W Wren Ave
- 6138 W Delaware Ct
- 6229 W Ceres Ave
- 5034 W Firenze Ave
- 6343 W Babcock Ct


