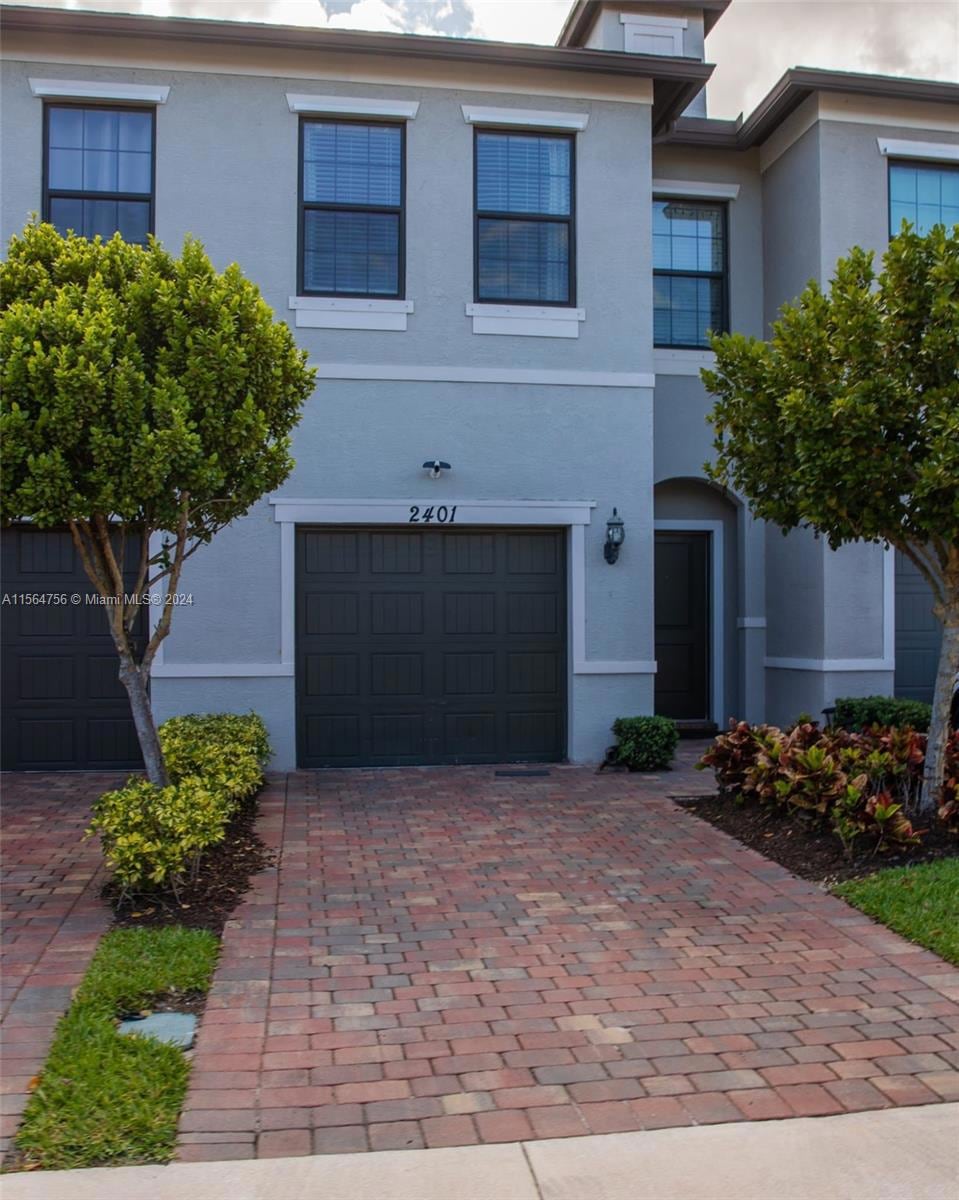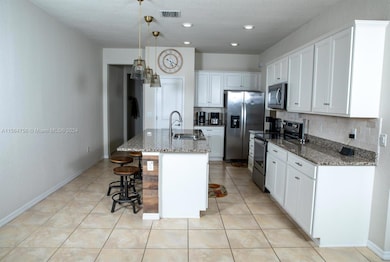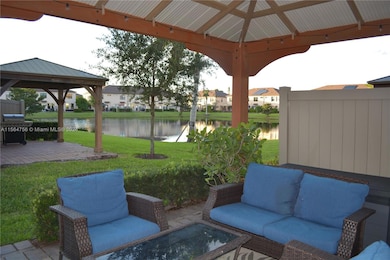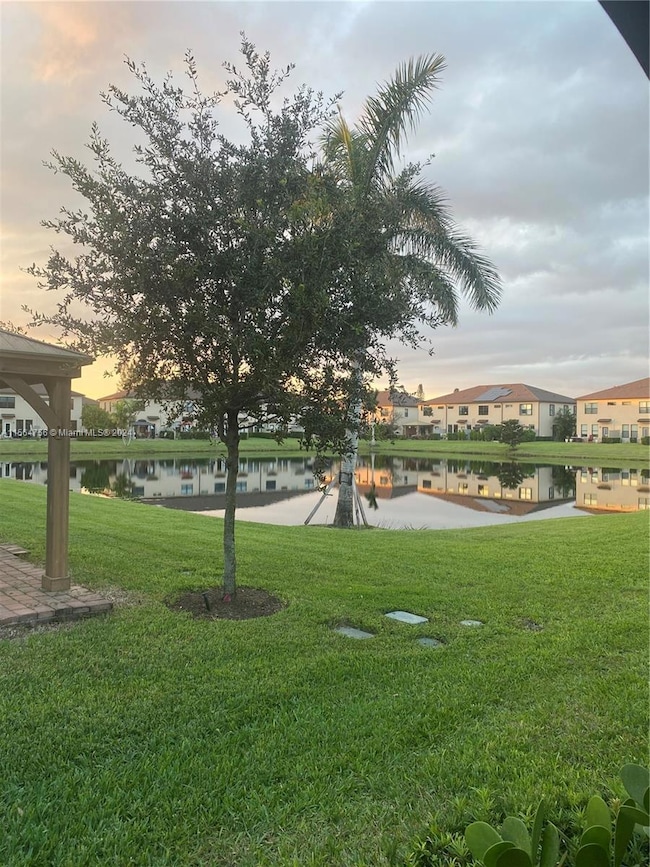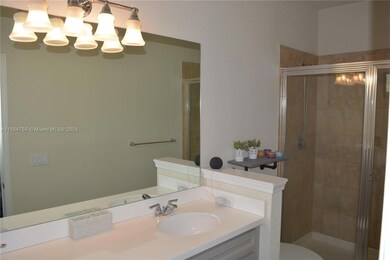
2401 Post St Palm Springs, FL 33406
Prairie NeighborhoodEstimated payment $3,000/month
Highlights
- Access To Lake
- Waterfront
- Community Pool
- Lake View
- Clubhouse
- Cooling Available
About This Home
Discover the perfect blend of modern living and family-friendly comfort in this stunning 2019 townhouse. With 3 bedrooms and 2.5 baths, this residence offers spacious interiors and a lifestyle tailored for contemporary convenience. Park with ease in the one-car garage, providing secure and convenient access. The driveway offers additional parking, ensuring space for family and guests. Nestled in a welcoming community, enjoy the perks of a family-friendly atmosphere. Discover culinary delights with restaurants just around the corner. Proximity to schools ensures a stress-free morning routine, and shopping is a breeze with nearby retail options. The expressway is minutes away! Take advantage of community amenities and create lasting memories in the heart of this thriving neighborhood.
Listing Agent
Juan Gomez
MMLS Assoc.-Inactive Member License #3521543

Townhouse Details
Home Type
- Townhome
Est. Annual Taxes
- $3,948
Year Built
- Built in 2019
HOA Fees
- $220 Monthly HOA Fees
Parking
- 1 Car Garage
- Automatic Garage Door Opener
Property Views
- Lake
- Pool
Home Design
- Concrete Block And Stucco Construction
Interior Spaces
- 1,612 Sq Ft Home
- 2-Story Property
- Dryer
Kitchen
- Microwave
- Dishwasher
Flooring
- Carpet
- Ceramic Tile
Bedrooms and Bathrooms
- 3 Bedrooms
Utilities
- Cooling Available
- Heating Available
- Electric Water Heater
Additional Features
- Access To Lake
- Waterfront
Listing and Financial Details
- Assessor Parcel Number 70434417640001170
Community Details
Overview
- Preston Square Condos
- Preston Square Subdivision
Amenities
- Clubhouse
Recreation
- Community Pool
Pet Policy
- Pets Allowed
Map
Home Values in the Area
Average Home Value in this Area
Tax History
| Year | Tax Paid | Tax Assessment Tax Assessment Total Assessment is a certain percentage of the fair market value that is determined by local assessors to be the total taxable value of land and additions on the property. | Land | Improvement |
|---|---|---|---|---|
| 2024 | $4,051 | $232,685 | -- | -- |
| 2023 | $3,948 | $225,908 | $0 | $0 |
| 2022 | $3,877 | $219,328 | $0 | $0 |
| 2021 | $3,814 | $212,940 | $0 | $0 |
| 2020 | $3,785 | $210,000 | $0 | $210,000 |
| 2019 | $701 | $31,000 | $0 | $31,000 |
| 2018 | $644 | $29,000 | $0 | $29,000 |
Property History
| Date | Event | Price | Change | Sq Ft Price |
|---|---|---|---|---|
| 04/25/2024 04/25/24 | Price Changed | $439,000 | -2.4% | $272 / Sq Ft |
| 04/10/2024 04/10/24 | For Sale | $450,000 | -- | $279 / Sq Ft |
Deed History
| Date | Type | Sale Price | Title Company |
|---|---|---|---|
| Warranty Deed | $435,000 | Title Service And Escrow | |
| Warranty Deed | $261,295 | Pgp Title |
Mortgage History
| Date | Status | Loan Amount | Loan Type |
|---|---|---|---|
| Open | $427,121 | FHA | |
| Previous Owner | $250,454 | FHA | |
| Previous Owner | $256,561 | FHA |
Similar Homes in the area
Source: MIAMI REALTORS® MLS
MLS Number: A11564756
APN: 70-43-44-17-64-000-1170
- 2409 Post St
- 2834 Bard St
- 2757 Troubadour St
- 71 Lake Arbor Dr
- 99 Lake Arbor Dr
- 2659 Nassau Rd
- 128 Lake Arbor Dr
- 260 Arabian Rd
- 361 Lake Arbor Dr
- 2601 Boundbrook Blvd Unit 103
- 2561 Boundbrook Blvd Unit 205
- 2650 Boundbrook Blvd Unit 110
- 2650 Boundbrook Blvd Unit 103
- 2651 Boundbrook Blvd Unit 111
- 2541 Boundbrook Blvd Unit 117
- 2541 Boundbrook Blvd Unit 112
- 2580 Boundbrook Blvd Unit 206
- 2540 Boundbrook Blvd Unit 110
- 172 Lake Arbor Dr
- 266 Arabian Rd
