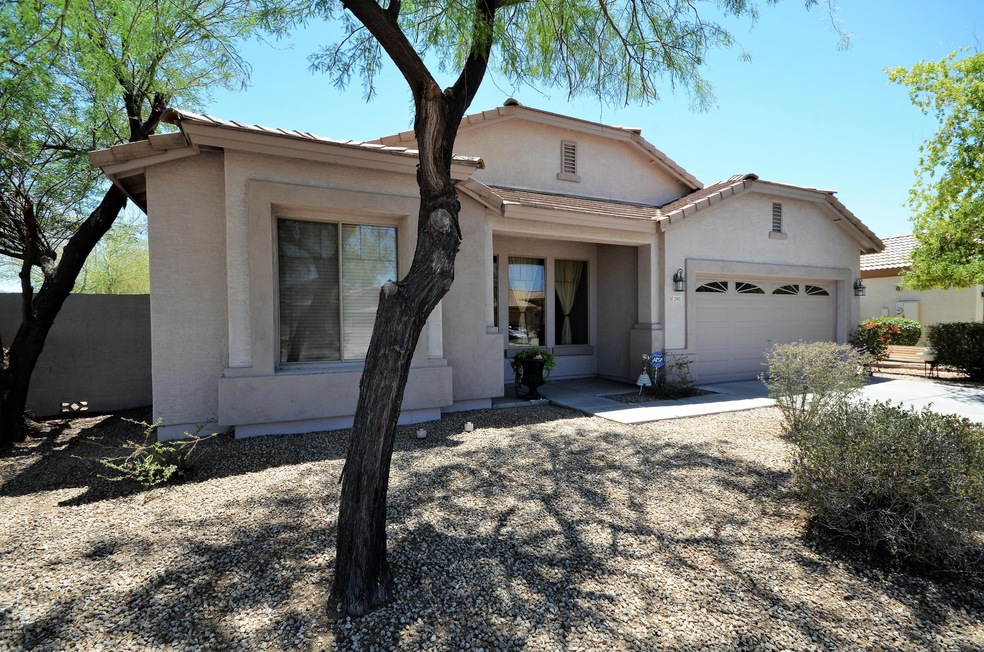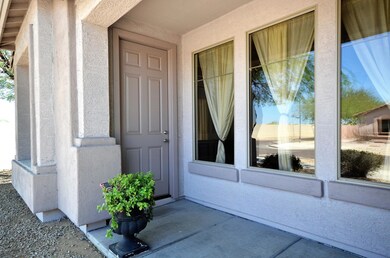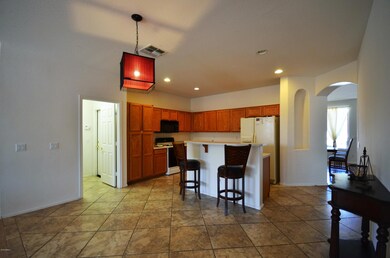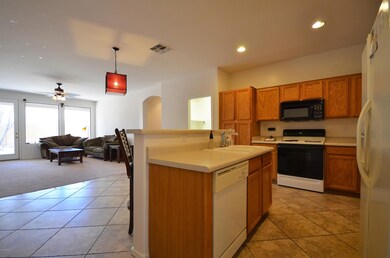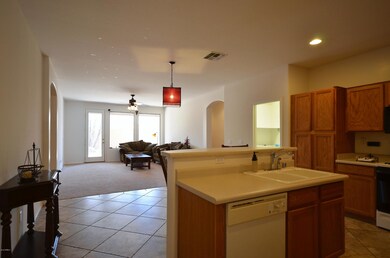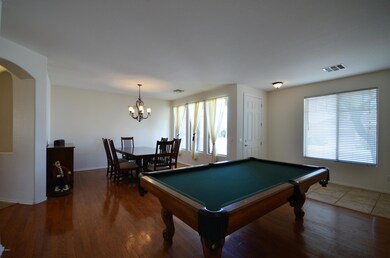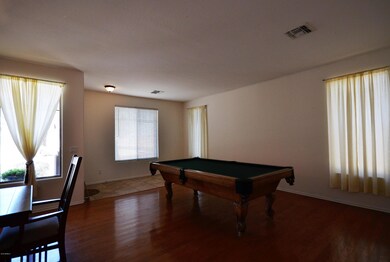
2401 W Ellis St Phoenix, AZ 85041
South Mountain NeighborhoodHighlights
- Corner Lot
- Covered patio or porch
- Double Pane Windows
- Phoenix Coding Academy Rated A
- Eat-In Kitchen
- Tandem Parking
About This Home
As of May 2021Looking for that Split Floorplan Single Level home? Look no further! Finding this recently painted inside and out with new carpet and lots of tile is like buying a newly built spec home! Fresh Paint and Carpet smell throughout the house and complete with Curbing around the back yard grassy area as well as a fully landscaped and meticulously maintained front yard is the home that you will compare all others to. Don't delay on this one, there are not many that will stack up to it!
Last Agent to Sell the Property
Showtime Realty Professionals, LLC License #BR515049000
Home Details
Home Type
- Single Family
Est. Annual Taxes
- $1,658
Year Built
- Built in 2003
Lot Details
- 7,416 Sq Ft Lot
- Desert faces the front of the property
- Block Wall Fence
- Corner Lot
- Backyard Sprinklers
- Grass Covered Lot
HOA Fees
- $49 Monthly HOA Fees
Parking
- 3 Car Garage
- 2 Open Parking Spaces
- Tandem Parking
- Garage Door Opener
Home Design
- Wood Frame Construction
- Tile Roof
- Stucco
Interior Spaces
- 2,120 Sq Ft Home
- 1-Story Property
- Ceiling height of 9 feet or more
- Double Pane Windows
- Solar Screens
- Laundry in unit
Kitchen
- Eat-In Kitchen
- Breakfast Bar
- Built-In Microwave
- Dishwasher
Flooring
- Carpet
- Tile
Bedrooms and Bathrooms
- 4 Bedrooms
- Walk-In Closet
- Primary Bathroom is a Full Bathroom
- 2 Bathrooms
- Dual Vanity Sinks in Primary Bathroom
- Bathtub With Separate Shower Stall
Outdoor Features
- Covered patio or porch
Schools
- Bernard Black Elementary School
- Cesar Chavez High School
Utilities
- Refrigerated Cooling System
- Heating System Uses Natural Gas
Listing and Financial Details
- Tax Lot 11
- Assessor Parcel Number 105-86-155
Community Details
Overview
- Vision Management Association, Phone Number (480) 759-4945
- Built by Richmond American
- Copper Creek Subdivision
Recreation
- Community Playground
Map
Home Values in the Area
Average Home Value in this Area
Property History
| Date | Event | Price | Change | Sq Ft Price |
|---|---|---|---|---|
| 04/24/2025 04/24/25 | For Sale | $455,000 | 0.0% | $217 / Sq Ft |
| 12/01/2022 12/01/22 | Rented | $2,195 | 0.0% | -- |
| 10/18/2022 10/18/22 | For Rent | $2,195 | 0.0% | -- |
| 05/07/2021 05/07/21 | Sold | $364,200 | -1.6% | $172 / Sq Ft |
| 04/07/2021 04/07/21 | For Sale | $370,000 | +54.2% | $175 / Sq Ft |
| 07/06/2018 07/06/18 | Sold | $240,000 | 0.0% | $113 / Sq Ft |
| 06/04/2018 06/04/18 | Pending | -- | -- | -- |
| 06/01/2018 06/01/18 | Price Changed | $240,000 | -2.0% | $113 / Sq Ft |
| 05/24/2018 05/24/18 | For Sale | $245,000 | -- | $116 / Sq Ft |
Tax History
| Year | Tax Paid | Tax Assessment Tax Assessment Total Assessment is a certain percentage of the fair market value that is determined by local assessors to be the total taxable value of land and additions on the property. | Land | Improvement |
|---|---|---|---|---|
| 2025 | $2,186 | $14,882 | -- | -- |
| 2024 | $2,124 | $14,173 | -- | -- |
| 2023 | $2,124 | $32,200 | $6,440 | $25,760 |
| 2022 | $2,081 | $24,050 | $4,810 | $19,240 |
| 2021 | $2,124 | $22,750 | $4,550 | $18,200 |
| 2020 | $1,895 | $20,660 | $4,130 | $16,530 |
| 2019 | $1,831 | $18,680 | $3,730 | $14,950 |
| 2018 | $1,778 | $17,720 | $3,540 | $14,180 |
| 2017 | $1,658 | $15,480 | $3,090 | $12,390 |
| 2016 | $1,573 | $13,870 | $2,770 | $11,100 |
| 2015 | $1,461 | $13,210 | $2,640 | $10,570 |
Mortgage History
| Date | Status | Loan Amount | Loan Type |
|---|---|---|---|
| Open | $249,198,000 | New Conventional | |
| Previous Owner | $0 | Stand Alone Second | |
| Previous Owner | $247,500 | New Conventional | |
| Previous Owner | $241,100 | New Conventional | |
| Previous Owner | $6,984 | Second Mortgage Made To Cover Down Payment | |
| Previous Owner | $232,800 | New Conventional | |
| Previous Owner | $124,646 | New Conventional | |
| Previous Owner | $1,960,000 | New Conventional | |
| Previous Owner | $50,000 | Credit Line Revolving | |
| Previous Owner | $25,000 | Credit Line Revolving | |
| Previous Owner | $800,000 | New Conventional | |
| Previous Owner | $157,200 | New Conventional |
Deed History
| Date | Type | Sale Price | Title Company |
|---|---|---|---|
| Special Warranty Deed | -- | Os National | |
| Interfamily Deed Transfer | -- | Chicago Title Agency Inc | |
| Warranty Deed | -- | Fidelity National Title | |
| Warranty Deed | $364,200 | Fidelity Natl Ttl Agcy Inc | |
| Warranty Deed | $240,000 | Driggs Title Agency Inc | |
| Warranty Deed | $2,450,000 | Great American Title Agency | |
| Special Warranty Deed | $305,000 | Arizona Title Agency Inc | |
| Special Warranty Deed | $165,510 | Fidelity National Title |
Similar Homes in Phoenix, AZ
Source: Arizona Regional Multiple Listing Service (ARMLS)
MLS Number: 5770939
APN: 105-86-155
- 2406 W Darrow St
- 7704 S 23rd Ln
- 2338 W Branham Ln
- 7410 S 22nd Ln
- 2235 W Baseline Rd
- 2235 W Park St
- 2327 W Branham Ln
- 2515 W Minton St
- 2232 W Park St
- 2323 W Carson Rd
- 7712 S 25th Ave
- 7303 S 22nd Ave
- 2441 W Beverly Rd
- 2204 W Minton St
- 2324 W Melody Dr
- 2229 W Harwell Rd
- 2324 W Darrel Rd
- 2614 W Fawn Dr
- 2146 W Ian Dr
- 2123 W Maldonado Rd
