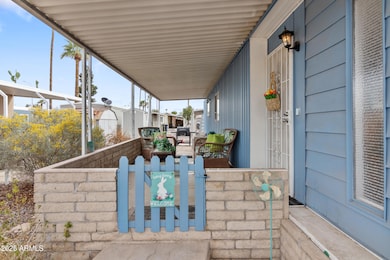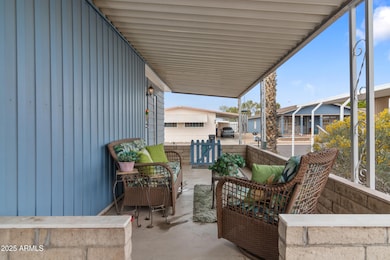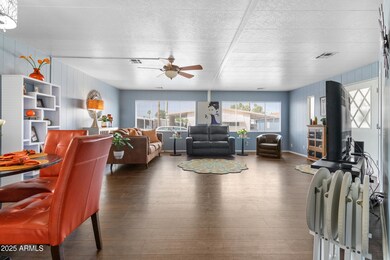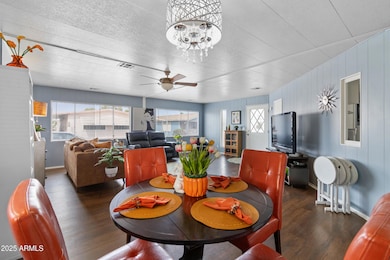
2401 W Southern Ave Unit 131 Tempe, AZ 85282
West Tempe NeighborhoodEstimated payment $1,524/month
Highlights
- Fitness Center
- City Lights View
- Heated Community Pool
- Gated with Attendant
- Clubhouse
- Cooling Available
About This Home
***PRICE ENHANCEMENT***UPDATED 2 BEDROOM 2 BATHROOM DW,FULL REPIPE & HOT WATER HEATER REPLACED IN 2022 BY PARKER & SONS W/WARRANTY,WIDE PLANK FLOORING,TILE IN KITCHEN AND BATHROOMS,LARGER KITCHEN PANTRY,BUILT IN WINE COOLER,OPEN LIVING ROOM W/BUILT IN BOOKCASE,WALK IN SHOWER,NEWER FANS,INSIDE LAUNDRY AREA,8X16.5 DECK,FLAGSTONE PATIO,SHED,Lot rent $1038.00 MO,RENTALS OK,55+ retirement mobile home community with a plethora of organized activities, nice billiard facilities, spacious clubhouse, scenic picnic area, and a whirlpool-spa-hot tub. Shuffleboard,swimming pool also offer you opportunities to get out and socialize with your neighbors. Just mins away from shopping, dining and Sky Harbor Airport, also has on-site security and mngt.
Property Details
Home Type
- Mobile/Manufactured
Year Built
- Built in 1971
Lot Details
- Private Streets
- Land Lease of $1,038 per month
HOA Fees
- $1,038 Monthly HOA Fees
Parking
- 2 Carport Spaces
Property Views
- City Lights
- Mountain
Home Design
- Brick Exterior Construction
- Wood Frame Construction
- Reflective Roof
Interior Spaces
- 1,120 Sq Ft Home
- 1-Story Property
- Ceiling Fan
- Laminate Countertops
Flooring
- Laminate
- Tile
Bedrooms and Bathrooms
- 2 Bedrooms
- Primary Bathroom is a Full Bathroom
- 2 Bathrooms
- Easy To Use Faucet Levers
Accessible Home Design
- Doors with lever handles
- No Interior Steps
- Multiple Entries or Exits
- Raised Toilet
Schools
- Adult Elementary And Middle School
- Adult High School
Utilities
- Cooling Available
- Heating System Uses Natural Gas
- Plumbing System Updated in 2022
- High Speed Internet
- Cable TV Available
Additional Features
- Outdoor Storage
- Property is near a bus stop
Listing and Financial Details
- Tax Lot 131
- Assessor Parcel Number 123-27-007-G
Community Details
Overview
- Association fees include no fees
- Built by LANCER
- The Meadows Subdivision
Amenities
- Clubhouse
- Theater or Screening Room
- Recreation Room
Recreation
- Fitness Center
- Heated Community Pool
- Community Spa
- Bike Trail
Security
- Gated with Attendant
Map
Home Values in the Area
Average Home Value in this Area
Property History
| Date | Event | Price | Change | Sq Ft Price |
|---|---|---|---|---|
| 04/24/2025 04/24/25 | Price Changed | $73,700 | -6.4% | $66 / Sq Ft |
| 03/12/2025 03/12/25 | For Sale | $78,700 | +14.9% | $70 / Sq Ft |
| 08/13/2022 08/13/22 | Sold | $68,500 | -16.5% | $61 / Sq Ft |
| 08/05/2022 08/05/22 | Pending | -- | -- | -- |
| 07/27/2022 07/27/22 | Price Changed | $82,000 | -4.7% | $73 / Sq Ft |
| 07/08/2022 07/08/22 | For Sale | $86,000 | 0.0% | $77 / Sq Ft |
| 07/08/2022 07/08/22 | Price Changed | $86,000 | +25.5% | $77 / Sq Ft |
| 06/11/2022 06/11/22 | Off Market | $68,500 | -- | -- |
| 06/03/2022 06/03/22 | Price Changed | $80,900 | -2.4% | $72 / Sq Ft |
| 05/22/2022 05/22/22 | Price Changed | $82,900 | -2.4% | $74 / Sq Ft |
| 05/13/2022 05/13/22 | Price Changed | $84,900 | -3.4% | $76 / Sq Ft |
| 04/22/2022 04/22/22 | Price Changed | $87,900 | -2.2% | $78 / Sq Ft |
| 04/10/2022 04/10/22 | Price Changed | $89,900 | -3.3% | $80 / Sq Ft |
| 04/02/2022 04/02/22 | For Sale | $93,000 | -- | $83 / Sq Ft |
Similar Homes in Tempe, AZ
Source: Arizona Regional Multiple Listing Service (ARMLS)
MLS Number: 6838714
APN: 123-27-007-G
- 2401 W Southern Ave Unit 213
- 2401 W Southern Ave Unit 465
- 2401 W Southern Ave Unit 402
- 2401 W Southern Ave Unit 131
- 2401 W Southern Ave Unit 6
- 2401 W Southern Ave Unit 181
- 2401 W Southern Ave Unit 476
- 2401 W Southern Ave Unit 204
- 2401 W Southern Ave Unit 481
- 2401 W Southern Ave Unit 376
- 2401 W Southern Ave Unit 125
- 2401 W Southern Ave Unit 194
- 2401 W Southern Ave Unit 413
- 2401 W Southern Ave Unit 121
- 2401 W Southern Ave Unit 129
- 2401 W Southern Ave Unit 403
- 2401 W Southern Ave Unit 83
- 2401 W Southern Ave Unit 41
- 2401 W Southern Ave Unit 18
- 2401 W Southern Ave Unit 224






