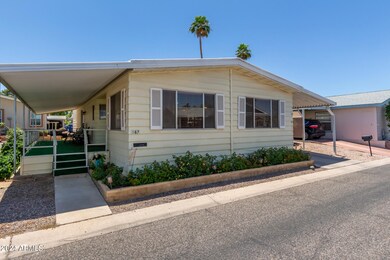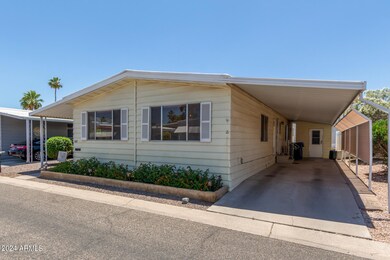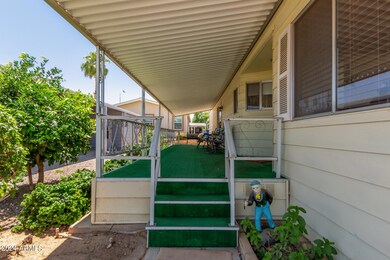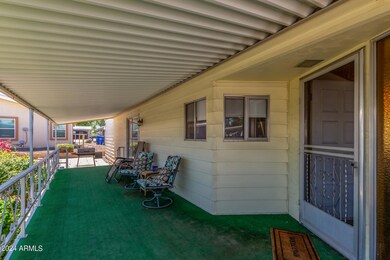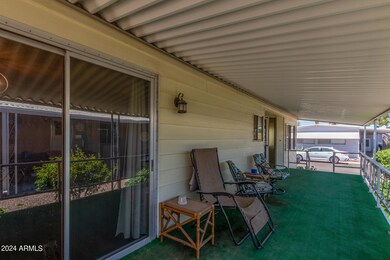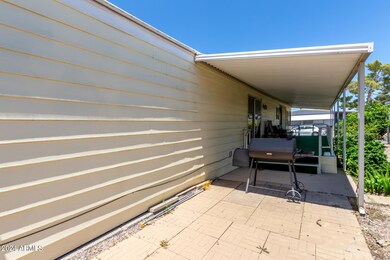
2401 W Southern Ave Unit 167 Tempe, AZ 85282
West Tempe NeighborhoodHighlights
- Fitness Center
- Two Primary Bathrooms
- Vaulted Ceiling
- Gated with Attendant
- Clubhouse
- Heated Community Pool
About This Home
As of November 2024Welcome to this delightful 2-bedroom, 2-bath gem nestled in the heart of a beautiful 55+ community. With vaulted ceilings and abundant natural light, this home offers both comfort and style. The large living room and dining room create an inviting space for entertaining friends or simply relaxing. Curved Kitchen Counter The kitchen boasts a unique curved countertop that overlooks the cozy family room—a perfect spot for morning coffee or casual chats. Step outside onto the spacious covered patio, where you can unwind, catch up with friends, or even sneak in a rejuvenating nap.
The carport features a generously sized shed, thoughtfully customized for all your storage needs. Amenities include huge pool, tennis courts, active clubhouse, shaded patio and security.
Last Buyer's Agent
Mitchell Anderson
eXp Realty License #SA684640000
Property Details
Home Type
- Mobile/Manufactured
Year Built
- Built in 1979
HOA Fees
- $1,058 Monthly HOA Fees
Parking
- 2 Carport Spaces
Home Design
- Siding
Interior Spaces
- 1,536 Sq Ft Home
- 1-Story Property
- Vaulted Ceiling
- Double Pane Windows
- Vinyl Clad Windows
- Solar Screens
- Eat-In Kitchen
Bedrooms and Bathrooms
- 2 Bedrooms
- Two Primary Bathrooms
- Primary Bathroom is a Full Bathroom
- 2 Bathrooms
Outdoor Features
- Covered patio or porch
- Outdoor Storage
Schools
- Adult Elementary And Middle School
- Adult High School
Utilities
- Refrigerated Cooling System
- Heating System Uses Natural Gas
- High Speed Internet
- Cable TV Available
Additional Features
- No Interior Steps
- Land Lease of $1,058 per month
- Property is near a bus stop
Listing and Financial Details
- Tax Lot 167
- Assessor Parcel Number 123-27-007-G
Community Details
Overview
- Association fees include (see remarks)
- The Meadows Subdivision
Amenities
- Clubhouse
- Theater or Screening Room
- Recreation Room
- Coin Laundry
Recreation
- Tennis Courts
- Sport Court
- Fitness Center
- Heated Community Pool
- Community Spa
Security
- Gated with Attendant
Map
Home Values in the Area
Average Home Value in this Area
Property History
| Date | Event | Price | Change | Sq Ft Price |
|---|---|---|---|---|
| 11/12/2024 11/12/24 | Sold | $49,999 | 0.0% | $33 / Sq Ft |
| 11/07/2024 11/07/24 | Pending | -- | -- | -- |
| 08/05/2024 08/05/24 | Price Changed | $49,999 | -6.5% | $33 / Sq Ft |
| 06/25/2024 06/25/24 | Price Changed | $53,500 | -2.7% | $35 / Sq Ft |
| 05/26/2024 05/26/24 | For Sale | $55,000 | +66.7% | $36 / Sq Ft |
| 12/22/2020 12/22/20 | Sold | $33,000 | -4.3% | $21 / Sq Ft |
| 11/22/2020 11/22/20 | Price Changed | $34,500 | -11.5% | $22 / Sq Ft |
| 10/29/2020 10/29/20 | For Sale | $39,000 | -- | $25 / Sq Ft |
Similar Homes in Tempe, AZ
Source: Arizona Regional Multiple Listing Service (ARMLS)
MLS Number: 6710766
- 2401 W Southern Ave Unit 213
- 2401 W Southern Ave Unit 465
- 2401 W Southern Ave Unit 402
- 2401 W Southern Ave Unit 131
- 2401 W Southern Ave Unit 6
- 2401 W Southern Ave Unit 181
- 2401 W Southern Ave Unit 476
- 2401 W Southern Ave Unit 204
- 2401 W Southern Ave Unit 481
- 2401 W Southern Ave Unit 376
- 2401 W Southern Ave Unit 125
- 2401 W Southern Ave Unit 194
- 2401 W Southern Ave Unit 413
- 2401 W Southern Ave Unit 121
- 2401 W Southern Ave Unit 129
- 2401 W Southern Ave Unit 403
- 2401 W Southern Ave Unit 83
- 2401 W Southern Ave Unit 41
- 2401 W Southern Ave Unit 18
- 2401 W Southern Ave Unit 224

