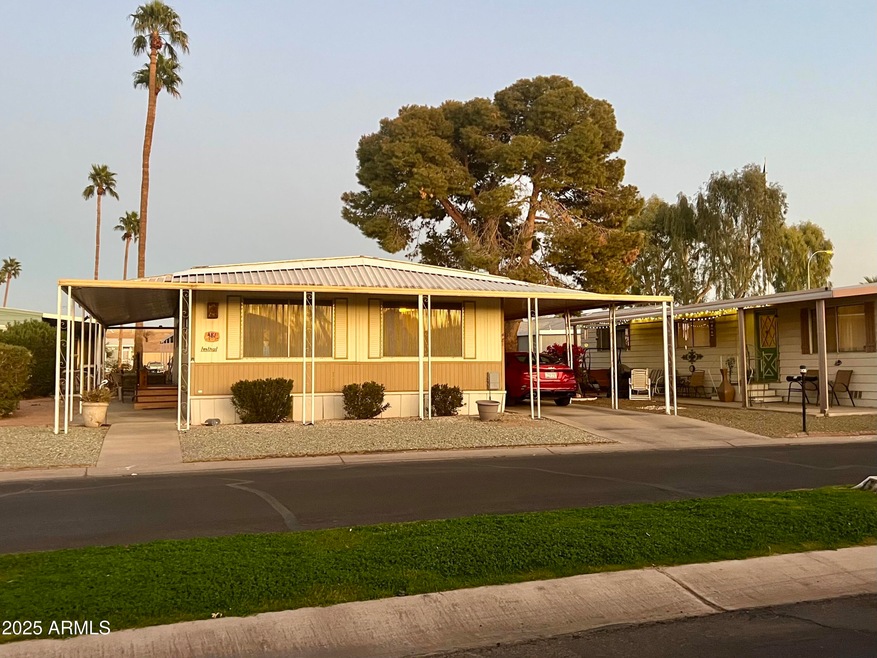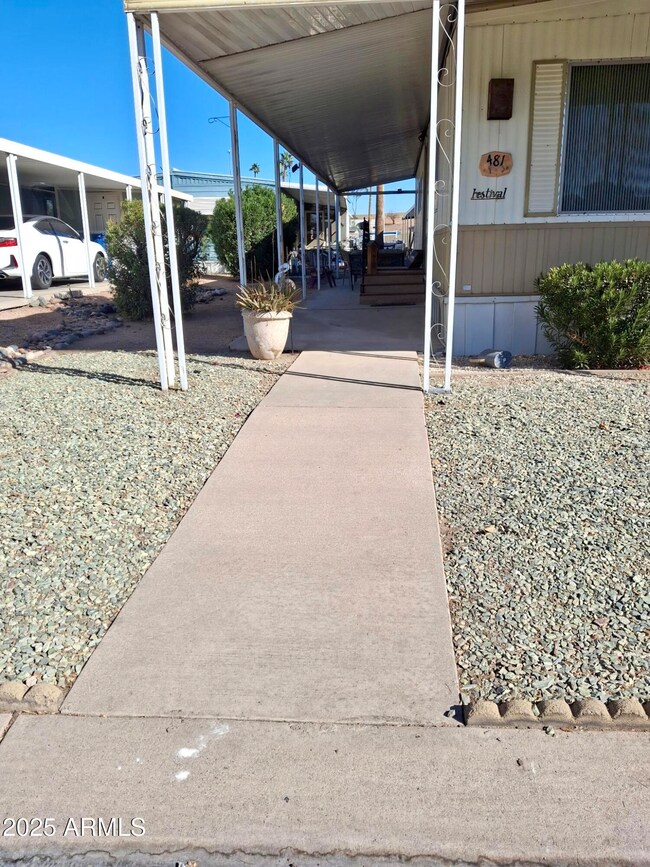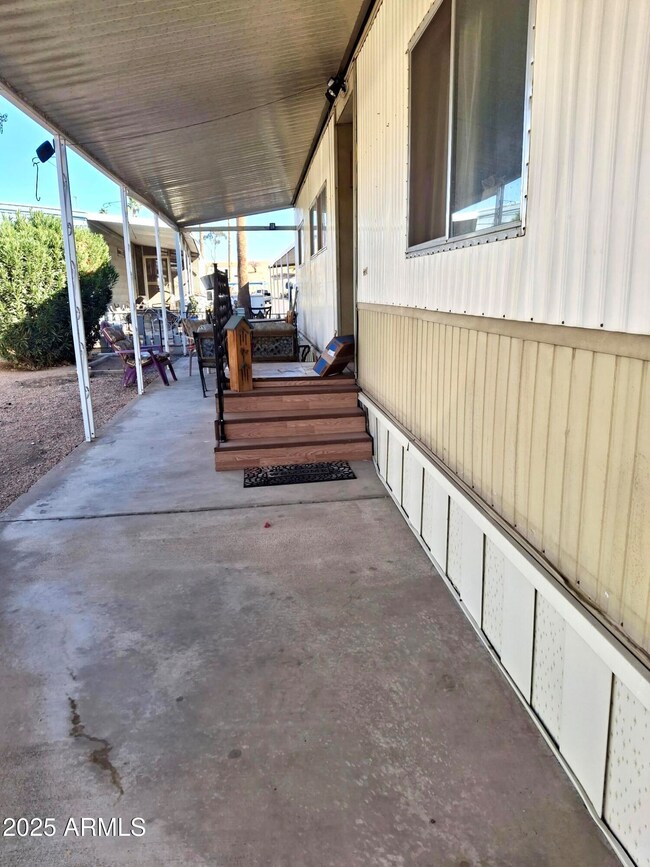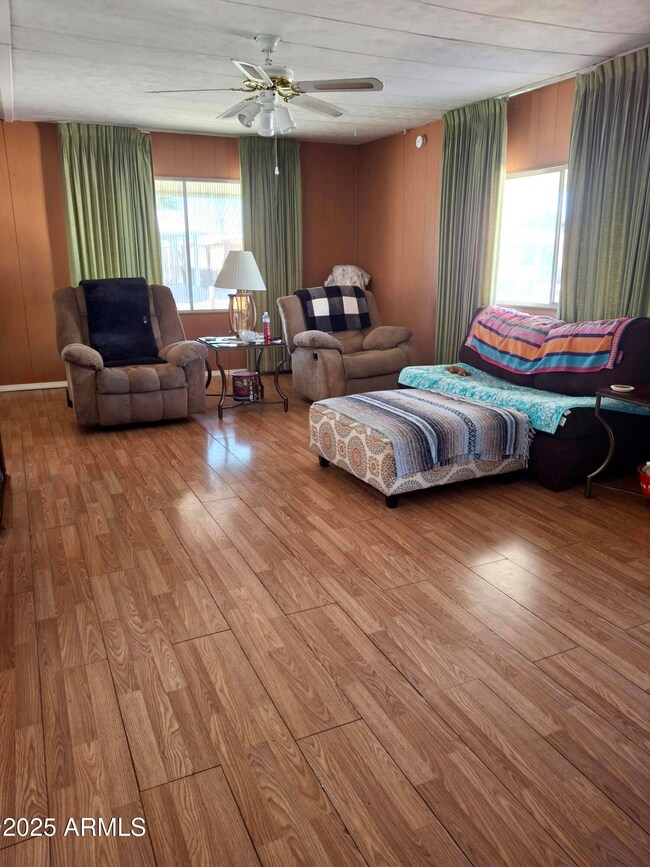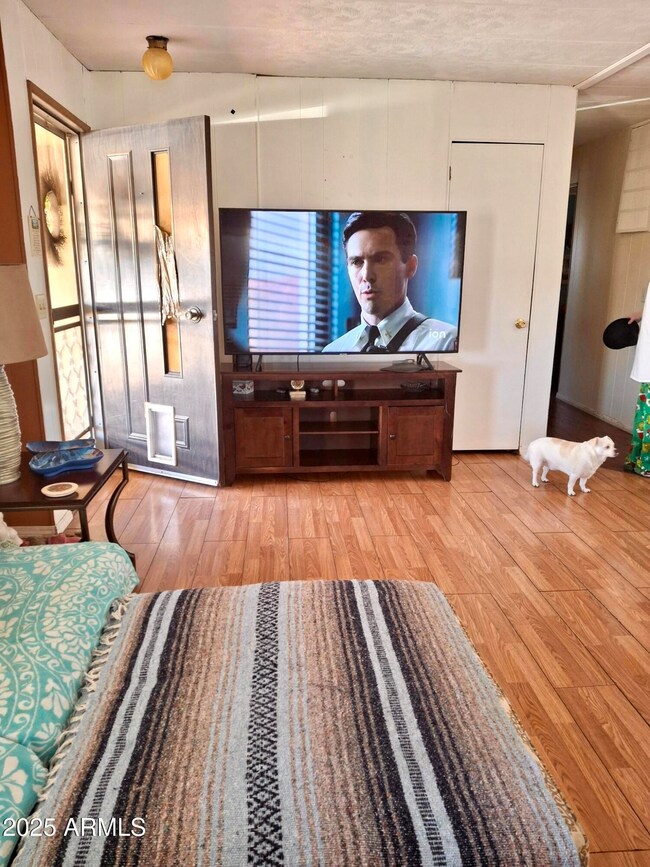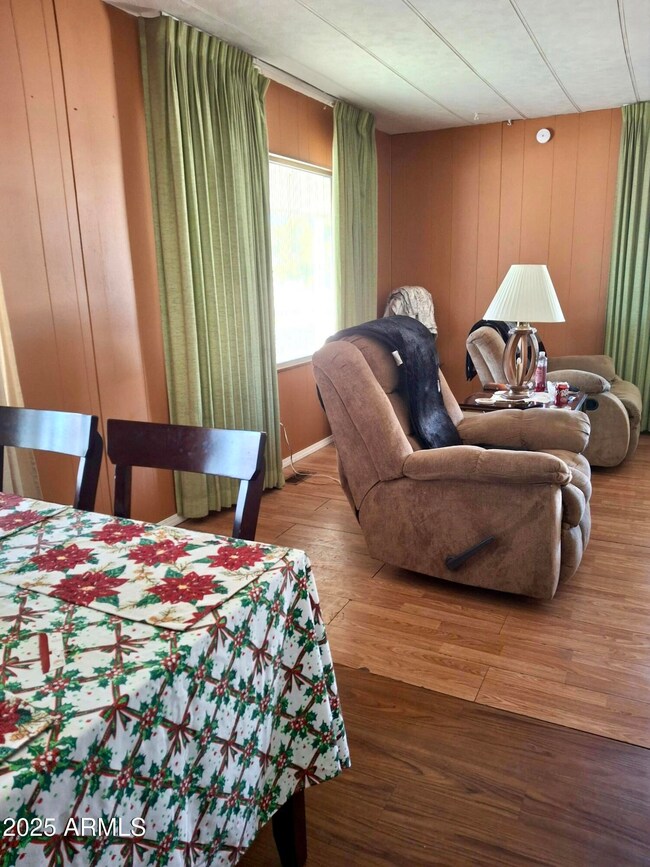
2401 W Southern Ave Unit 481 Tempe, AZ 85282
West Tempe NeighborhoodEstimated payment $1,212/month
Highlights
- Gated with Attendant
- Clubhouse
- Racquetball
- City Lights View
- Heated Community Pool
- Dual Vanity Sinks in Primary Bathroom
About This Home
2 BEDROOM 2 BATHROOM 1972 FLEETWOOD DOUBLEWIDE, LAMINATE FLOORING THROUGHOUT, SEPERATE FORMAL DINING AREA, MASTER BEDROOM W/WALK IN CLOSET, MASTER BATHROOM DUAL SINKS, GRAB BARS, HOT WATER HEATER NEW IN 2024, Lot rent $1050.00,Rentals OK,A 55+ retirement mobile home community with a plethora of organized activities, nice billiard facilities, spacious clubhouse, scenic picnic area, and a whirlpool-spa-hot tub you will never be bored. Shuffleboard courts and the community swimming pool also offer you opportunities to get out and socialize with your neighbors. Just mins away from shopping and dining opportunities and Sky Harbor Airport, this Tempe metro area community also makes your life easier by offering on-site security and management
Property Details
Home Type
- Mobile/Manufactured
Year Built
- Built in 1972
Lot Details
- Private Streets
- Land Lease of $1,050 per month
HOA Fees
- $1,050 Monthly HOA Fees
Parking
- 2 Carport Spaces
Home Design
- Wood Frame Construction
- Reflective Roof
Interior Spaces
- 1,248 Sq Ft Home
- 1-Story Property
- Ceiling Fan
- Laminate Flooring
- City Lights Views
Kitchen
- Gas Cooktop
- Laminate Countertops
Bedrooms and Bathrooms
- 2 Bedrooms
- Primary Bathroom is a Full Bathroom
- 2 Bathrooms
- Dual Vanity Sinks in Primary Bathroom
Accessible Home Design
- Grab Bar In Bathroom
- Doors with lever handles
- No Interior Steps
- Multiple Entries or Exits
Schools
- Adult Elementary And Middle School
- Adult High School
Utilities
- Cooling Available
- Heating System Uses Natural Gas
- High Speed Internet
- Cable TV Available
Additional Features
- Outdoor Storage
- Property is near a bus stop
Listing and Financial Details
- Tax Lot 481
- Assessor Parcel Number 123-27-007-G
Community Details
Overview
- Association fees include no fees
- Built by FLEETWOOD
- The Meadows Subdivision
Amenities
- Clubhouse
- Theater or Screening Room
- Recreation Room
- Coin Laundry
Recreation
- Racquetball
- Heated Community Pool
- Community Spa
- Bike Trail
Security
- Gated with Attendant
Map
Home Values in the Area
Average Home Value in this Area
Property History
| Date | Event | Price | Change | Sq Ft Price |
|---|---|---|---|---|
| 02/16/2025 02/16/25 | For Sale | $24,500 | -- | $20 / Sq Ft |
Similar Home in Tempe, AZ
Source: Arizona Regional Multiple Listing Service (ARMLS)
MLS Number: 6821833
- 2401 W Southern Ave Unit 213
- 2401 W Southern Ave Unit 465
- 2401 W Southern Ave Unit 402
- 2401 W Southern Ave Unit 131
- 2401 W Southern Ave Unit 6
- 2401 W Southern Ave Unit 181
- 2401 W Southern Ave Unit 476
- 2401 W Southern Ave Unit 204
- 2401 W Southern Ave Unit 481
- 2401 W Southern Ave Unit 376
- 2401 W Southern Ave Unit 125
- 2401 W Southern Ave Unit 194
- 2401 W Southern Ave Unit 413
- 2401 W Southern Ave Unit 121
- 2401 W Southern Ave Unit 129
- 2401 W Southern Ave Unit 403
- 2401 W Southern Ave Unit 83
- 2401 W Southern Ave Unit 41
- 2401 W Southern Ave Unit 18
- 2401 W Southern Ave Unit 224
