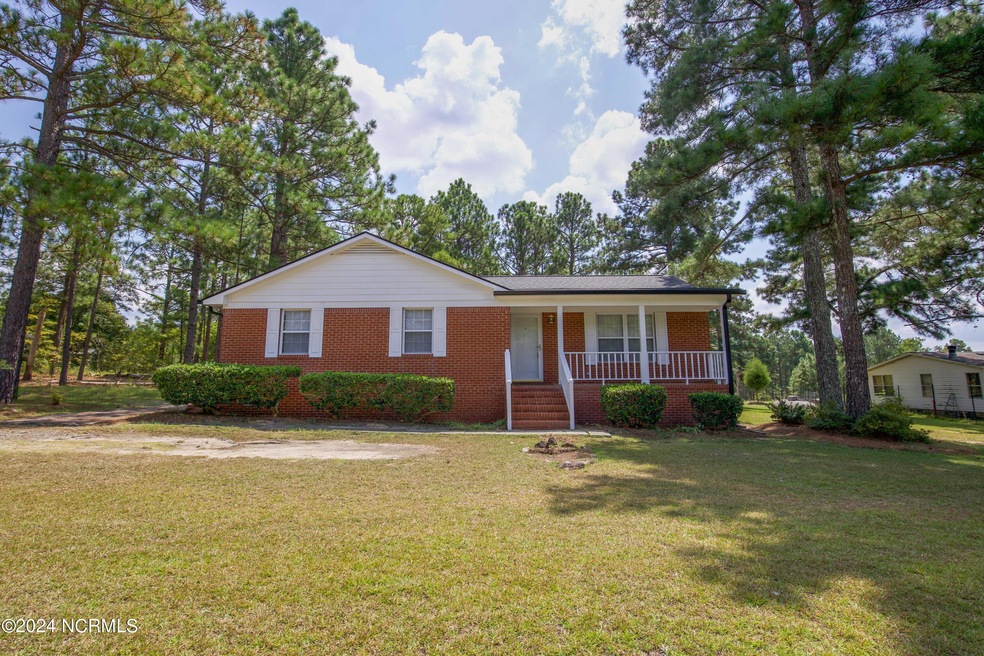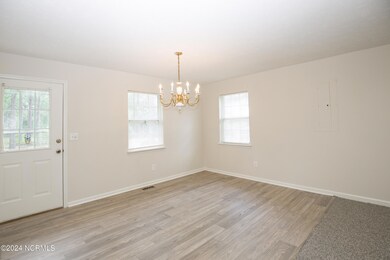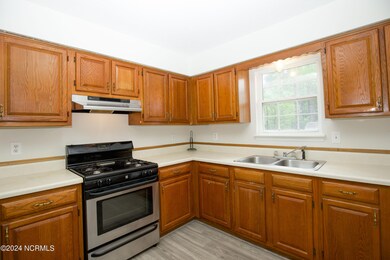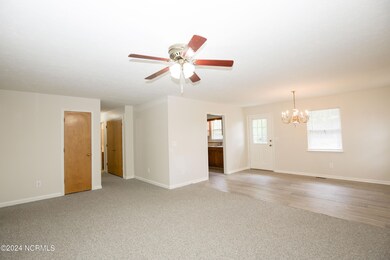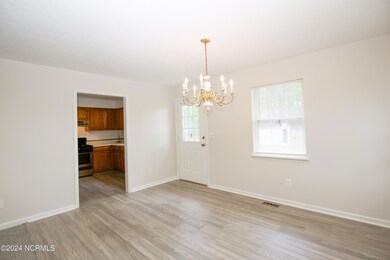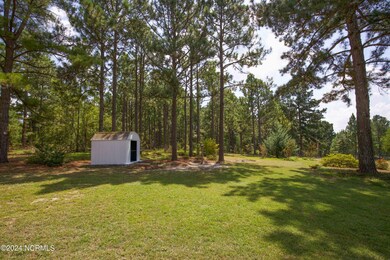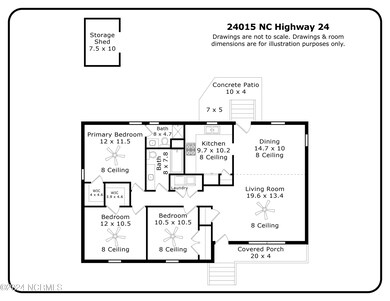
24015 N Carolina 24 Cameron, NC 28326
Highlights
- No HOA
- Interior Lot
- Laundry closet
- Covered patio or porch
- Walk-In Closet
- Shed
About This Home
As of November 2024Lovely 3 bedroom 2 bath all brick cottage on .8 acre lot with extensive recent renovations which include NEW: roof, gutters, downspouts, interior paint, exterior paint, and flooring. Other amenities include: detached metal shed, old irrigation well, gas range, refrigerator, washer, dryer, grape vines, apple trees, gas pack HVAC, two walk-in closets, porch and patio. Great curb appeal and very close to Fort Liberty and all necessary support facilities.
Last Buyer's Agent
A Non Member
A Non Member
Home Details
Home Type
- Single Family
Year Built
- Built in 1992
Lot Details
- 0.87 Acre Lot
- Interior Lot
- Level Lot
- Property is zoned RA-20R
Home Design
- Brick Exterior Construction
- Wood Frame Construction
- Composition Roof
- Stick Built Home
Interior Spaces
- 1,283 Sq Ft Home
- 1-Story Property
- Ceiling Fan
- Blinds
- Combination Dining and Living Room
- Crawl Space
- Gas Oven
Flooring
- Carpet
- Vinyl Plank
Bedrooms and Bathrooms
- 3 Bedrooms
- Walk-In Closet
- 2 Full Bathrooms
Laundry
- Laundry closet
- Dryer
- Washer
Parking
- Dirt Driveway
- On-Site Parking
- Off-Street Parking
Eco-Friendly Details
- Energy-Efficient HVAC
Outdoor Features
- Covered patio or porch
- Shed
Utilities
- Forced Air Heating and Cooling System
- Heating System Uses Propane
- Propane
- Electric Water Heater
- Fuel Tank
- On Site Septic
- Septic Tank
Community Details
- No Home Owners Association
Listing and Financial Details
- Tax Lot 1
- Assessor Parcel Number 099566 0062 02
Map
Home Values in the Area
Average Home Value in this Area
Property History
| Date | Event | Price | Change | Sq Ft Price |
|---|---|---|---|---|
| 11/14/2024 11/14/24 | Sold | $220,000 | 0.0% | $171 / Sq Ft |
| 10/13/2024 10/13/24 | Pending | -- | -- | -- |
| 10/03/2024 10/03/24 | For Sale | $220,000 | -- | $171 / Sq Ft |
Similar Homes in Cameron, NC
Source: Hive MLS
MLS Number: 100469369
