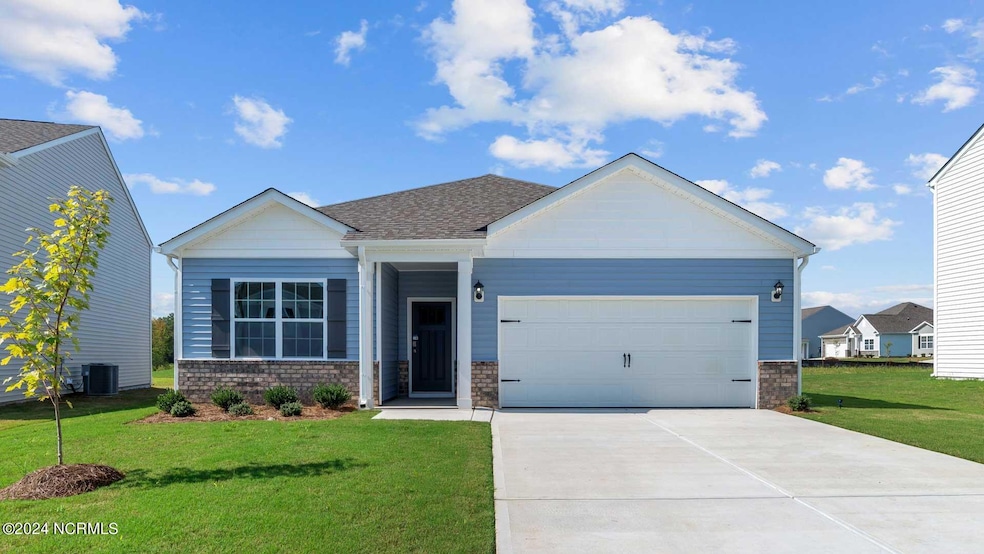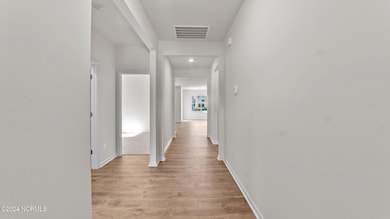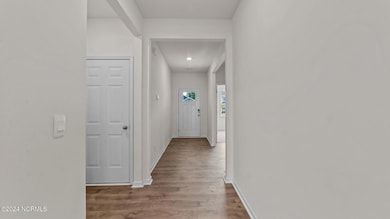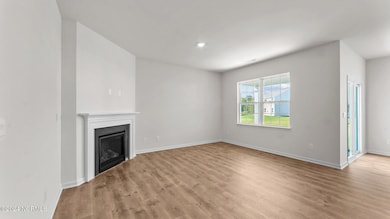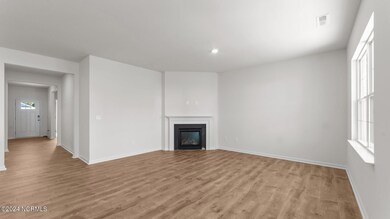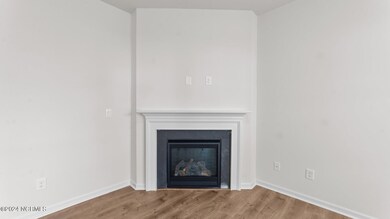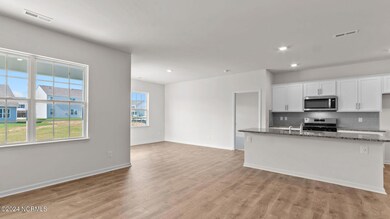
2402 Banbury Ln W Wilson, NC 27893
Highlights
- Covered patio or porch
- Laundry Room
- Zoned Heating and Cooling
- Walk-In Closet
- Entrance Foyer
- Vinyl Plank Flooring
About This Home
As of January 2025New Construction- Move in ready! The Aria is a well-designed home with three bedrooms & two bathrooms all on one level. This open concept plan is perfect for entertaining & making lasting memories. The kitchen features New Caledonia granite countertops, subway gray backsplash, Cane Sugar cabinets with an island that overlooks the spacious family room & dining area. Revwood Cedar Creek Cheyene Rock Oak flooring throughout common areas. The split bedroom design offers a great Primary suite. Primary bath features dual vanities, 5-foot shower & walk in closet. Overlook your backyard as you relax under your rear 12 x 8 covered patio! All bathrooms feature Quartz Blanco Matrix countertops & Silver Screen Davison vinyl flooring which is also flooring of laundry room. As always, a D.R. Horton home is built with quality materials and impeccable workmanship. The home comes with a one-year builder's warranty & a ten-year structural warranty. Your beautiful new home will come equipped with a smart home technology package. - Home under construction. Photos representative of home being built.
Home Details
Home Type
- Single Family
Est. Annual Taxes
- $392
Year Built
- Built in 2024
Lot Details
- 6,825 Sq Ft Lot
- Open Lot
HOA Fees
- $30 Monthly HOA Fees
Home Design
- Slab Foundation
- Wood Frame Construction
- Shingle Roof
- Stone Siding
- Vinyl Siding
- Stick Built Home
Interior Spaces
- 1,618 Sq Ft Home
- 1-Story Property
- Entrance Foyer
- Family Room
- Combination Dining and Living Room
- Fire and Smoke Detector
Kitchen
- Gas Oven
- Built-In Microwave
- Dishwasher
- Disposal
Flooring
- Carpet
- Vinyl Plank
Bedrooms and Bathrooms
- 3 Bedrooms
- Walk-In Closet
- 2 Full Bathrooms
- Walk-in Shower
Laundry
- Laundry Room
- Washer and Dryer Hookup
Parking
- 2 Car Attached Garage
- Driveway
- Off-Street Parking
Schools
- Jones Elementary School
- Forest Hills Middle School
- Hunt High School
Utilities
- Zoned Heating and Cooling
- Heating System Uses Natural Gas
- Electric Water Heater
- Municipal Trash
Additional Features
- Energy-Efficient HVAC
- Covered patio or porch
Community Details
- Slatter Management Services, Inc Association, Phone Number (336) 272-0641
- Bedford Place Subdivision
Listing and Financial Details
- Tax Lot 65
Map
Home Values in the Area
Average Home Value in this Area
Property History
| Date | Event | Price | Change | Sq Ft Price |
|---|---|---|---|---|
| 01/28/2025 01/28/25 | Sold | $283,000 | -0.2% | $175 / Sq Ft |
| 12/16/2024 12/16/24 | Pending | -- | -- | -- |
| 11/22/2024 11/22/24 | Price Changed | $283,560 | +0.2% | $175 / Sq Ft |
| 11/07/2024 11/07/24 | For Sale | $283,000 | 0.0% | $175 / Sq Ft |
| 10/19/2024 10/19/24 | Pending | -- | -- | -- |
| 09/28/2024 09/28/24 | Price Changed | $283,000 | -1.7% | $175 / Sq Ft |
| 09/07/2024 09/07/24 | Price Changed | $288,000 | -3.4% | $178 / Sq Ft |
| 09/04/2024 09/04/24 | Price Changed | $298,000 | -1.6% | $184 / Sq Ft |
| 03/04/2024 03/04/24 | For Sale | $302,990 | -- | $187 / Sq Ft |
Tax History
| Year | Tax Paid | Tax Assessment Tax Assessment Total Assessment is a certain percentage of the fair market value that is determined by local assessors to be the total taxable value of land and additions on the property. | Land | Improvement |
|---|---|---|---|---|
| 2024 | $392 | $35,000 | $35,000 | $0 |
Mortgage History
| Date | Status | Loan Amount | Loan Type |
|---|---|---|---|
| Open | $283,000 | VA | |
| Closed | $283,000 | VA |
Deed History
| Date | Type | Sale Price | Title Company |
|---|---|---|---|
| Special Warranty Deed | $283,000 | None Listed On Document | |
| Special Warranty Deed | $283,000 | None Listed On Document |
Similar Homes in Wilson, NC
Source: Hive MLS
MLS Number: 100430760
APN: 3702-64-7504.000
- 3904 Althorp Dr W
- 3826 Althorp Dr W
- 3817 Althorp Dr W
- 3902 Althorp Dr W
- 3910 Althorp Dr W
- 3908 Althorp Dr W
- 3906 Althorp Dr W
- 3905 Althorp Dr W
- 3909 Althorp Dr W
- 3901 Althorp Dr W
- 3846 Althorp Dr W
- 2502 Westwood Ave W
- 2506 Westwood Ave W
- 2500 Hemsley Ln W
- 2405 Westwood Ave W
- 3700 Cessna Way
- 3700 Cessna Way Unit Ef 7
- 3703 Cessna Way Unit 9
- 3702 Cessna Way
- 3702 Cessna Way W
