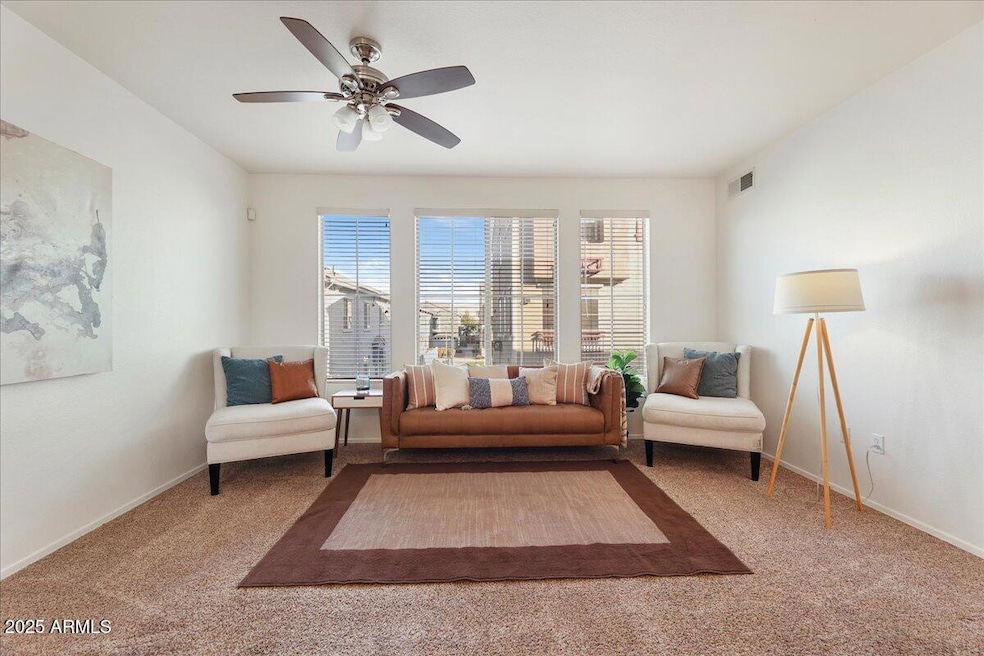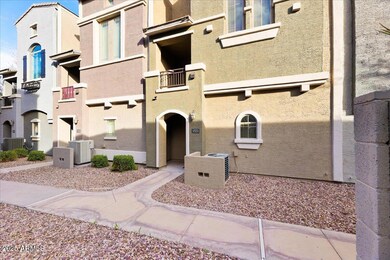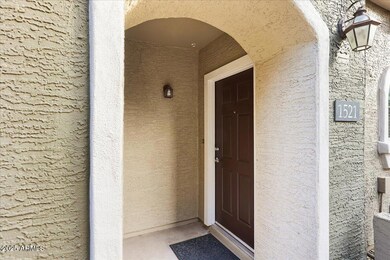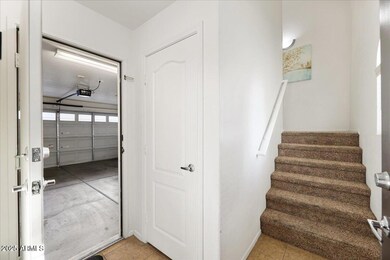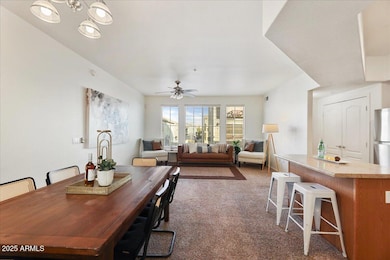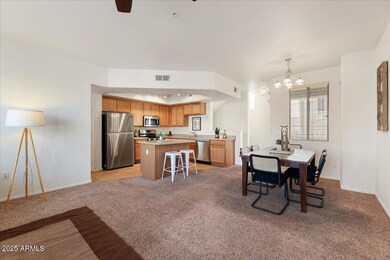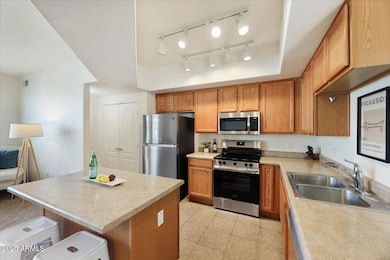
2402 E 5th St Unit 1521 Tempe, AZ 85288
Apache NeighborhoodHighlights
- Gated Parking
- Vaulted Ceiling
- Corner Lot
- Property is near public transit
- Santa Barbara Architecture
- Private Yard
About This Home
As of April 2025Prime location near the new Chicago Cubs Spring Training complex, Tempe Marketplace, Tempe Town Lake, ASU, and Sun Devil Stadium! This move-in-ready townhome is in a gated community with pools, a spa, and walking paths. Ideally situated within the complex, the living room overlooks open green space. Features an open-concept kitchen and living room, 2 en-suite bedrooms with their own baths, and brand-new stainless steel appliances. One of the lowest-priced units—don't miss this opportunity!
Property Details
Home Type
- Condominium
Est. Annual Taxes
- $2,118
Year Built
- Built in 2007
Lot Details
- Two or More Common Walls
- Desert faces the front and back of the property
- Block Wall Fence
- Front Yard Sprinklers
- Private Yard
HOA Fees
- $254 Monthly HOA Fees
Parking
- 1 Open Parking Space
- 2 Car Garage
- Garage ceiling height seven feet or more
- Gated Parking
- Parking Permit Required
- Unassigned Parking
Home Design
- Designed by DR Horton Architects
- Santa Barbara Architecture
- Wood Frame Construction
- Tile Roof
- Stucco
Interior Spaces
- 1,100 Sq Ft Home
- 2-Story Property
- Vaulted Ceiling
- Ceiling Fan
- Double Pane Windows
- ENERGY STAR Qualified Windows with Low Emissivity
- Tinted Windows
Kitchen
- Eat-In Kitchen
- Breakfast Bar
- Built-In Microwave
- ENERGY STAR Qualified Appliances
- Kitchen Island
Flooring
- Carpet
- Tile
Bedrooms and Bathrooms
- 2 Bedrooms
- Primary Bathroom is a Full Bathroom
- 2.5 Bathrooms
- Dual Vanity Sinks in Primary Bathroom
Location
- Property is near public transit
- Property is near a bus stop
Schools
- Cecil Shamley Elementary And Middle School
- Mcclintock High School
Utilities
- Cooling Available
- Heating Available
- High Speed Internet
- Cable TV Available
Listing and Financial Details
- Tax Lot 189
- Assessor Parcel Number 135-41-260
Community Details
Overview
- Association fees include roof repair, insurance, sewer, ground maintenance, street maintenance, front yard maint, trash, water, roof replacement, maintenance exterior
- Aam,Llc Association, Phone Number (602) 957-9191
- Built by D R Horton
- Villagio At Tempe Condominium Amd Subdivision, Bellagio Floorplan
Recreation
- Heated Community Pool
- Community Spa
- Bike Trail
Security
- Security Guard
Map
Home Values in the Area
Average Home Value in this Area
Property History
| Date | Event | Price | Change | Sq Ft Price |
|---|---|---|---|---|
| 04/07/2025 04/07/25 | Sold | $360,000 | -1.4% | $327 / Sq Ft |
| 03/03/2025 03/03/25 | Pending | -- | -- | -- |
| 02/14/2025 02/14/25 | For Sale | $365,000 | 0.0% | $332 / Sq Ft |
| 02/06/2017 02/06/17 | Rented | $1,450 | 0.0% | -- |
| 01/12/2017 01/12/17 | For Rent | $1,450 | 0.0% | -- |
| 01/04/2017 01/04/17 | Sold | $203,000 | -2.4% | $185 / Sq Ft |
| 11/15/2016 11/15/16 | Pending | -- | -- | -- |
| 11/11/2016 11/11/16 | For Sale | $208,000 | 0.0% | $189 / Sq Ft |
| 09/18/2015 09/18/15 | Rented | $1,195 | -7.7% | -- |
| 08/06/2015 08/06/15 | For Rent | $1,295 | -4.1% | -- |
| 08/06/2015 08/06/15 | Off Market | $1,350 | -- | -- |
| 08/06/2015 08/06/15 | For Rent | $1,350 | +13.0% | -- |
| 07/26/2013 07/26/13 | Rented | $1,195 | 0.0% | -- |
| 07/09/2013 07/09/13 | Under Contract | -- | -- | -- |
| 05/07/2013 05/07/13 | For Rent | $1,195 | -- | -- |
Tax History
| Year | Tax Paid | Tax Assessment Tax Assessment Total Assessment is a certain percentage of the fair market value that is determined by local assessors to be the total taxable value of land and additions on the property. | Land | Improvement |
|---|---|---|---|---|
| 2025 | $2,118 | $18,908 | -- | -- |
| 2024 | $2,093 | $18,008 | -- | -- |
| 2023 | $2,093 | $28,580 | $5,710 | $22,870 |
| 2022 | $2,007 | $23,450 | $4,690 | $18,760 |
| 2021 | $2,021 | $20,920 | $4,180 | $16,740 |
| 2020 | $1,960 | $19,530 | $3,900 | $15,630 |
| 2019 | $1,922 | $18,470 | $3,690 | $14,780 |
| 2018 | $1,875 | $17,020 | $3,400 | $13,620 |
| 2017 | $1,819 | $15,780 | $3,150 | $12,630 |
| 2016 | $1,806 | $16,450 | $3,290 | $13,160 |
| 2015 | $1,735 | $16,680 | $3,330 | $13,350 |
Mortgage History
| Date | Status | Loan Amount | Loan Type |
|---|---|---|---|
| Previous Owner | $150,000 | New Conventional | |
| Previous Owner | $93,000 | New Conventional | |
| Previous Owner | $174,000 | New Conventional | |
| Previous Owner | $43,500 | Stand Alone Second |
Deed History
| Date | Type | Sale Price | Title Company |
|---|---|---|---|
| Warranty Deed | $360,000 | Magnus Title Agency | |
| Warranty Deed | $203,000 | Great Amer Title Agency Inc | |
| Interfamily Deed Transfer | -- | None Available | |
| Warranty Deed | $124,000 | Magnus Title Agency | |
| Special Warranty Deed | $217,500 | Dhi Title Of Arizona Inc |
Similar Homes in the area
Source: Arizona Regional Multiple Listing Service (ARMLS)
MLS Number: 6820686
APN: 135-41-260
- 2402 E 5th St Unit 1428
- 2402 E 5th St Unit 1532
- 2402 E 5th St Unit 1564
- 2402 E 5th St Unit 1742
- 2402 E 5th St Unit 1403
- 2402 E 5th St Unit 1481
- 524 S Allred Dr Unit 37B
- 280 S Evergreen Rd Unit 1338
- 280 S Evergreen Rd Unit 1336
- 280 S Evergreen Rd Unit 1301
- 280 S Evergreen Rd Unit 1270
- 536 S Evergreen Rd
- 620 S Allred Dr
- 2401 E Rio Salado Pkwy Unit 1225
- 2401 E Rio Salado Pkwy Unit 1015
- 2401 E Rio Salado Pkwy Unit 1038
- 540 N May Unit 3053
- 540 N May Unit 1075A
- 540 N May Unit 3131
- 540 N May Unit 2151
