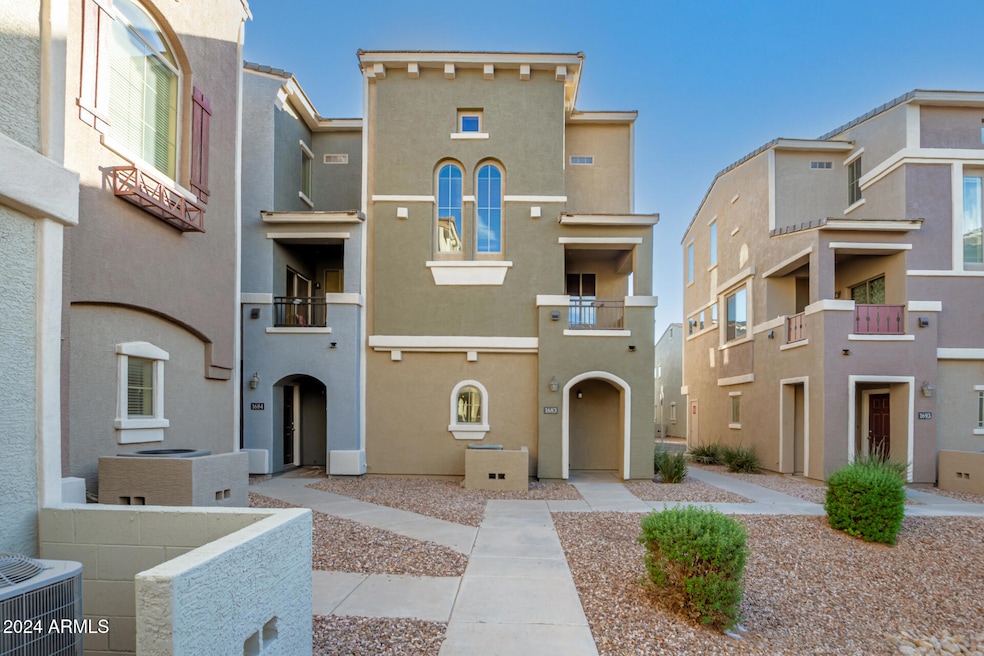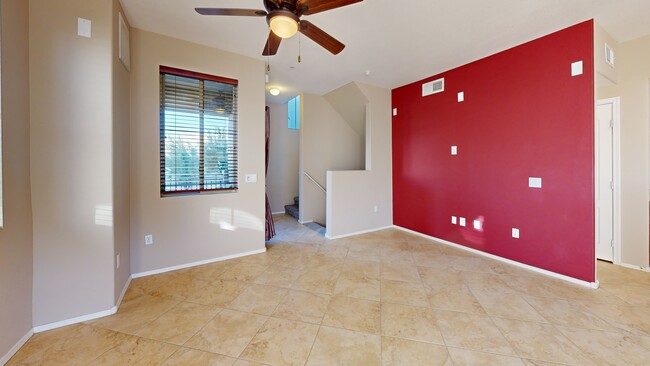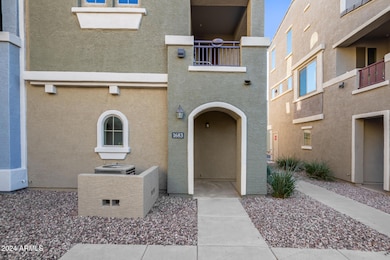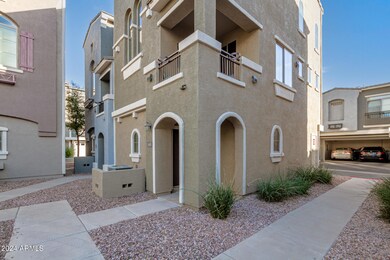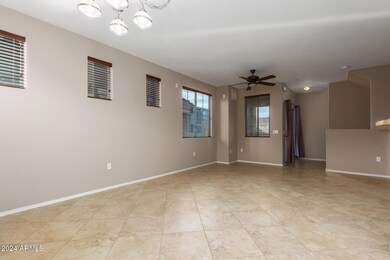
2402 E 5th St Unit 1683 Tempe, AZ 85288
Apache NeighborhoodHighlights
- Gated Community
- End Unit
- Balcony
- Property is near public transit
- Community Pool
- 2 Car Direct Access Garage
About This Home
As of February 2025FANTASTIC 2-bedroom, 2.5-bath end-unit condo in a BEAUTIFUL gated community with a rare 2 car garage!! This home has a bright, open great room, dining area and kitchen floor plan with 18'' tile flooring, plus a convenient powder room - ideal for entertaining! Private balcony retreat for morning coffee! Upstairs, you'll find 2 bedrooms, each with an ensuite bath + a conveniently located laundry room! This pet-friendly community includes a lush greenbelt, two sparkling pools with a ramada, and a relaxing spa. Prime location with quick access to freeways, Sky Harbor Airport, Arizona State University, Sloan Park (home of the Chicago Cubs Spring Training), and Tempe Marketplace, offering a wide variety of dining and shopping options. Welcome home!
Townhouse Details
Home Type
- Townhome
Est. Annual Taxes
- $1,959
Year Built
- Built in 2007
Lot Details
- 684 Sq Ft Lot
- Desert faces the front of the property
- End Unit
- 1 Common Wall
HOA Fees
- $229 Monthly HOA Fees
Parking
- 2 Car Direct Access Garage
- Garage Door Opener
- Assigned Parking
Home Design
- Wood Frame Construction
- Tile Roof
- Stucco
Interior Spaces
- 1,105 Sq Ft Home
- 3-Story Property
- Ceiling Fan
- Double Pane Windows
- Built-In Microwave
Flooring
- Carpet
- Tile
Bedrooms and Bathrooms
- 2 Bedrooms
- Primary Bathroom is a Full Bathroom
- 2.5 Bathrooms
Home Security
Outdoor Features
- Balcony
Location
- Property is near public transit
- Property is near a bus stop
Schools
- Cecil Shamley Elementary School
- Connolly Middle School
- Mcclintock High School
Utilities
- Refrigerated Cooling System
- Heating Available
- High Speed Internet
- Cable TV Available
Listing and Financial Details
- Tax Lot 392
- Assessor Parcel Number 135-41-463
Community Details
Overview
- Association fees include roof repair, insurance, sewer, pest control, ground maintenance, street maintenance, front yard maint, water, maintenance exterior
- Aam Association, Phone Number (602) 957-9191
- Built by D R Horton
- Villagio At Tempe Condominium Amd Subdivision
Recreation
- Community Pool
- Community Spa
- Bike Trail
Security
- Gated Community
- Fire Sprinkler System
Map
Home Values in the Area
Average Home Value in this Area
Property History
| Date | Event | Price | Change | Sq Ft Price |
|---|---|---|---|---|
| 02/10/2025 02/10/25 | Sold | $395,000 | -1.2% | $357 / Sq Ft |
| 01/08/2025 01/08/25 | Pending | -- | -- | -- |
| 11/13/2024 11/13/24 | For Sale | $399,900 | +62.6% | $362 / Sq Ft |
| 07/12/2019 07/12/19 | Sold | $246,000 | +2.9% | $223 / Sq Ft |
| 06/27/2019 06/27/19 | Pending | -- | -- | -- |
| 06/25/2019 06/25/19 | For Sale | $239,000 | -- | $216 / Sq Ft |
Tax History
| Year | Tax Paid | Tax Assessment Tax Assessment Total Assessment is a certain percentage of the fair market value that is determined by local assessors to be the total taxable value of land and additions on the property. | Land | Improvement |
|---|---|---|---|---|
| 2025 | $1,959 | $19,002 | -- | -- |
| 2024 | $2,103 | $18,097 | -- | -- |
| 2023 | $2,103 | $28,650 | $5,730 | $22,920 |
| 2022 | $2,017 | $23,500 | $4,700 | $18,800 |
| 2021 | $2,031 | $20,970 | $4,190 | $16,780 |
| 2020 | $1,969 | $19,580 | $3,910 | $15,670 |
| 2019 | $1,679 | $18,520 | $3,700 | $14,820 |
| 2018 | $1,633 | $17,070 | $3,410 | $13,660 |
| 2017 | $1,582 | $15,830 | $3,160 | $12,670 |
| 2016 | $1,575 | $16,510 | $3,300 | $13,210 |
| 2015 | $1,523 | $16,750 | $3,350 | $13,400 |
Mortgage History
| Date | Status | Loan Amount | Loan Type |
|---|---|---|---|
| Open | $120,000 | New Conventional | |
| Previous Owner | $101,600 | New Conventional | |
| Previous Owner | $189,315 | Purchase Money Mortgage | |
| Previous Owner | $47,328 | Stand Alone Second |
Deed History
| Date | Type | Sale Price | Title Company |
|---|---|---|---|
| Warranty Deed | $395,000 | Fidelity National Title Agency | |
| Warranty Deed | $246,000 | Fidelity Natl Ttl Agcy Inc | |
| Warranty Deed | $128,000 | Grand Canyon Title Agency In | |
| Special Warranty Deed | $236,644 | Dhi Title Of Arizona Inc |
About the Listing Agent

Whether it is your first real estate transaction or your tenth, you need the knowledge and expertise of an experienced Realtor. As one of the preeminent real estate professionals in my community for over 25 years, I provide the finest service available.
I have been a licensed real estate broker in Arizona and California for over 20 years and have the knowledge and credentials to assist with your selling and buying needs. I am also a member of the Arizona Real Estate Mastermind’s, which
Tim's Other Listings
Source: Arizona Regional Multiple Listing Service (ARMLS)
MLS Number: 6783323
APN: 135-41-463
- 2402 E 5th St Unit 1428
- 2402 E 5th St Unit 1532
- 2402 E 5th St Unit 1564
- 2402 E 5th St Unit 1742
- 2402 E 5th St Unit 1403
- 2402 E 5th St Unit 1481
- 524 S Allred Dr Unit 37B
- 280 S Evergreen Rd Unit 1338
- 280 S Evergreen Rd Unit 1336
- 280 S Evergreen Rd Unit 1301
- 280 S Evergreen Rd Unit 1270
- 536 S Evergreen Rd
- 620 S Allred Dr
- 2401 E Rio Salado Pkwy Unit 1225
- 2401 E Rio Salado Pkwy Unit 1015
- 2401 E Rio Salado Pkwy Unit 1038
- 540 N May Unit 3053
- 540 N May Unit 1075A
- 540 N May Unit 3131
- 540 N May Unit 2151
