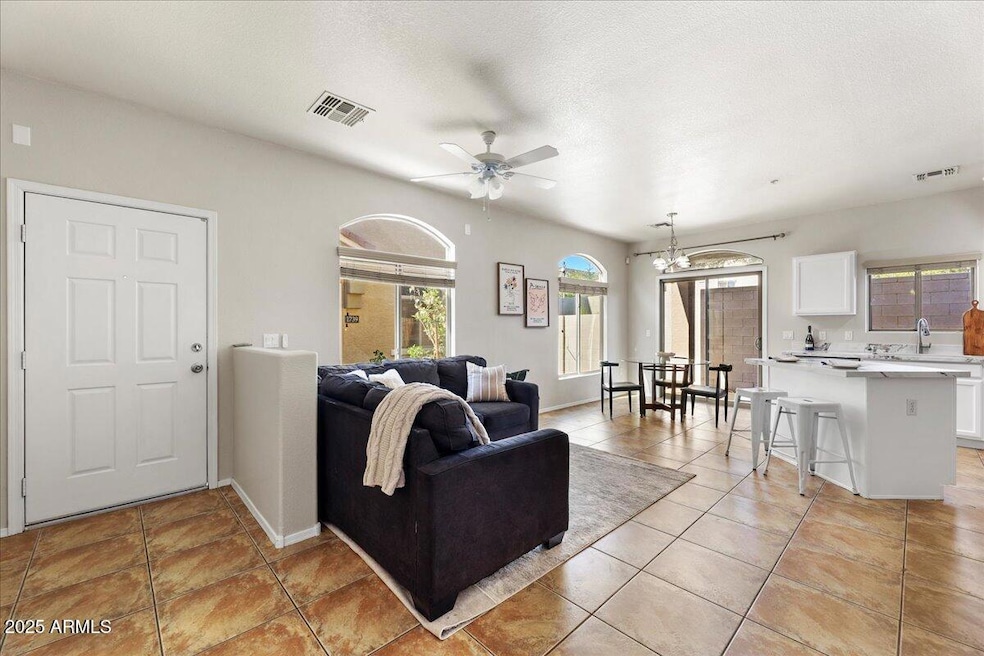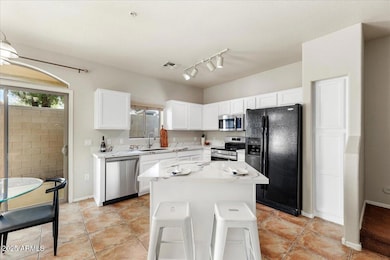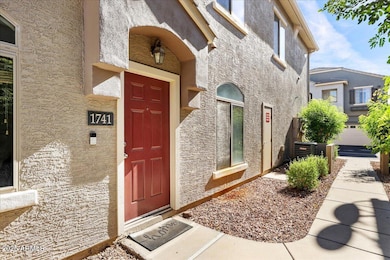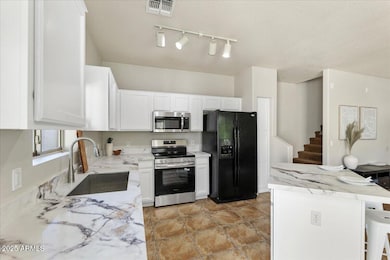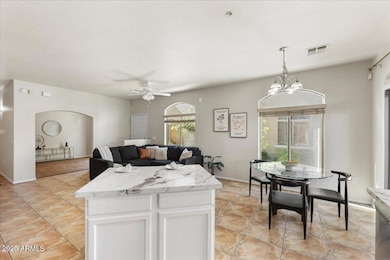
2402 E 5th St Unit 1741 Tempe, AZ 85288
Apache NeighborhoodEstimated payment $2,790/month
Highlights
- Gated Parking
- Vaulted Ceiling
- Corner Lot
- Property is near public transit
- End Unit
- Granite Countertops
About This Home
Updated 3-Bedroom + flex room townhome with Private Yard in Prime Tempe Location! Don't miss this move-in-ready townhome in a gated community near the Chicago Cubs Spring Training complex, Tempe Marketplace, Tempe Town Lake, ASU, and Sun Devil Stadium! The layout features a flex room/office on the ground floor and 3 large bedrooms upstairs. Also, you'll find an open-concept kitchen and living room, brand-new stainless steel appliances, and new quartz countertops for a sleek, modern touch. Community amenities include pools, a spa, and scenic walking paths. One of the best-priced units, ideal as a primary residence, investment property, or student housing alternative.
Townhouse Details
Home Type
- Townhome
Est. Annual Taxes
- $2,368
Year Built
- Built in 2007
Lot Details
- 1,380 Sq Ft Lot
- End Unit
- 1 Common Wall
- Desert faces the front and back of the property
- Block Wall Fence
- Front Yard Sprinklers
- Private Yard
HOA Fees
- $254 Monthly HOA Fees
Parking
- 1 Open Parking Space
- 2 Car Garage
- Garage ceiling height seven feet or more
- Gated Parking
- Parking Permit Required
- Unassigned Parking
Home Design
- Designed by DR Horton Architects
- Wood Frame Construction
- Tile Roof
- Stucco
Interior Spaces
- 1,380 Sq Ft Home
- 2-Story Property
- Vaulted Ceiling
- Ceiling Fan
- Double Pane Windows
- ENERGY STAR Qualified Windows with Low Emissivity
- Tinted Windows
Kitchen
- Kitchen Updated in 2025
- Eat-In Kitchen
- Breakfast Bar
- Built-In Microwave
- ENERGY STAR Qualified Appliances
- Kitchen Island
- Granite Countertops
Flooring
- Carpet
- Tile
Bedrooms and Bathrooms
- 3 Bedrooms
- Primary Bathroom is a Full Bathroom
- 2.5 Bathrooms
- Dual Vanity Sinks in Primary Bathroom
Location
- Property is near public transit
- Property is near a bus stop
Schools
- Cecil Shamley Elementary School
- Connolly Middle School
- Mcclintock High School
Utilities
- Cooling Available
- Heating Available
- High Speed Internet
- Cable TV Available
Listing and Financial Details
- Tax Lot 333
- Assessor Parcel Number 135-41-830
Community Details
Overview
- Association fees include roof repair, insurance, sewer, pest control, ground maintenance, street maintenance, front yard maint, trash, water, roof replacement, maintenance exterior
- Aar Association, Phone Number (602) 957-9191
- Built by D R HORTON HOMES
- Villagio At Tempe Condominium Amd Subdivision, Bellagio Floorplan
Recreation
- Heated Community Pool
- Community Spa
- Bike Trail
Security
- Security Guard
Map
Home Values in the Area
Average Home Value in this Area
Tax History
| Year | Tax Paid | Tax Assessment Tax Assessment Total Assessment is a certain percentage of the fair market value that is determined by local assessors to be the total taxable value of land and additions on the property. | Land | Improvement |
|---|---|---|---|---|
| 2025 | $2,368 | $22,765 | -- | -- |
| 2024 | $2,519 | $21,681 | -- | -- |
| 2023 | $2,519 | $32,230 | $6,440 | $25,790 |
| 2022 | $2,417 | $26,500 | $5,300 | $21,200 |
| 2021 | $2,433 | $23,870 | $4,770 | $19,100 |
| 2020 | $2,359 | $22,630 | $4,520 | $18,110 |
| 2019 | $2,315 | $21,720 | $4,340 | $17,380 |
| 2018 | $2,257 | $20,510 | $4,100 | $16,410 |
| 2017 | $2,190 | $19,080 | $3,810 | $15,270 |
| 2016 | $1,887 | $19,900 | $3,980 | $15,920 |
| 2015 | $1,825 | $20,420 | $4,080 | $16,340 |
Property History
| Date | Event | Price | Change | Sq Ft Price |
|---|---|---|---|---|
| 04/22/2025 04/22/25 | For Sale | $419,000 | 0.0% | $304 / Sq Ft |
| 08/15/2020 08/15/20 | Rented | $1,790 | 0.0% | -- |
| 08/12/2020 08/12/20 | Price Changed | $1,790 | -5.3% | $1 / Sq Ft |
| 07/24/2020 07/24/20 | For Rent | $1,890 | +26.8% | -- |
| 01/15/2017 01/15/17 | Rented | $1,490 | -16.8% | -- |
| 11/29/2016 11/29/16 | Price Changed | $1,790 | -0.6% | $1 / Sq Ft |
| 11/12/2016 11/12/16 | For Rent | $1,800 | 0.0% | -- |
| 11/09/2016 11/09/16 | Sold | $238,000 | -3.6% | $172 / Sq Ft |
| 10/10/2016 10/10/16 | Pending | -- | -- | -- |
| 09/09/2016 09/09/16 | Price Changed | $247,000 | -1.2% | $179 / Sq Ft |
| 07/30/2016 07/30/16 | For Sale | $249,900 | -- | $181 / Sq Ft |
Deed History
| Date | Type | Sale Price | Title Company |
|---|---|---|---|
| Warranty Deed | $238,000 | Great Amer Title Agency Inc | |
| Special Warranty Deed | $253,106 | Dhi Title Of Arizona Inc |
Mortgage History
| Date | Status | Loan Amount | Loan Type |
|---|---|---|---|
| Open | $178,500 | New Conventional | |
| Previous Owner | $202,484 | New Conventional |
Similar Homes in Tempe, AZ
Source: Arizona Regional Multiple Listing Service (ARMLS)
MLS Number: 6855416
APN: 135-41-830
- 2402 E 5th St Unit 1741
- 2402 E 5th St Unit 1428
- 2402 E 5th St Unit 1532
- 2402 E 5th St Unit 1564
- 2402 E 5th St Unit 1742
- 2402 E 5th St Unit 1403
- 2402 E 5th St Unit 1481
- 524 S Allred Dr Unit 37B
- 280 S Evergreen Rd Unit 1338
- 280 S Evergreen Rd Unit 1336
- 280 S Evergreen Rd Unit 1301
- 280 S Evergreen Rd Unit 1270
- 536 S Evergreen Rd
- 620 S Allred Dr
- 2401 E Rio Salado Pkwy Unit 1225
- 2401 E Rio Salado Pkwy Unit 1015
- 2401 E Rio Salado Pkwy Unit 1038
- 540 N May Unit 3053
- 540 N May Unit 1075A
- 540 N May Unit 3131
