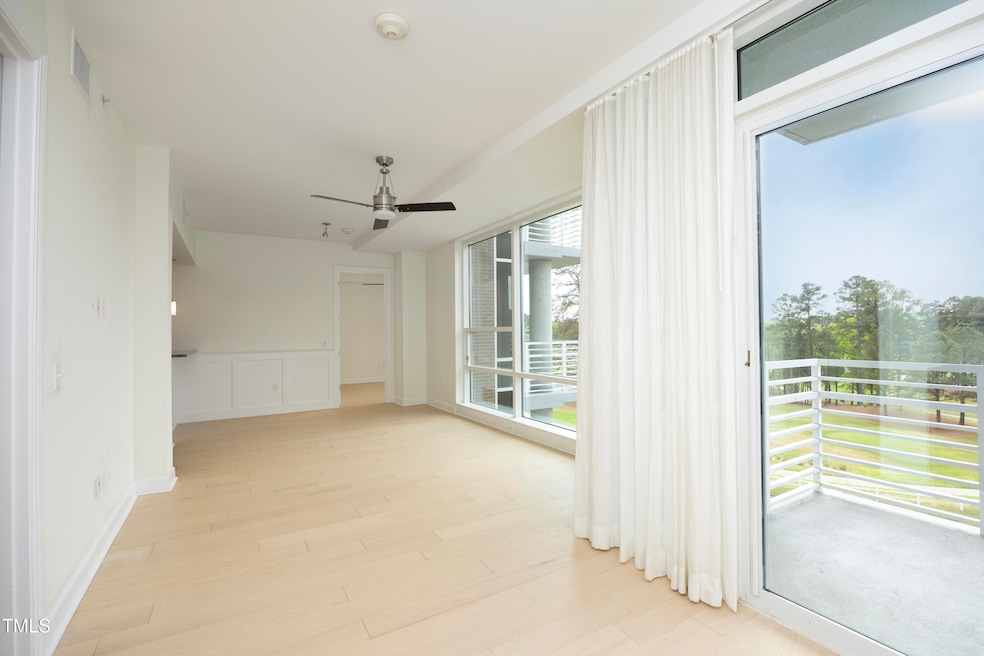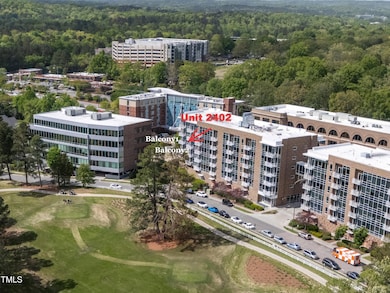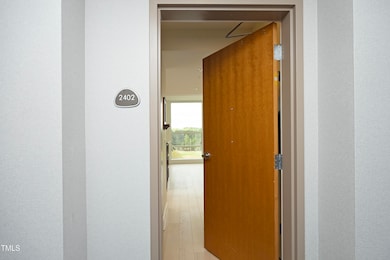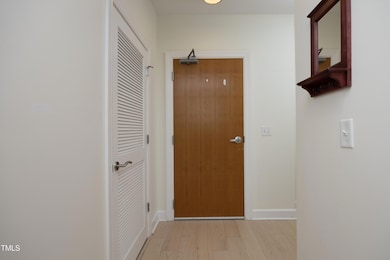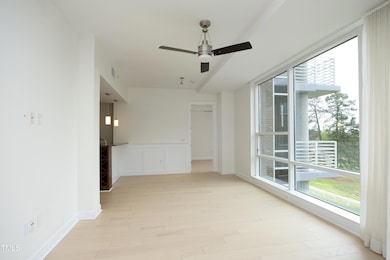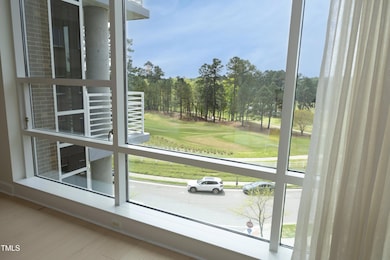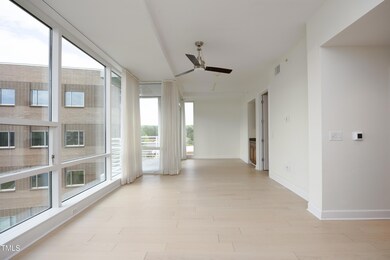
East 54 2402 Environ Way Unit Bldg 2000 Chapel Hill, NC 27517
Estimated payment $5,034/month
Highlights
- On Golf Course
- Fitness Center
- Open Floorplan
- Glenwood Elementary School Rated A
- Lap Pool
- LEED For Homes
About This Home
#2402 Environ Way - A Rare End-Unit Gem in East 54's LIVE-WORK-PLAY Community. Welcome to one of the most desirable homes in East 54! This end-unit condo offers a bright and cheerful interior thanks to additional windows that flood the space with natural light throughout the day. Enjoy sweeping views of Finley Golf Course from your living room—perfect for relaxing or entertaining. Updated in 2024 with brand new hardwood floors, fresh paint throughout, and new GE Profile stainless steel kitchen appliances. A new HVAC system was also installed in summer 2024, ensuring year-round comfort and energy efficiency. Thoughtfully designed for modern living, both the main and guest bedrooms feature built-in desks. Spacious bedrooms easily fit king-sized bed and include walk-in closets with built-in shelving. Laundry room with utility sink for cleaning pets or golf gear. Additional features include:Two covered parking spaces, Private storage locker, 100yds to trailhead into UNC's extensive running/hiking network. On-site HOA property management keeps the community spaces, pool and fitness center well-maintained and running smoothly. Experience the best of East 54's vibrant community where convenience, comfort, and beauty come together.
Property Details
Home Type
- Condominium
Est. Annual Taxes
- $7,704
Year Built
- Built in 2009
Lot Details
- On Golf Course
- End Unit
- 1 Common Wall
- Open Lot
- Cleared Lot
HOA Fees
- $721 Monthly HOA Fees
Parking
- 2 Car Garage
- Side by Side Parking
- Electric Gate
- Assigned Parking
Home Design
- Transitional Architecture
- Brick Exterior Construction
- Pillar, Post or Pier Foundation
- Membrane Roofing
- Rubber Roof
- Low Volatile Organic Compounds (VOC) Products or Finishes
Interior Spaces
- 1,227 Sq Ft Home
- 1-Story Property
- Open Floorplan
- Built-In Features
- Bar
- Smooth Ceilings
- Ceiling Fan
- Double Pane Windows
- Insulated Windows
- Window Treatments
- Aluminum Window Frames
- Entrance Foyer
- Combination Dining and Living Room
- Wood Flooring
- Golf Course Views
Kitchen
- Self-Cleaning Oven
- Free-Standing Electric Range
- Range Hood
- Microwave
- Ice Maker
- Dishwasher
- Stainless Steel Appliances
- Granite Countertops
- Disposal
Bedrooms and Bathrooms
- 2 Bedrooms
- Walk-In Closet
- 2 Full Bathrooms
- Bathtub with Shower
- Walk-in Shower
Laundry
- Laundry Room
- Laundry on main level
- Washer and Electric Dryer Hookup
Home Security
Accessible Home Design
- Accessible Full Bathroom
- Visitor Bathroom
- Accessible Bedroom
- Accessible Common Area
- Accessible Kitchen
- Kitchen Appliances
- Accessible Closets
- Handicap Accessible
- Accessible Doors
- Accessible Entrance
- Reinforced Floors
Eco-Friendly Details
- LEED For Homes
- Energy-Efficient HVAC
- No or Low VOC Paint or Finish
Pool
- Lap Pool
- Above Ground Pool
- Saltwater Pool
- Fence Around Pool
Outdoor Features
- Balcony
- Deck
- Outdoor Storage
Location
- Suburban Location
Schools
- Glenwood Elementary School
- Grey Culbreth Middle School
- East Chapel Hill High School
Utilities
- Forced Air Heating and Cooling System
- Underground Utilities
- Electric Water Heater
- High Speed Internet
Listing and Financial Details
- Assessor Parcel Number 9798345972.105
Community Details
Overview
- Association fees include ground maintenance, maintenance structure
- East 54 Homeowners Association, Phone Number (919) 969-1154
- East 54 Subdivision
- Maintained Community
- Community Parking
Amenities
- Restaurant
- Elevator
Recreation
- Fitness Center
- Community Pool
Security
- Security Service
- Resident Manager or Management On Site
- Fire and Smoke Detector
- Fire Sprinkler System
Map
About East 54
Home Values in the Area
Average Home Value in this Area
Tax History
| Year | Tax Paid | Tax Assessment Tax Assessment Total Assessment is a certain percentage of the fair market value that is determined by local assessors to be the total taxable value of land and additions on the property. | Land | Improvement |
|---|---|---|---|---|
| 2024 | $7,900 | $466,100 | $0 | $466,100 |
| 2023 | $7,683 | $466,100 | $0 | $466,100 |
| 2022 | $7,360 | $466,100 | $0 | $466,100 |
| 2021 | $6,703 | $466,100 | $0 | $466,100 |
| 2020 | $8,143 | $492,200 | $0 | $492,200 |
| 2018 | $7,963 | $492,200 | $0 | $492,200 |
| 2017 | $10,083 | $492,200 | $0 | $492,200 |
| 2016 | $10,083 | $615,300 | $157,300 | $458,000 |
| 2015 | $10,089 | $615,300 | $157,300 | $458,000 |
| 2014 | -- | $615,300 | $157,300 | $458,000 |
Property History
| Date | Event | Price | Change | Sq Ft Price |
|---|---|---|---|---|
| 04/23/2025 04/23/25 | For Sale | $659,000 | -- | $537 / Sq Ft |
Deed History
| Date | Type | Sale Price | Title Company |
|---|---|---|---|
| Warranty Deed | $450,000 | None Available | |
| Interfamily Deed Transfer | -- | None Available | |
| Warranty Deed | $624,500 | None Available |
Mortgage History
| Date | Status | Loan Amount | Loan Type |
|---|---|---|---|
| Previous Owner | $250,000 | New Conventional | |
| Previous Owner | $250,000 | Future Advance Clause Open End Mortgage | |
| Previous Owner | $100,000 | Credit Line Revolving | |
| Previous Owner | $417,000 | New Conventional |
Similar Homes in Chapel Hill, NC
Source: Doorify MLS
MLS Number: 10091176
APN: 9798345972.105
- 2202 Environ Way Unit Bldg 2000
- 3201 Environ Way Unit Bldg 3000
- 3210 Environ Way
- 3601 Environ Way
- 203 Oak Tree Dr
- 1504 Oak Tree Dr Unit 1504
- 817 Old Mill Rd
- 225 Oval Park Place
- 303 Circle Park Place
- 42 Oakwood Dr
- 119 Weaver Mine Trail
- 804 Old Mill Rd
- 803 Old Mill Rd
- 119 Faison Rd
- 805 Greenwood Rd
- 636 Christopher Rd
- 109 Parkridge Ave
- 35 Rogerson Dr
- 159 Finley Forest Dr
- 215 Summerwalk Cir
