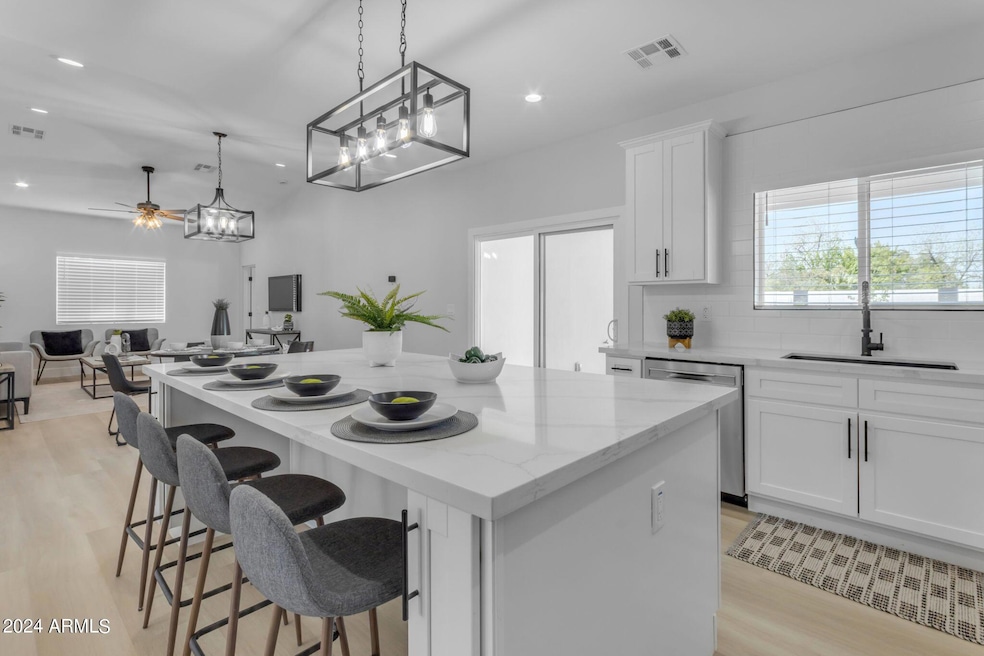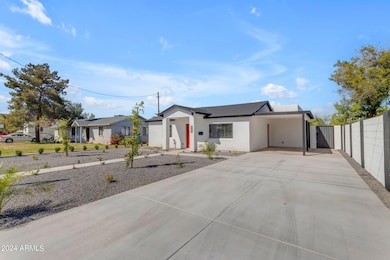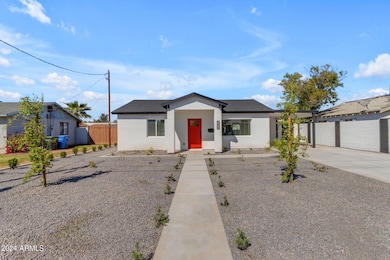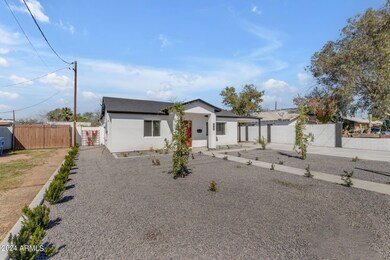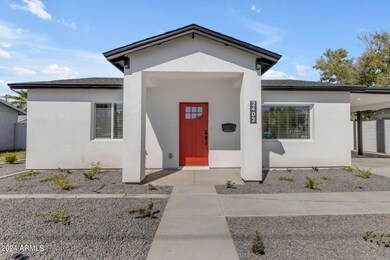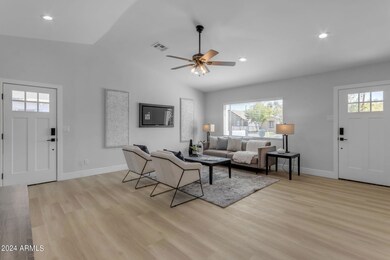
2402 N 15th St Phoenix, AZ 85006
Coronado NeighborhoodEstimated payment $3,953/month
Highlights
- Vaulted Ceiling
- No HOA
- Double Pane Windows
- Phoenix Coding Academy Rated A
- Eat-In Kitchen
- 4-minute walk to Virginia Park
About This Home
Incredible opportunity to own this STUNNING remodeled gem in the coveted Coronado Historic District! This home was meticulously reimagined, almost brand new leaving only three walls standing from the original structure. With a permitted 500 sq. ft. addition, this 3 bd/2 bath home offers all new A/C, Roof, vaulted ceilings, Windows, new stucco, new block wall, spray foam insulation & more. Kitchen features beautiful new cabinets & quartz, island, walk in pantry, all new stainless steel appliances including refrigerator. Owners suite w/oversized walk in closet, makeup vanity area, quartz tops, lighting & more. Guest bath w/tile shower surrounds, lighting, etc. LVT flooring. New landscaping. Conveniently located near downtown, Phoenix Country Club, Phoenix Children's & St. Josephs Hospital.
Listing Agent
eXp Realty Brokerage Email: Sean@RealtorSeanArcher.com License #BR024120000

Co-Listing Agent
eXp Realty Brokerage Email: Sean@RealtorSeanArcher.com License #SA655179000
Open House Schedule
-
Saturday, April 26, 202510:00 am to 1:00 pm4/26/2025 10:00:00 AM +00:004/26/2025 1:00:00 PM +00:00Add to Calendar
Home Details
Home Type
- Single Family
Est. Annual Taxes
- $1,954
Year Built
- Built in 1953
Lot Details
- 7,139 Sq Ft Lot
- Desert faces the front and back of the property
- Block Wall Fence
- Artificial Turf
- Front and Back Yard Sprinklers
- Sprinklers on Timer
Home Design
- Room Addition Constructed in 2024
- Roof Updated in 2024
- Spray Foam Insulation
- Composition Roof
- Block Exterior
- ICAT Recessed Lighting
- Stucco
Interior Spaces
- 2,031 Sq Ft Home
- 1-Story Property
- Vaulted Ceiling
- Ceiling Fan
- Double Pane Windows
- ENERGY STAR Qualified Windows with Low Emissivity
- Washer and Dryer Hookup
Kitchen
- Kitchen Updated in 2024
- Eat-In Kitchen
- Breakfast Bar
- Built-In Microwave
- ENERGY STAR Qualified Appliances
- Kitchen Island
Flooring
- Floors Updated in 2024
- Tile
- Vinyl
Bedrooms and Bathrooms
- 3 Bedrooms
- Bathroom Updated in 2024
- Primary Bathroom is a Full Bathroom
- 2 Bathrooms
- Dual Vanity Sinks in Primary Bathroom
Parking
- 3 Open Parking Spaces
- 1 Carport Space
Schools
- Whittier Elementary School
- Whittier Elementary School - Phoenix Middle School
- North High School
Utilities
- Cooling System Updated in 2024
- Cooling Available
- Heating System Uses Natural Gas
- Plumbing System Updated in 2024
- Wiring Updated in 2024
- High Speed Internet
- Cable TV Available
Additional Features
- No Interior Steps
- ENERGY STAR Qualified Equipment for Heating
Community Details
- No Home Owners Association
- Association fees include no fees
- Built by BST Homes
- Maxwelton Tract Lots 8 Thru 22 Subdivision
Listing and Financial Details
- Tax Lot 18
- Assessor Parcel Number 117-19-059
Map
Home Values in the Area
Average Home Value in this Area
Tax History
| Year | Tax Paid | Tax Assessment Tax Assessment Total Assessment is a certain percentage of the fair market value that is determined by local assessors to be the total taxable value of land and additions on the property. | Land | Improvement |
|---|---|---|---|---|
| 2025 | $2,225 | $16,641 | -- | -- |
| 2024 | $1,954 | $15,848 | -- | -- |
| 2023 | $1,954 | $35,520 | $7,100 | $28,420 |
| 2022 | $1,332 | $28,850 | $5,770 | $23,080 |
| 2021 | $1,315 | $25,450 | $5,090 | $20,360 |
| 2020 | $1,316 | $25,210 | $5,040 | $20,170 |
| 2019 | $1,299 | $23,360 | $4,670 | $18,690 |
| 2018 | $1,257 | $19,400 | $3,880 | $15,520 |
| 2017 | $1,192 | $18,560 | $3,710 | $14,850 |
| 2016 | $1,137 | $17,220 | $3,440 | $13,780 |
| 2015 | $1,017 | $15,220 | $3,040 | $12,180 |
Property History
| Date | Event | Price | Change | Sq Ft Price |
|---|---|---|---|---|
| 04/25/2025 04/25/25 | Price Changed | $679,000 | -0.3% | $334 / Sq Ft |
| 04/18/2025 04/18/25 | Price Changed | $681,000 | -0.4% | $335 / Sq Ft |
| 04/11/2025 04/11/25 | Price Changed | $684,000 | -0.7% | $337 / Sq Ft |
| 04/03/2025 04/03/25 | Price Changed | $689,000 | -0.4% | $339 / Sq Ft |
| 03/08/2025 03/08/25 | Price Changed | $692,000 | -0.1% | $341 / Sq Ft |
| 02/27/2025 02/27/25 | Price Changed | $693,000 | -0.3% | $341 / Sq Ft |
| 02/06/2025 02/06/25 | Price Changed | $695,000 | -0.6% | $342 / Sq Ft |
| 01/30/2025 01/30/25 | Price Changed | $699,000 | -1.4% | $344 / Sq Ft |
| 01/18/2025 01/18/25 | Price Changed | $709,000 | -0.3% | $349 / Sq Ft |
| 01/09/2025 01/09/25 | Price Changed | $711,000 | -0.4% | $350 / Sq Ft |
| 11/22/2024 11/22/24 | Price Changed | $714,000 | -0.1% | $352 / Sq Ft |
| 11/14/2024 11/14/24 | Price Changed | $715,000 | -0.4% | $352 / Sq Ft |
| 11/08/2024 11/08/24 | Price Changed | $718,000 | -0.1% | $354 / Sq Ft |
| 10/24/2024 10/24/24 | Price Changed | $719,000 | -0.7% | $354 / Sq Ft |
| 10/16/2024 10/16/24 | Price Changed | $724,000 | -0.3% | $356 / Sq Ft |
| 10/11/2024 10/11/24 | Price Changed | $726,000 | -0.4% | $357 / Sq Ft |
| 10/03/2024 10/03/24 | Price Changed | $729,000 | -0.3% | $359 / Sq Ft |
| 09/28/2024 09/28/24 | Price Changed | $731,000 | -0.1% | $360 / Sq Ft |
| 09/20/2024 09/20/24 | Price Changed | $732,000 | -0.1% | $360 / Sq Ft |
| 09/13/2024 09/13/24 | Price Changed | $733,000 | -0.4% | $361 / Sq Ft |
| 08/30/2024 08/30/24 | Price Changed | $736,000 | -0.1% | $362 / Sq Ft |
| 08/23/2024 08/23/24 | Price Changed | $737,000 | -0.3% | $363 / Sq Ft |
| 08/14/2024 08/14/24 | Price Changed | $739,000 | -0.8% | $364 / Sq Ft |
| 08/02/2024 08/02/24 | Price Changed | $745,000 | -0.5% | $367 / Sq Ft |
| 07/24/2024 07/24/24 | Price Changed | $749,000 | -0.8% | $369 / Sq Ft |
| 07/11/2024 07/11/24 | Price Changed | $755,000 | -0.5% | $372 / Sq Ft |
| 06/27/2024 06/27/24 | Price Changed | $759,000 | -0.9% | $374 / Sq Ft |
| 06/19/2024 06/19/24 | Price Changed | $766,000 | -0.4% | $377 / Sq Ft |
| 06/10/2024 06/10/24 | Price Changed | $769,000 | -0.5% | $379 / Sq Ft |
| 06/06/2024 06/06/24 | Price Changed | $773,000 | -0.1% | $381 / Sq Ft |
| 05/27/2024 05/27/24 | Price Changed | $774,000 | -0.6% | $381 / Sq Ft |
| 05/10/2024 05/10/24 | Price Changed | $779,000 | -0.6% | $384 / Sq Ft |
| 05/08/2024 05/08/24 | Price Changed | $784,000 | -0.6% | $386 / Sq Ft |
| 05/02/2024 05/02/24 | Price Changed | $789,000 | -1.3% | $388 / Sq Ft |
| 04/19/2024 04/19/24 | For Sale | $799,000 | -- | $393 / Sq Ft |
Deed History
| Date | Type | Sale Price | Title Company |
|---|---|---|---|
| Warranty Deed | $375,000 | Fidelity National Title Agency | |
| Warranty Deed | $386,000 | Fidelity National Title Agency | |
| Warranty Deed | $260,000 | Fidelity National Title Agency |
Mortgage History
| Date | Status | Loan Amount | Loan Type |
|---|---|---|---|
| Open | $460,000 | New Conventional | |
| Closed | $460,000 | New Conventional | |
| Closed | $284,750 | New Conventional |
Similar Homes in Phoenix, AZ
Source: Arizona Regional Multiple Listing Service (ARMLS)
MLS Number: 6691706
APN: 117-19-059
- 2230 N 14th Place
- 2531 N 15th St
- 2141 E Monte Vista Rd Unit 10
- 1445 E Monte Vista Rd
- 1301 E Sheridan St
- 2618 N 15th St
- 1325 E Monte Vista Rd
- 2232 N 13th St
- 1413 E Windsor Ave
- 1642 E Monte Vista Rd Unit 9
- 1642 E Monte Vista Rd Unit 5
- 1261 E Cambridge Ave
- 2701 N 16th St Unit 108
- 2315 N 12th St
- 1246 E Cambridge Ave
- 1529 E Edgemont Ave
- 1402 E Granada Rd
- 2017 N 17th St
- 2336 N 12th St
- 1215 E Cambridge Ave
