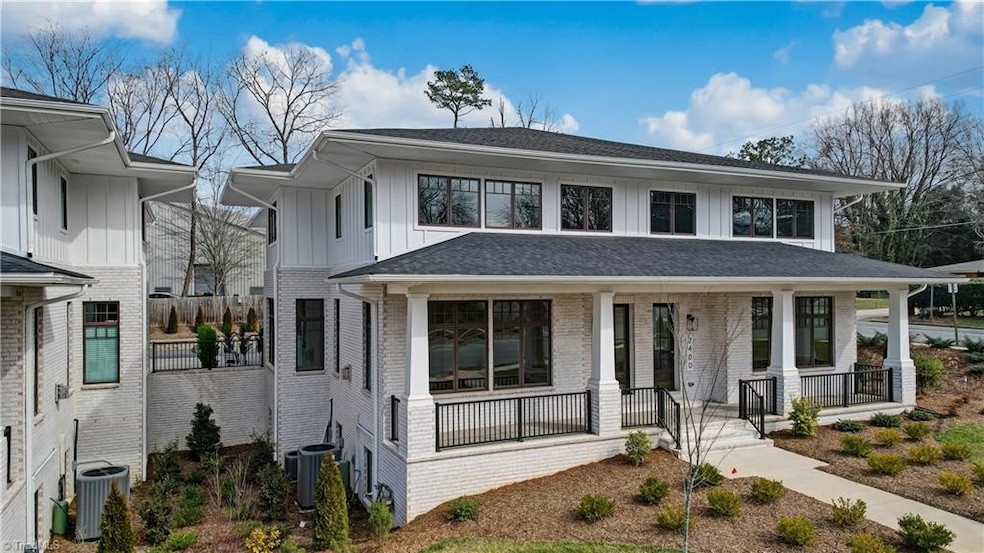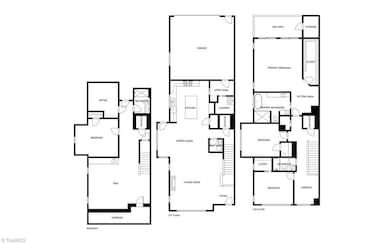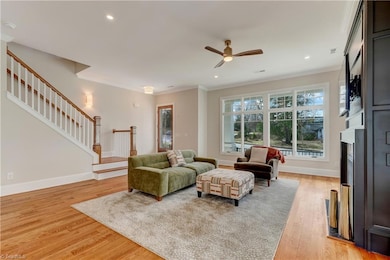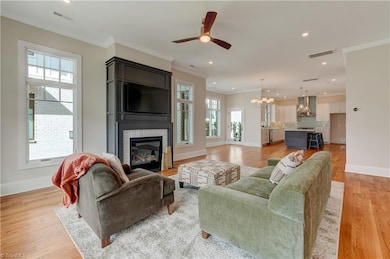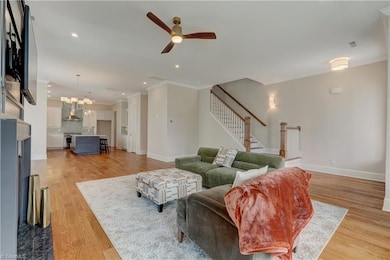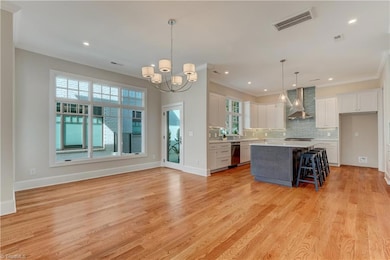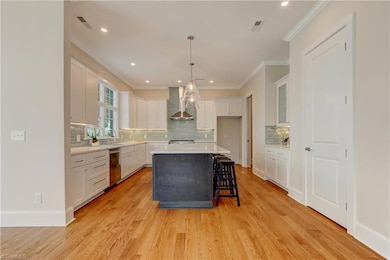
$615,000
- 4 Beds
- 3.5 Baths
- 3,111 Sq Ft
- 7 Midland Park Ln
- Greensboro, NC
Lives like a single-family home—this all brick house is connected only by a garden-style storage wall with no shared interior walls. Enjoy true main-level living with a spacious primary suite, laundry, and two additional bedrooms on the main floor. The open layout features soaring ceilings, hardwood floors, and custom finishes throughout. The kitchen is a standout with granite countertops,
Grace Clifford Keller Williams One
