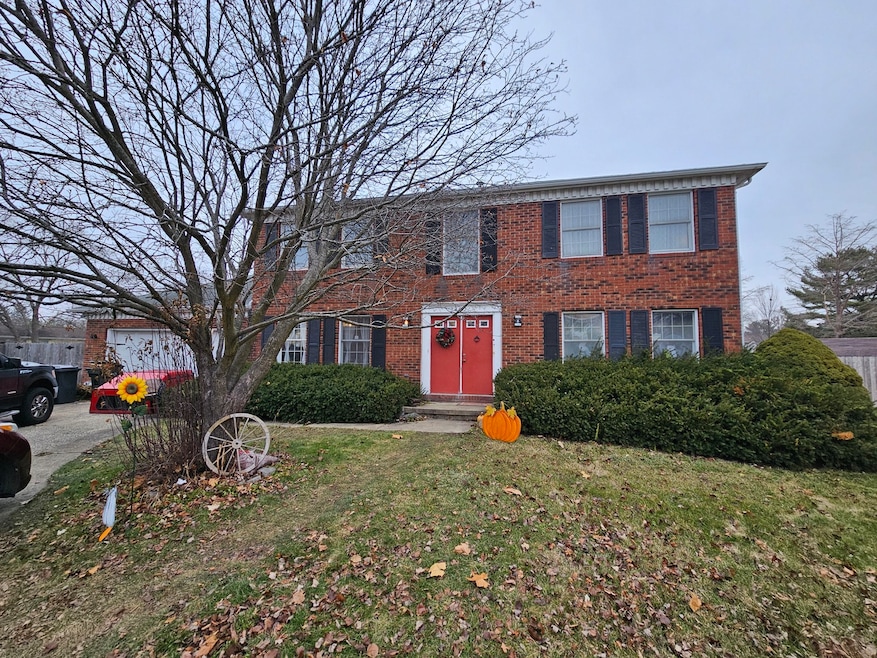
2402 Provine Cir Urbana, IL 61801
Southeast Urbana NeighborhoodEstimated payment $1,606/month
Total Views
1,363
4
Beds
2.5
Baths
2,186
Sq Ft
$80
Price per Sq Ft
Highlights
- Formal Dining Room
- Living Room
- Forced Air Heating and Cooling System
- Cul-De-Sac
- Laundry Room
- 5-minute walk to Meadowbrook Park
About This Home
Great location in a Cul-de-sac! Close to University of Illinois. Living room, family room, dining room, half bath and kitchen on main level. Four bedrooms and two full baths on 2nd level. Fireplace in family room. Large deck and huge fenced yard. Property being sold "AS IS" where is. Needs cosmetic updates.
Home Details
Home Type
- Single Family
Est. Annual Taxes
- $7,643
Year Built
- Built in 1978
Lot Details
- Lot Dimensions are 46x164x30x154x121
- Cul-De-Sac
Parking
- 2 Car Garage
- Parking Included in Price
Home Design
- Asphalt Roof
Interior Spaces
- 2,186 Sq Ft Home
- 2-Story Property
- Wood Burning Fireplace
- Family Room with Fireplace
- Living Room
- Formal Dining Room
- Laundry Room
Kitchen
- Range
- Dishwasher
Bedrooms and Bathrooms
- 4 Bedrooms
- 4 Potential Bedrooms
Schools
- Yankee Ridge Elementary School
- Urbana Middle School
- Urbana High School
Utilities
- Forced Air Heating and Cooling System
Listing and Financial Details
- Homeowner Tax Exemptions
Map
Create a Home Valuation Report for This Property
The Home Valuation Report is an in-depth analysis detailing your home's value as well as a comparison with similar homes in the area
Home Values in the Area
Average Home Value in this Area
Tax History
| Year | Tax Paid | Tax Assessment Tax Assessment Total Assessment is a certain percentage of the fair market value that is determined by local assessors to be the total taxable value of land and additions on the property. | Land | Improvement |
|---|---|---|---|---|
| 2023 | $7,643 | $77,850 | $22,390 | $55,460 |
| 2022 | $7,110 | $71,690 | $20,620 | $51,070 |
| 2021 | $6,447 | $66,820 | $19,220 | $47,600 |
| 2020 | $5,822 | $61,190 | $17,600 | $43,590 |
| 2019 | $5,646 | $61,190 | $17,600 | $43,590 |
| 2018 | $5,624 | $60,440 | $17,720 | $42,720 |
| 2017 | $5,680 | $59,150 | $17,340 | $41,810 |
| 2016 | $5,526 | $57,990 | $17,000 | $40,990 |
| 2015 | $5,587 | $57,990 | $17,000 | $40,990 |
| 2014 | $5,512 | $57,990 | $17,000 | $40,990 |
| 2013 | $5,439 | $57,990 | $17,000 | $40,990 |
Source: Public Records
Property History
| Date | Event | Price | Change | Sq Ft Price |
|---|---|---|---|---|
| 04/01/2025 04/01/25 | Pending | -- | -- | -- |
| 03/25/2025 03/25/25 | For Sale | $174,000 | -- | $80 / Sq Ft |
Source: Midwest Real Estate Data (MRED)
Deed History
| Date | Type | Sale Price | Title Company |
|---|---|---|---|
| Special Warranty Deed | -- | Wheatland Title Guaranty | |
| Warranty Deed | $171,500 | None Available |
Source: Public Records
Mortgage History
| Date | Status | Loan Amount | Loan Type |
|---|---|---|---|
| Open | $131,920 | New Conventional | |
| Previous Owner | $20,000 | Unknown | |
| Previous Owner | $137,200 | New Conventional | |
| Previous Owner | $70,000 | Credit Line Revolving |
Source: Public Records
Similar Homes in Urbana, IL
Source: Midwest Real Estate Data (MRED)
MLS Number: 12320813
APN: 93-21-20-480-010
Nearby Homes
- 208 E Mchenry St
- 2203 Wyld Dr
- 2301 S Anderson St
- 2601 S Anderson St
- 105 W Whitehall Ct
- 901 Harmon St
- 1004 Scovill St
- 2112 S Race St
- 1105 E Willard St
- 2011 Cureton Dr
- 2001 S Vine St
- 2005 S Anderson St
- 704 E Windsor Rd
- 305 E Colorado Ave
- 2010 S Cottage Grove Ave
- 1106 Mitchem Dr
- 1004 E Harding Dr Unit 203
- 3301 S Pine Cir
- 501 E Burkwood Ct
- 2004 S Philo Rd
