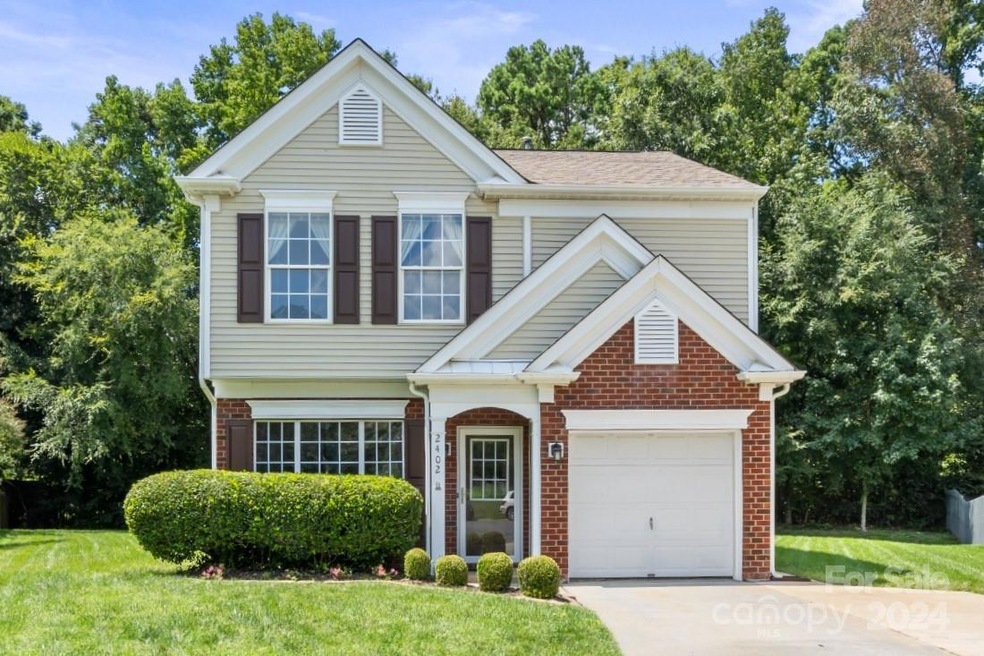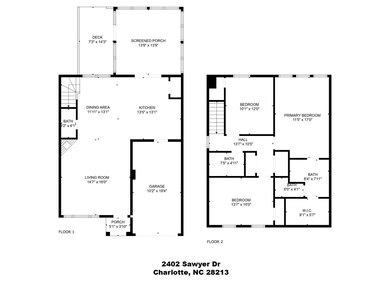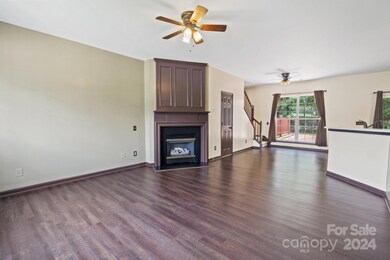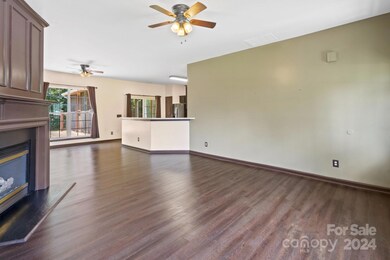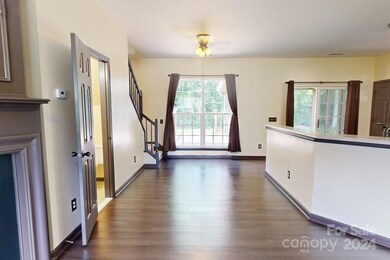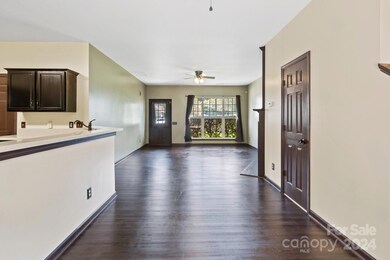
2402 Sawyer Dr Charlotte, NC 28213
Newell NeighborhoodHighlights
- Deck
- Screened Porch
- 1 Car Attached Garage
- Transitional Architecture
- Cul-De-Sac
- Laundry Room
About This Home
As of October 2024Attractive two story home nestled on prime .26 acre perimeter cul-de-sac lot in Loren Farms. Added bonus - tree lined no neighbor view behind you. Unparalleled curb appeal from the street - lush green lawn, mature landscaping, Architectural roof, desirable brick accent, covered front porch, attached garage, insulated windows, screen porch, deck, and expanded driveway for multiple car parking. Great room layout highlighted by upgraded luxurious vinyl plank floors, gas fireplace, oversized picture windows, elegant trimwork, and ceiling fan. The open dining area and kitchen combo are great for entertaining and a cooks delight - upgraded gas range, stainless steel appliances, refinished countertops, two separate pantries for storage, large double basin sink, breakfast bar, and direct access to garage for bringing in groceries. Spacious primary bedroom offers raised cathedral ceiling, dual vanities, garden tub, and large walk in closet. Two good sized auxiliary bedrooms share full hall bath
Last Agent to Sell the Property
RE/MAX Executive Brokerage Email: Office@DanSellsCharlotte.com License #153457

Home Details
Home Type
- Single Family
Est. Annual Taxes
- $2,222
Year Built
- Built in 1998
Lot Details
- Lot Dimensions are 144 x 137 x 112 x 19 x 13
- Cul-De-Sac
- Back Yard Fenced
- Level Lot
- Property is zoned R-4 (CD), R4CD
HOA Fees
- $16 Monthly HOA Fees
Parking
- 1 Car Attached Garage
- Driveway
- 4 Open Parking Spaces
Home Design
- Transitional Architecture
- Brick Exterior Construction
- Slab Foundation
- Vinyl Siding
Interior Spaces
- 2-Story Property
- Ceiling Fan
- Insulated Windows
- Great Room with Fireplace
- Screened Porch
- Pull Down Stairs to Attic
Kitchen
- Gas Range
- Microwave
- Plumbed For Ice Maker
- Dishwasher
- Disposal
Flooring
- Tile
- Vinyl
Bedrooms and Bathrooms
- 3 Bedrooms
Laundry
- Laundry Room
- Washer and Gas Dryer Hookup
Outdoor Features
- Deck
- Shed
Schools
- University Meadows Elementary School
- James Martin Middle School
- Julius L. Chambers High School
Utilities
- Forced Air Heating and Cooling System
- Heating System Uses Natural Gas
- Gas Water Heater
Community Details
- Hawthorne Management Association, Phone Number (704) 377-0114
- Loren Farms Subdivision
- Mandatory home owners association
Listing and Financial Details
- Assessor Parcel Number 051-163-11
Map
Home Values in the Area
Average Home Value in this Area
Property History
| Date | Event | Price | Change | Sq Ft Price |
|---|---|---|---|---|
| 10/11/2024 10/11/24 | Sold | $321,000 | -2.4% | $216 / Sq Ft |
| 09/14/2024 09/14/24 | Pending | -- | -- | -- |
| 08/16/2024 08/16/24 | For Sale | $329,000 | -- | $221 / Sq Ft |
Tax History
| Year | Tax Paid | Tax Assessment Tax Assessment Total Assessment is a certain percentage of the fair market value that is determined by local assessors to be the total taxable value of land and additions on the property. | Land | Improvement |
|---|---|---|---|---|
| 2023 | $2,222 | $284,000 | $65,000 | $219,000 |
| 2022 | $1,519 | $144,400 | $30,000 | $114,400 |
| 2021 | $1,508 | $144,400 | $30,000 | $114,400 |
| 2020 | $1,501 | $144,400 | $30,000 | $114,400 |
| 2019 | $1,485 | $144,400 | $30,000 | $114,400 |
| 2018 | $1,382 | $99,700 | $20,900 | $78,800 |
| 2017 | $1,354 | $99,700 | $20,900 | $78,800 |
| 2016 | $1,344 | $99,700 | $20,900 | $78,800 |
| 2015 | $1,333 | $99,700 | $20,900 | $78,800 |
| 2014 | $1,343 | $99,700 | $20,900 | $78,800 |
Mortgage History
| Date | Status | Loan Amount | Loan Type |
|---|---|---|---|
| Open | $311,370 | New Conventional | |
| Previous Owner | $116,262 | VA | |
| Previous Owner | $118,795 | VA | |
| Previous Owner | $102,920 | FHA | |
| Previous Owner | $12,000 | Credit Line Revolving | |
| Previous Owner | $18,738 | Credit Line Revolving | |
| Previous Owner | $10,100 | Stand Alone Second | |
| Previous Owner | $115,860 | VA | |
| Previous Owner | $124,175 | VA | |
| Previous Owner | $121,278 | VA | |
| Previous Owner | $107,046 | No Value Available |
Deed History
| Date | Type | Sale Price | Title Company |
|---|---|---|---|
| Warranty Deed | $321,000 | None Listed On Document | |
| Interfamily Deed Transfer | -- | None Available | |
| Warranty Deed | $119,000 | -- | |
| Warranty Deed | $113,000 | -- |
Similar Homes in Charlotte, NC
Source: Canopy MLS (Canopy Realtor® Association)
MLS Number: 4172673
APN: 051-163-11
- 2409 Deberry Ct
- 2032 David Earl Dr
- 1721 Ameria Rd
- 2514 Waters Vista Cir
- 10923 Amherst Glen Dr
- 4803 Roxfield Ln
- 6329 Mallow Crossing Ln
- 6337 Mallow Crossing Ln
- 6341 Mallow Crossing Ln
- 9329 Old Concord Rd Unit B
- 9329 Old Concord Rd Unit A
- 9405 Old Concord Rd Unit G
- 9401 Old Concord Rd Unit K
- 6427 Mallow Crossing Ln
- 7144 Hodges Meadow Ln
- 7204 Hodges Meadow Ln
- 7216 Hodges Meadow Ln
- 7236 Hodges Meadow Ln
- 7200 Hodges Meadow Ln
- 6419 Mallow Crossing Ln
