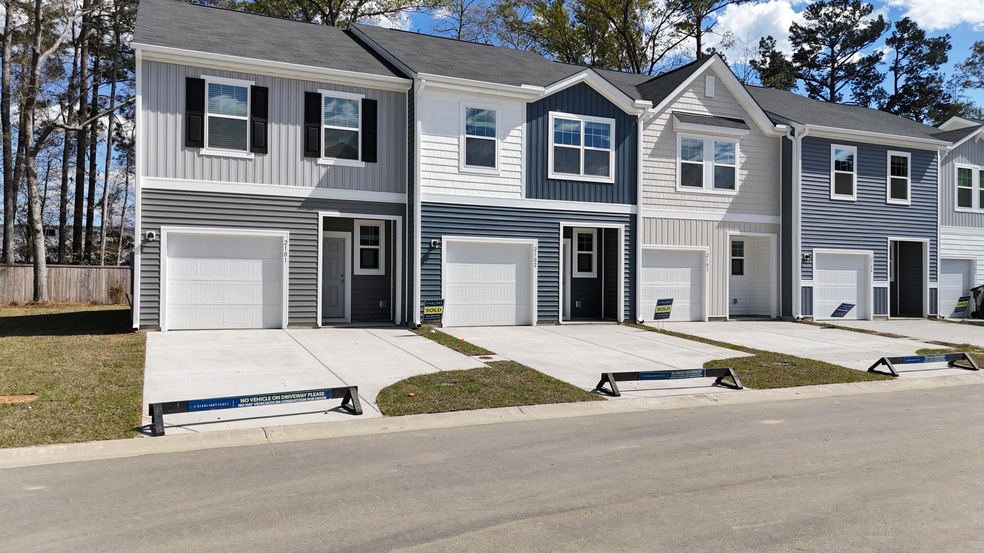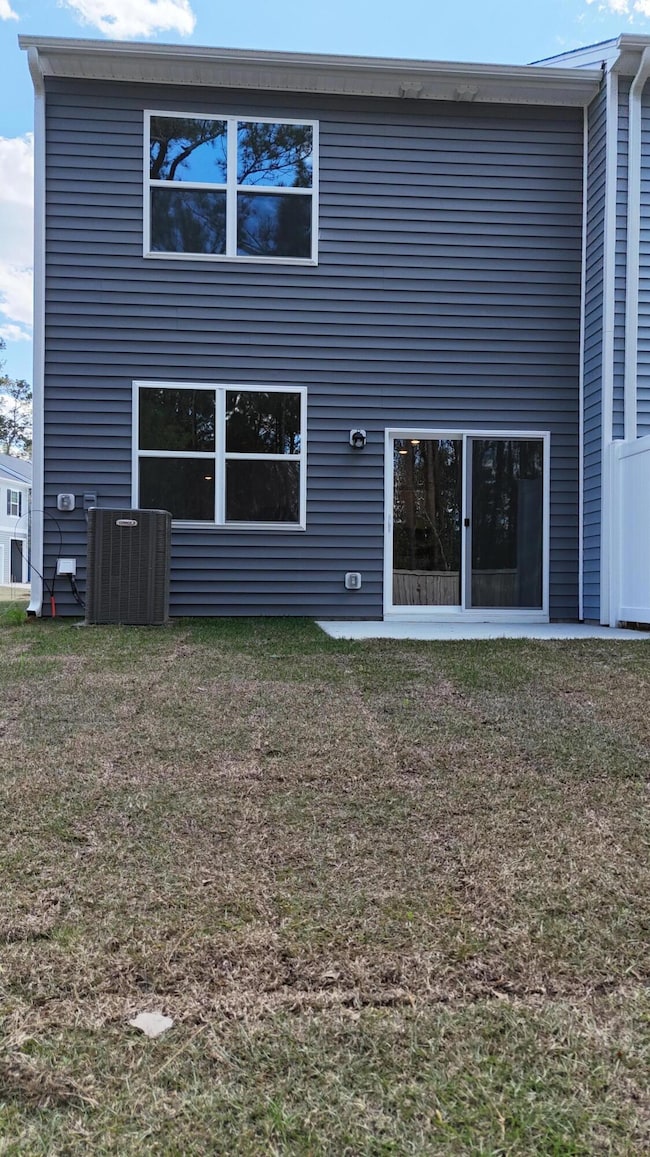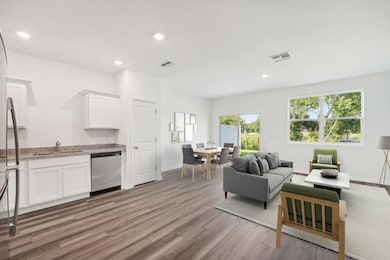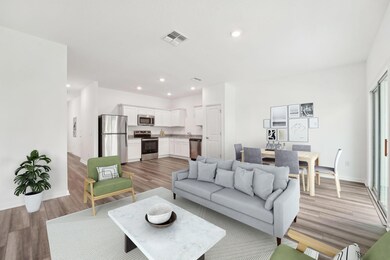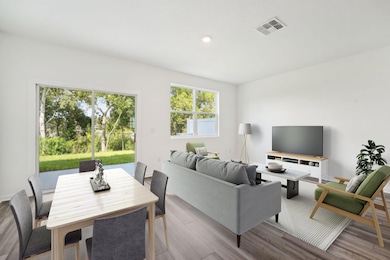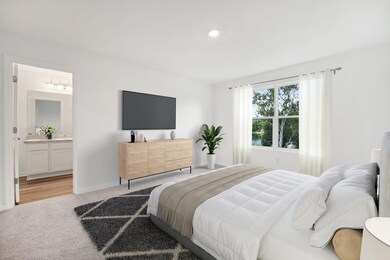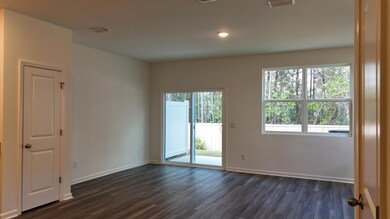
2402 Scarlett Maple St Summerville, SC 29483
Estimated payment $1,962/month
Highlights
- Under Construction
- High Ceiling
- Patio
- Home Energy Rating Service (HERS) Rated Property
- Walk-In Closet
- Laundry Room
About This Home
Welcome to Dawson Branch! These brand-new townhomes are conveniently located off I-26, offering easy access to Summerville and Nexton. Enjoy the spacious open-concept floorplan, complete with included appliances, and beautiful LVP flooring downstairs. Upstairs, enjoy a spacious owner's suite complete with a full-sized bathroom and large walk-in closet. Right down the hall, you will find two guest bedrooms and a full bathroom. Your ideal lifestyle awaits in these move-in ready townhomes!
Home Details
Home Type
- Single Family
Year Built
- Built in 2025 | Under Construction
HOA Fees
- $260 Monthly HOA Fees
Parking
- 1 Car Garage
Home Design
- Slab Foundation
- Asphalt Roof
- Vinyl Siding
Interior Spaces
- 1,386 Sq Ft Home
- 2-Story Property
- Smooth Ceilings
- High Ceiling
- Window Treatments
- Combination Dining and Living Room
- Carpet
Kitchen
- Electric Range
- Microwave
- Dishwasher
- Disposal
Bedrooms and Bathrooms
- 3 Bedrooms
- Walk-In Closet
Laundry
- Laundry Room
- Dryer
- Washer
Schools
- Nexton Elementary School
- Cane Bay Middle School
- Cane Bay High School
Utilities
- Central Air
- Heating Available
Additional Features
- Home Energy Rating Service (HERS) Rated Property
- Patio
Community Details
- Built by Starlight Homes
- Dawson Branch Subdivision
Map
Home Values in the Area
Average Home Value in this Area
Property History
| Date | Event | Price | Change | Sq Ft Price |
|---|---|---|---|---|
| 04/06/2025 04/06/25 | Pending | -- | -- | -- |
| 04/04/2025 04/04/25 | For Sale | $258,990 | -- | $187 / Sq Ft |
Similar Homes in Summerville, SC
Source: CHS Regional MLS
MLS Number: 25009212
- 2603 Scarlett Maple St
- 2605 Scarlett Maple St
- 1905 Scarlett Maple St
- 2404 Scarlett Maple St
- 1904 Scarlett Maple St
- 1903 Scarlett Maple St
- 1703 Scarlett Maple St
- 2204 Scarlett Maple St
- 2104 Scarlett Maple St
- 1802 Scarlett Maple St
- 1101 Scarlett Maple St
- 2602 Scarlett Maple St
- 2405 Scarlett Maple St
- 2303 Scarlett Maple St
- 2006 Scarlett Maple St
- 2102 Scarlett Maple St
- 108 Vineyard Rd
- 900 Jedburg Rd
- 120 Deerpath Trail
- 116 Deerpath Trail
