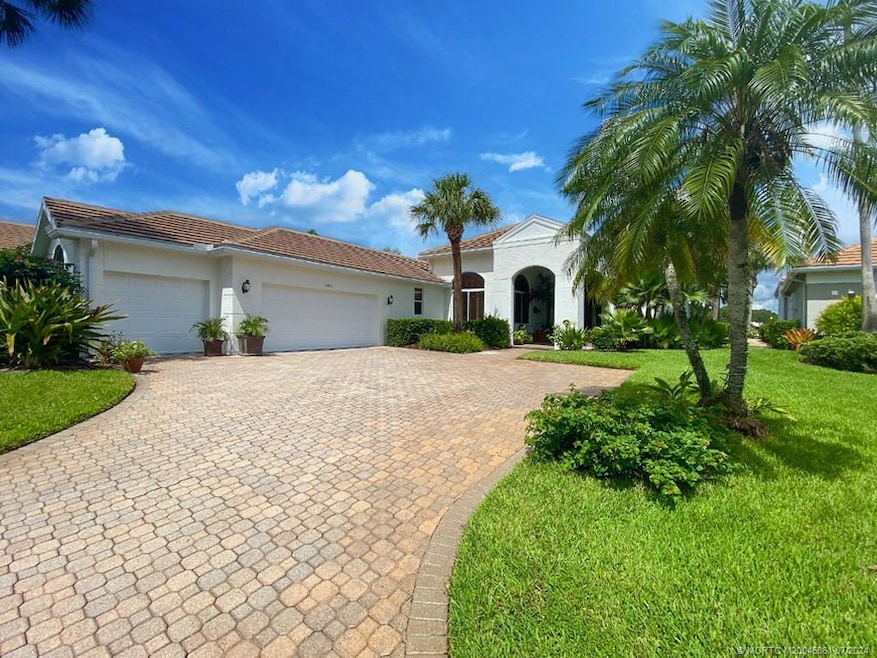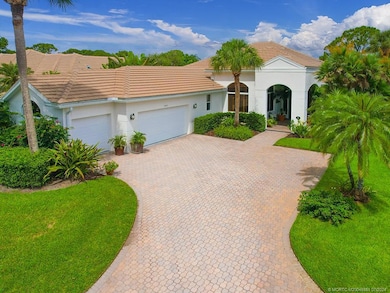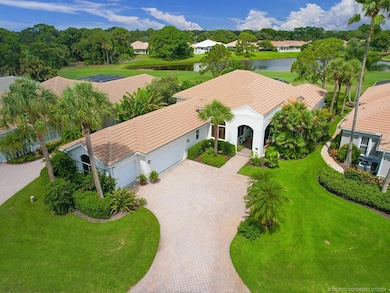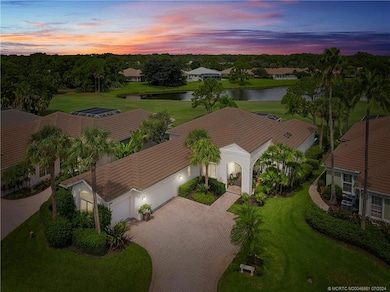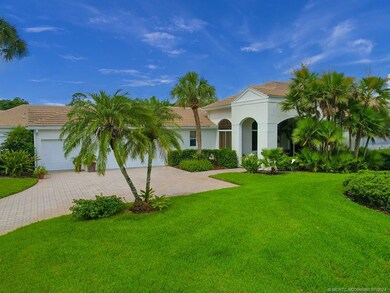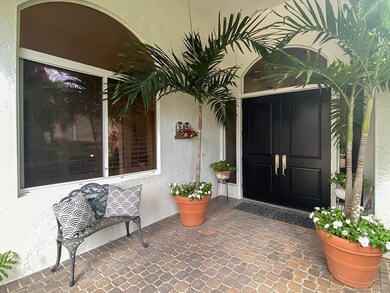
2402 SW Manor Hill Dr Palm City, FL 34990
Highlights
- Lake Front
- On Golf Course
- Screened Pool
- Bessey Creek Elementary School Rated A-
- Fitness Center
- Gated with Attendant
About This Home
As of April 2025Monarch County Club SIGNATURE HOLE LOCATION! Spectacular sunsets & vistas of the Arnold Palmer 14th Fairway, Island Green million $ views! Timeless elegance of a Florida style home. Concrete construction, peace of mind with 24/7 Guard Gatehouse. Relax poolside on your screened lanai deck & covered patio. Impressive Impact front doors, light-filled high ceilings, white oak LVPs. Connect to outdoor living via glass sliding doors. All LED lighting. Custom maple kitchen with double stacked white 42" soft close cabinetry, pullouts, LED glass fronts. SS built-in appliances, marble tops/backsplash. Large storage Island. Spacious Main Suite 4 closets, his & hers walk-ins. Quartz vanities/2 sinks/custom mirrors/decor lighting. Spa shower, raised counters/porcelain tile floors. New plumbing fixtures/toilets. Secondary bedrooms share full cabana bathroom. 3CG, cabinets/shelves/storage. New painted exterior "Alabaster White" and "Classic Black" large front entry doors. LOW TAXES/LOW HOA FEES
Last Agent to Sell the Property
Laviano & Associates Real Esta Brokerage Phone: 772-285-2667 License #3230273

Home Details
Home Type
- Single Family
Est. Annual Taxes
- $4,869
Year Built
- Built in 1989
Lot Details
- 10,237 Sq Ft Lot
- Lake Front
- Property fronts a private road
- On Golf Course
- Fenced
- Sprinkler System
- Landscaped with Trees
HOA Fees
- $543 Monthly HOA Fees
Property Views
- Lake
- Golf Course
Home Design
- Contemporary Architecture
- Tile Roof
- Flat Tile Roof
- Concrete Roof
- Concrete Siding
- Block Exterior
- Stucco
Interior Spaces
- 2,536 Sq Ft Home
- 1-Story Property
- Custom Mirrors
- High Ceiling
- Ceiling Fan
- Skylights
- Plantation Shutters
- Blinds
- Sliding Windows
- Entrance Foyer
- Open Floorplan
- Screened Porch
- Porcelain Tile
- Pull Down Stairs to Attic
Kitchen
- Breakfast Area or Nook
- Eat-In Kitchen
- Built-In Oven
- Cooktop
- Microwave
- Freezer
- Ice Maker
- Dishwasher
- Kitchen Island
- Disposal
Bedrooms and Bathrooms
- 3 Bedrooms
- Sitting Area In Primary Bedroom
- Split Bedroom Floorplan
- Walk-In Closet
- Dual Sinks
- Separate Shower
Laundry
- Dryer
- Washer
- Laundry Tub
Home Security
- Security Lights
- Impact Glass
- Fire and Smoke Detector
Parking
- 3 Car Attached Garage
- Garage Door Opener
- Driveway
- Golf Cart Garage
Accessible Home Design
- Wheelchair Access
- Accessibility Features
Pool
- Screened Pool
- In Ground Pool
- Gunite Pool
- Pool Equipment or Cover
Outdoor Features
- Patio
- Exterior Lighting
Schools
- Bessey Creek Elementary School
- Hidden Oaks Middle School
- Martin County High School
Utilities
- Zoned Heating and Cooling
- Underground Utilities
- Water Heater
- Water Purifier
- Cable TV Available
Community Details
Overview
- Association fees include management, common areas, cable TV, internet, legal/accounting, ground maintenance, reserve fund, road maintenance, security
- Property Manager
Amenities
- Restaurant
- Clubhouse
Recreation
- Golf Course Community
- Tennis Courts
- Fitness Center
- Community Pool
- Putting Green
- Trails
Security
- Gated with Attendant
Map
Home Values in the Area
Average Home Value in this Area
Property History
| Date | Event | Price | Change | Sq Ft Price |
|---|---|---|---|---|
| 04/15/2025 04/15/25 | Sold | $867,981 | -3.5% | $342 / Sq Ft |
| 03/09/2025 03/09/25 | Pending | -- | -- | -- |
| 01/29/2025 01/29/25 | Price Changed | $899,900 | -3.1% | $355 / Sq Ft |
| 12/05/2024 12/05/24 | Price Changed | $929,000 | -2.1% | $366 / Sq Ft |
| 10/21/2024 10/21/24 | Price Changed | $949,000 | -2.7% | $374 / Sq Ft |
| 07/20/2024 07/20/24 | For Sale | $975,000 | -- | $384 / Sq Ft |
Tax History
| Year | Tax Paid | Tax Assessment Tax Assessment Total Assessment is a certain percentage of the fair market value that is determined by local assessors to be the total taxable value of land and additions on the property. | Land | Improvement |
|---|---|---|---|---|
| 2024 | $4,869 | $316,702 | -- | -- |
| 2023 | $4,869 | $307,478 | $0 | $0 |
| 2022 | $4,691 | $298,523 | $0 | $0 |
| 2021 | $4,698 | $289,829 | $0 | $0 |
| 2020 | $4,592 | $285,828 | $0 | $0 |
| 2019 | $4,535 | $279,402 | $0 | $0 |
| 2018 | $4,420 | $274,193 | $0 | $0 |
| 2017 | $3,854 | $268,554 | $0 | $0 |
| 2016 | $4,098 | $263,031 | $0 | $0 |
| 2015 | -- | $261,203 | $0 | $0 |
| 2014 | -- | $259,130 | $0 | $0 |
Mortgage History
| Date | Status | Loan Amount | Loan Type |
|---|---|---|---|
| Open | $400,000 | Credit Line Revolving | |
| Closed | $385,000 | Unknown | |
| Closed | $153,114 | Fannie Mae Freddie Mac | |
| Closed | $100,000 | Credit Line Revolving | |
| Closed | $50,000 | Credit Line Revolving | |
| Closed | $212,000 | New Conventional |
Deed History
| Date | Type | Sale Price | Title Company |
|---|---|---|---|
| Warranty Deed | $265,000 | -- | |
| Deed | $270,000 | -- | |
| Deed | $61,800 | -- |
Similar Homes in Palm City, FL
Source: Martin County REALTORS® of the Treasure Coast
MLS Number: M20045861
APN: 07-38-41-013-000-00130-7
- 2376 SW Longwood Dr
- 2555 SW Manor Hill Dr
- 2488 SW Longwood Dr
- 1938 SW Bradford Place
- 1946 SW Bradford Place
- 1970 SW Bradford Place
- 1929 SW Bradford Place
- 2371 SW Brookwood Ln
- 2444 SW Brookwood Ln
- 2408 SW Brookwood Ln
- 2299 SW Brookwood Ln
- 1759 SW Shady Lake Terrace
- 2108 SW Augusta Trace
- 2437 SW Foxpoint Trail
- 2433 SW Foxpoint Trail
- 2045 SW Olympic Club Terrace
- 2114 SW Silver Pine Way Unit 121B
- 2619 SW Greenwich Way
- 2034 SW Olympic Club Terrace
- 2608 SW Greenwich Way
