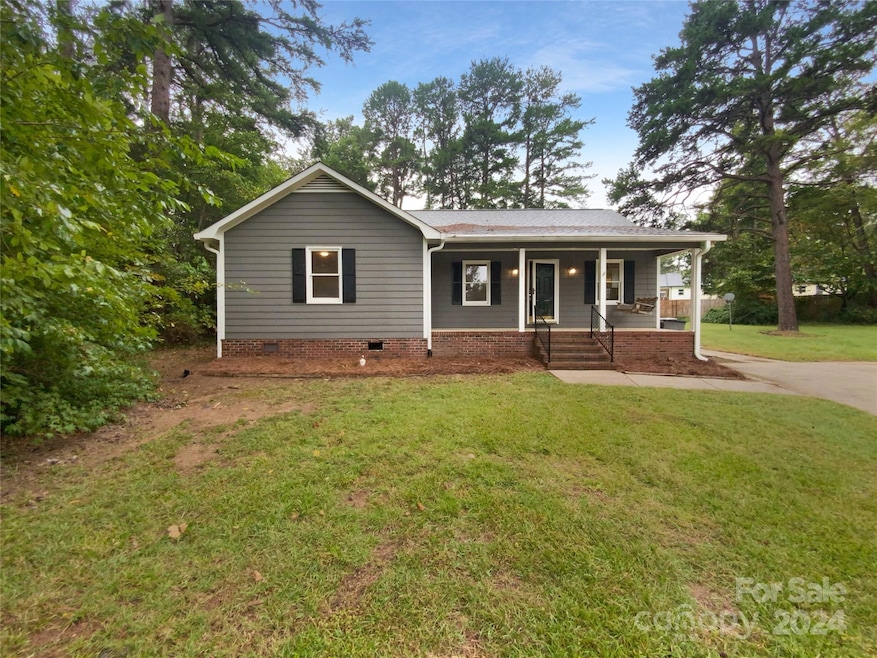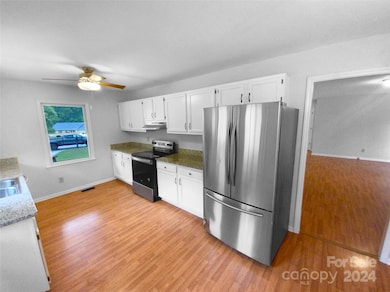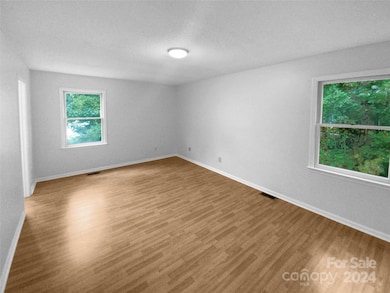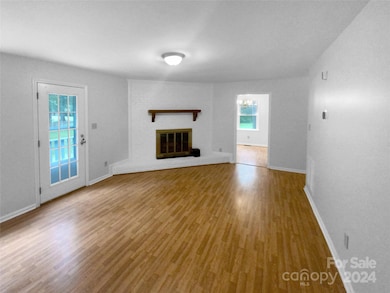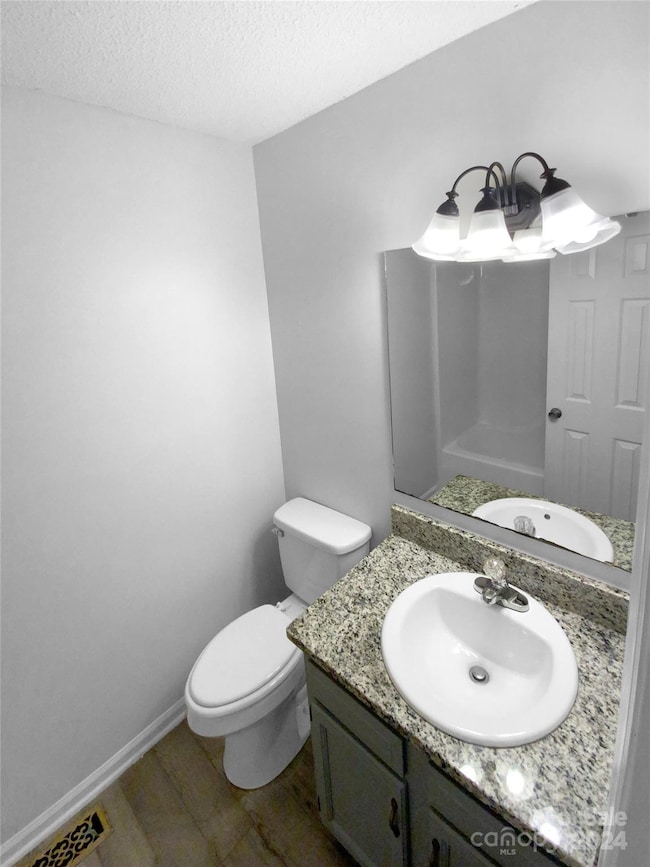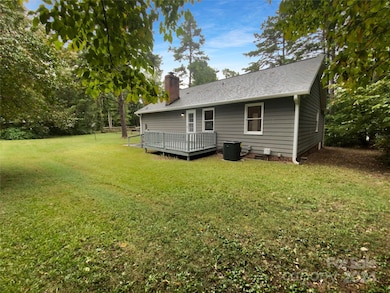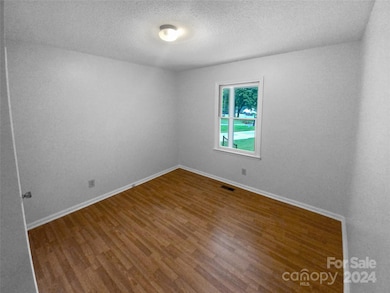
2403 Sutters Rd Concord, NC 28027
Estimated payment $1,880/month
Highlights
- Cul-De-Sac
- Laundry Room
- Central Heating and Cooling System
- Charles E. Boger Elementary School Rated A-
- 1-Story Property
About This Home
Seller may consider buyer concessions if made in an offer. Welcome to this charming property, tastefully designed with a neutral color paint scheme that exudes an air of sophistication. The living room is anchored by a cozy fireplace, adding warmth and character to the space. The kitchen is fully equipped with all stainless steel appliances, perfect for any home chef. Retreat to the primary bedroom, featuring a spacious walk-in closet, offering ample storage for your wardrobe. Enjoy outdoor relaxation on your private deck, an ideal spot for morning coffee or evening relaxation. This property offers a unique blend of style and comfort, making it a perfect place.
Open House Schedule
-
Sunday, April 27, 20258:00 am to 7:00 pm4/27/2025 8:00:00 AM +00:004/27/2025 7:00:00 PM +00:00Agent will not be present at open houseAdd to Calendar
-
Monday, April 28, 20258:00 am to 7:00 pm4/28/2025 8:00:00 AM +00:004/28/2025 7:00:00 PM +00:00Agent will not be present at open houseAdd to Calendar
Home Details
Home Type
- Single Family
Est. Annual Taxes
- $2,769
Year Built
- Built in 1985
Lot Details
- Cul-De-Sac
- Property is zoned RM-2
Home Design
- Composition Roof
- Vinyl Siding
Interior Spaces
- 1,248 Sq Ft Home
- 1-Story Property
- Crawl Space
- Laundry Room
Kitchen
- Electric Range
- Dishwasher
Bedrooms and Bathrooms
- 3 Main Level Bedrooms
- 2 Full Bathrooms
Parking
- Driveway
- 1 Open Parking Space
Schools
- Charles E. Boger Elementary School
- Northwest Cabarrus Middle School
- Northwest Cabarrus High School
Utilities
- Central Heating and Cooling System
Community Details
- Autumn Chase Subdivision
Listing and Financial Details
- Assessor Parcel Number 5602-82-7087-0000
Map
Home Values in the Area
Average Home Value in this Area
Tax History
| Year | Tax Paid | Tax Assessment Tax Assessment Total Assessment is a certain percentage of the fair market value that is determined by local assessors to be the total taxable value of land and additions on the property. | Land | Improvement |
|---|---|---|---|---|
| 2024 | $2,769 | $243,860 | $65,000 | $178,860 |
| 2023 | $1,815 | $132,460 | $37,000 | $95,460 |
| 2022 | $1,815 | $132,460 | $37,000 | $95,460 |
| 2021 | $1,815 | $132,460 | $37,000 | $95,460 |
| 2020 | $1,815 | $132,460 | $37,000 | $95,460 |
| 2019 | $1,486 | $108,500 | $29,000 | $79,500 |
| 2018 | $1,465 | $108,500 | $29,000 | $79,500 |
| 2017 | $1,443 | $108,500 | $29,000 | $79,500 |
| 2016 | $1,443 | $99,950 | $27,000 | $72,950 |
| 2015 | $1,259 | $99,950 | $27,000 | $72,950 |
| 2014 | $1,259 | $99,950 | $27,000 | $72,950 |
Property History
| Date | Event | Price | Change | Sq Ft Price |
|---|---|---|---|---|
| 04/17/2025 04/17/25 | Price Changed | $296,000 | -1.0% | $237 / Sq Ft |
| 03/27/2025 03/27/25 | Price Changed | $299,000 | -1.0% | $240 / Sq Ft |
| 03/11/2025 03/11/25 | For Sale | $302,000 | 0.0% | $242 / Sq Ft |
| 02/21/2025 02/21/25 | Off Market | $302,000 | -- | -- |
| 02/21/2025 02/21/25 | For Sale | $302,000 | 0.0% | $242 / Sq Ft |
| 02/07/2025 02/07/25 | Pending | -- | -- | -- |
| 01/30/2025 01/30/25 | Price Changed | $302,000 | -1.0% | $242 / Sq Ft |
| 01/25/2025 01/25/25 | For Sale | $305,000 | 0.0% | $244 / Sq Ft |
| 01/24/2025 01/24/25 | Off Market | $305,000 | -- | -- |
| 01/16/2025 01/16/25 | Price Changed | $305,000 | -0.3% | $244 / Sq Ft |
| 11/07/2024 11/07/24 | Price Changed | $306,000 | -1.3% | $245 / Sq Ft |
| 10/02/2024 10/02/24 | For Sale | $310,000 | -- | $248 / Sq Ft |
Deed History
| Date | Type | Sale Price | Title Company |
|---|---|---|---|
| Warranty Deed | $272,000 | Os National Title | |
| Warranty Deed | $79,000 | -- | |
| Warranty Deed | $63,000 | -- |
Mortgage History
| Date | Status | Loan Amount | Loan Type |
|---|---|---|---|
| Previous Owner | $50,000 | Credit Line Revolving | |
| Previous Owner | $18,302 | Unknown | |
| Previous Owner | $18,302 | Unknown | |
| Previous Owner | $91,480 | Unknown | |
| Previous Owner | $63,000 | Unknown |
Similar Homes in Concord, NC
Source: Canopy MLS (Canopy Realtor® Association)
MLS Number: 4188419
APN: 5602-82-7087-0000
- 4050 Leafmore St
- 2004 Grandhaven Dr
- 1253 Falling Acorn Ln
- 3530 Backwater St
- 1313 Ridgewood Dr
- 3500 Backwater St
- 2130 Old Rivers Rd
- 2110 Old Rivers Rd
- 2100 Old Rivers Rd
- 2090 Old Rivers Rd
- 2080 Old Rivers Rd
- 2070 Old Rivers Rd
- 0 Orphanage Rd Unit 4
- 2060 Old Rivers Rd
- 2050 Old Rivers Rd
- 2040 Old Rivers Rd
- 2013 Old Rivers Rd
- 2030 Old Rivers Rd
- 2020 Old Rivers Rd
- 2073 Hambridge Ave
