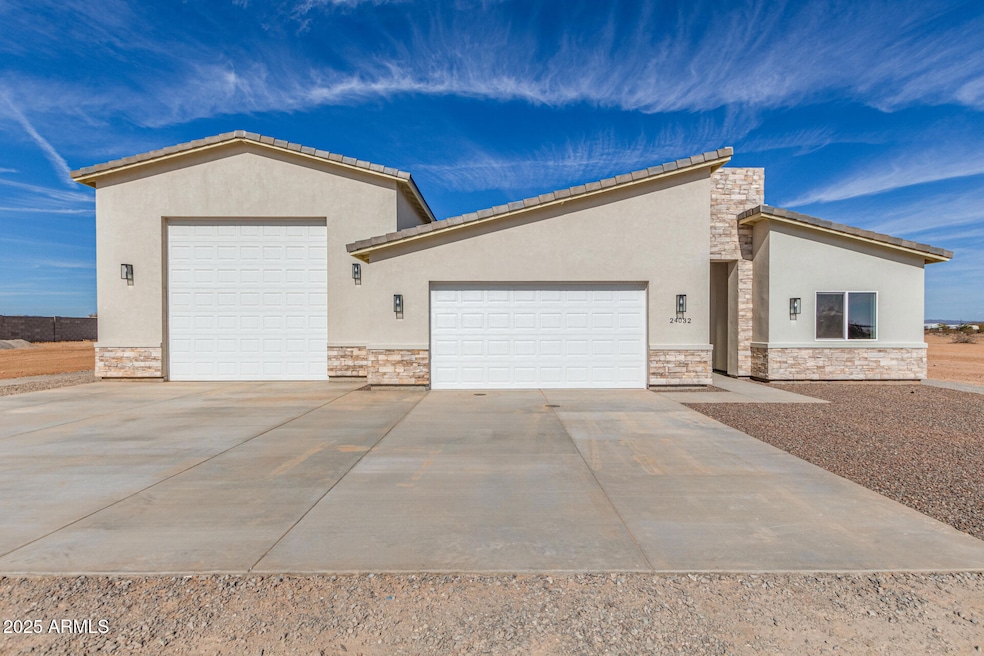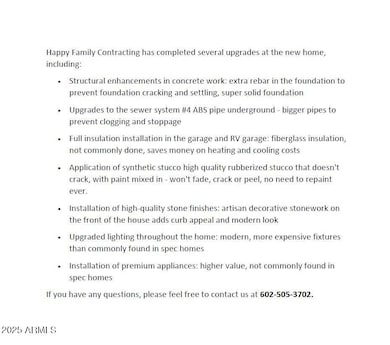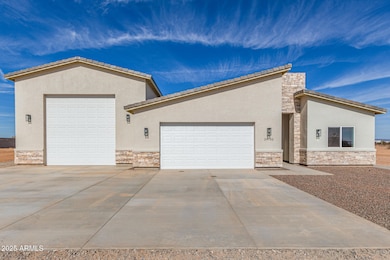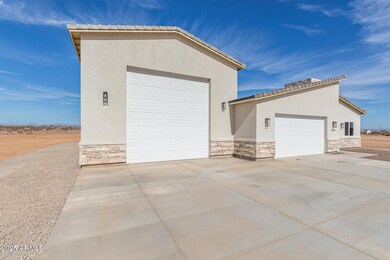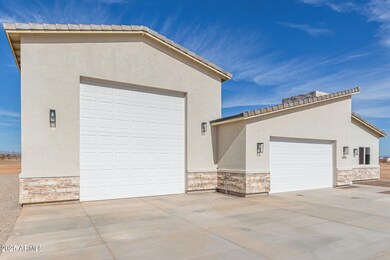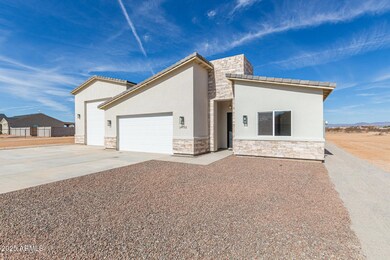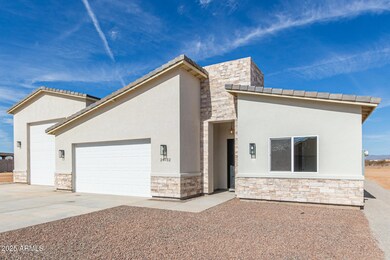
24032 W Redbird Rd Wittmann, AZ 85361
Whispering Ranch NeighborhoodEstimated payment $3,634/month
Highlights
- Horses Allowed On Property
- Mountain View
- No HOA
- RV Garage
- Granite Countertops
- Cul-De-Sac
About This Home
Brand new home with incredible mountain views on a quiet cul-de-sac! Excellent curb appeal, stone accented facade, 2-car garage, extended driveway, and RV garage with rear access door. Discover an open floor plan featuring abundant natural light, wood-look tile floors, neutral paint, thick baseboards, and modern light fixtures. Gourmet kitchen offers stainless steel appliances, a walk-in pantry, sleek quartz counters, an island w/breakfast bar, white cabinets, and a tile backsplash. The primary bedroom features private backyard access and ensuite, with dual sink vanity, tiled shower, soaking tub, and walk-in closet. Out the back, relax under the full-length covered patio and bring your landscaping ideas to life in this blank canvas backyard. PLEASE SEE DOCS TAB FOR ADDITIONAL UPGRADES!
Home Details
Home Type
- Single Family
Est. Annual Taxes
- $409
Year Built
- Built in 2025
Lot Details
- 1 Acre Lot
- Cul-De-Sac
Parking
- 2 Car Garage
- RV Garage
Home Design
- Wood Frame Construction
- Tile Roof
- Stone Exterior Construction
- Stucco
Interior Spaces
- 2,138 Sq Ft Home
- 1-Story Property
- Ceiling height of 9 feet or more
- Ceiling Fan
- Tile Flooring
- Mountain Views
- Washer and Dryer Hookup
Kitchen
- Breakfast Bar
- Built-In Microwave
- Kitchen Island
- Granite Countertops
Bedrooms and Bathrooms
- 3 Bedrooms
- Primary Bathroom is a Full Bathroom
- 2 Bathrooms
- Dual Vanity Sinks in Primary Bathroom
- Bathtub With Separate Shower Stall
Schools
- Nadaburg Elementary School
- Mountainside High School
Utilities
- Cooling Available
- Heating Available
- Shared Well
- Septic Tank
- High Speed Internet
- Cable TV Available
Additional Features
- No Interior Steps
- Horses Allowed On Property
Community Details
- No Home Owners Association
- Association fees include no fees
- Built by Happy Family Contracting, LLC
Listing and Financial Details
- Assessor Parcel Number 503-30-363
Map
Home Values in the Area
Average Home Value in this Area
Property History
| Date | Event | Price | Change | Sq Ft Price |
|---|---|---|---|---|
| 04/15/2025 04/15/25 | Price Changed | $644,900 | -0.8% | $302 / Sq Ft |
| 02/08/2025 02/08/25 | For Sale | $650,000 | -- | $304 / Sq Ft |
Similar Homes in Wittmann, AZ
Source: Arizona Regional Multiple Listing Service (ARMLS)
MLS Number: 6819196
- 30649 W Redbird Rd Unit 159
- 302XX W Redbird Rd Unit 169
- 30300 W Pinnacle Vista Rd Unit 136
- 300xx N 300th Ave Unit 81
- 306XX W Dale Ln
- 30439 W Peak View Rd
- 0 N 295th Ave Unit 6634552
- 304xx W Dixeleta Dr Unit 122
- 30380 W Radford Rd Unit 89
- 300XX W Radford Rd
- 29210 W Morning Vista Ln Unit 145
- 29210 W Morning Vista
- 30837 W Wildcat Dr Unit 173
- 29101 W Windstone Trail Unit 112
- 304XX W Wildcat Dr W
- 30314 W Wildcat Dr
- 29150 W Radford Rd Unit 82
- 0 N Lone Mountain Rd Unit 249 6829309
- 298xx W Lone Mountain Rd Unit 242
- 0 W Wildcat 24 Dr Unit 24
