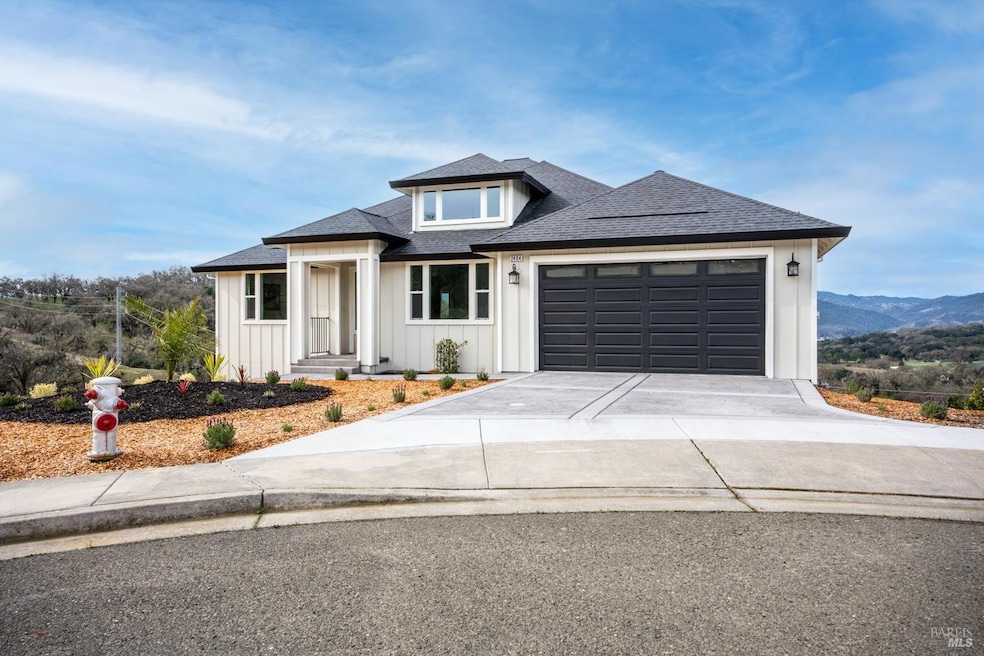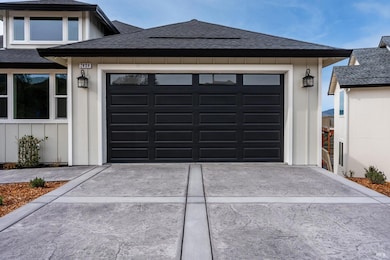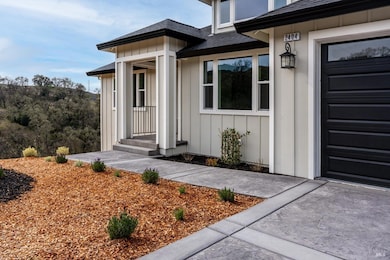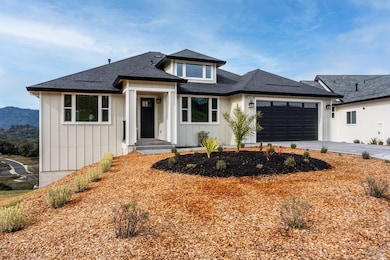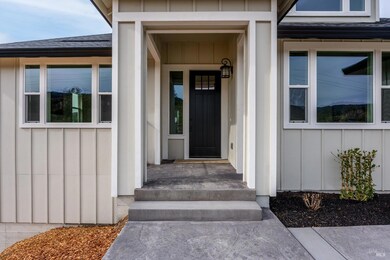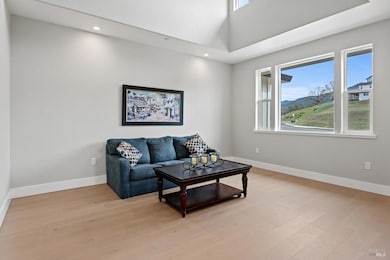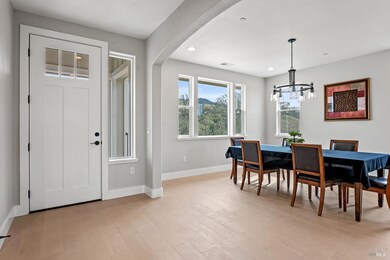
Estimated payment $5,330/month
Highlights
- New Construction
- Deck
- Main Floor Primary Bedroom
- Mountain View
- Cathedral Ceiling
- Quartz Countertops
About This Home
You'll want to see this excitingly new 4 Bedroom, 4 Bath, 3,235 sq. ft home with sensational views in Vichy Springs Subdivision. The gracious entry leads to the inviting living room and the formal dining room. There's everything you could ask for in the gourmet island kitchen with Quartz slab counters, stainless steel appliances, soft-close drawers & doors, 6-burner gas stove with pot filler above, walk-in pantry and wine refrigerator that opens to a casual dining area. The comfy family room with an electric stone fireplace opens onto the spacious upper deck with wonderful views and perfect for outdoor entertaining. There's a luxurious primary bedroom that opens to the upper deck with a walk-in closet, sensuous bathroom with double sink Quartz slab vanity, soaking tub & large Quartz shower. There's also a large laundry room & guest bath on this level. The lower level includes another spacious family room that opens onto the lower deck, 3 guest bedrooms and 2 full bathrooms. There are 8 ft interior doors, interior fire sprinklers, an attached 2-car garage and a fully-landscaped front yard with auto-sprinklers.
Home Details
Home Type
- Single Family
Est. Annual Taxes
- $530
Year Built
- Built in 2025 | New Construction
Lot Details
- 0.29 Acre Lot
- Street terminates at a dead end
- Landscaped
- Front Yard Sprinklers
- Low Maintenance Yard
HOA Fees
- $45 Monthly HOA Fees
Parking
- 2 Car Direct Access Garage
- 2 Open Parking Spaces
- Enclosed Parking
- Front Facing Garage
- Garage Door Opener
Property Views
- Mountain
- Valley
Home Design
- Side-by-Side
- Concrete Foundation
- Composition Roof
- Stucco
Interior Spaces
- 3,235 Sq Ft Home
- 2-Story Property
- Cathedral Ceiling
- Ceiling Fan
- Stone Fireplace
- Electric Fireplace
- Formal Entry
- Family Room Off Kitchen
- Living Room
- Formal Dining Room
Kitchen
- Breakfast Area or Nook
- Walk-In Pantry
- Butlers Pantry
- Free-Standing Gas Oven
- Free-Standing Gas Range
- Range Hood
- Microwave
- Ice Maker
- Dishwasher
- Wine Refrigerator
- Kitchen Island
- Quartz Countertops
- Concrete Kitchen Countertops
- Disposal
Flooring
- Carpet
- Laminate
- Tile
Bedrooms and Bathrooms
- 4 Bedrooms
- Primary Bedroom on Main
- Walk-In Closet
- Bathroom on Main Level
- 4 Full Bathrooms
- Quartz Bathroom Countertops
- Bathtub with Shower
Laundry
- Laundry Room
- Laundry on main level
- Sink Near Laundry
- 220 Volts In Laundry
- Washer and Dryer Hookup
Home Security
- Carbon Monoxide Detectors
- Fire and Smoke Detector
Outdoor Features
- Deck
- Front Porch
Utilities
- Central Heating and Cooling System
- Heating System Uses Natural Gas
- Underground Utilities
- High-Efficiency Water Heater
- Gas Water Heater
- Internet Available
- Cable TV Available
Listing and Financial Details
- Assessor Parcel Number 178-260-37-00
Community Details
Overview
- Association fees include common areas
- Vichy Springs Homeowners Association, Phone Number (707) 285-0600
- Vichy Springs Subdivision
Recreation
- Trails
Map
Home Values in the Area
Average Home Value in this Area
Tax History
| Year | Tax Paid | Tax Assessment Tax Assessment Total Assessment is a certain percentage of the fair market value that is determined by local assessors to be the total taxable value of land and additions on the property. | Land | Improvement |
|---|---|---|---|---|
| 2023 | $530 | $38,751 | $38,751 | $0 |
| 2022 | $509 | $37,992 | $37,992 | $0 |
| 2021 | $511 | $37,248 | $37,248 | $0 |
| 2020 | $505 | $36,870 | $36,870 | $0 |
| 2019 | $480 | $36,147 | $36,147 | $0 |
| 2018 | $469 | $35,439 | $35,439 | $0 |
| 2017 | $463 | $34,744 | $34,744 | $0 |
| 2016 | $451 | $34,063 | $34,063 | $0 |
| 2015 | $447 | $33,551 | $33,551 | $0 |
| 2014 | $439 | $32,894 | $32,894 | $0 |
Property History
| Date | Event | Price | Change | Sq Ft Price |
|---|---|---|---|---|
| 02/21/2025 02/21/25 | For Sale | $939,000 | -- | $290 / Sq Ft |
Deed History
| Date | Type | Sale Price | Title Company |
|---|---|---|---|
| Interfamily Deed Transfer | -- | Redwood Empire Title Company | |
| Grant Deed | $1,250,000 | Redwood Empire Title Company | |
| Trustee Deed | $2,056,000 | First American Title |
Mortgage History
| Date | Status | Loan Amount | Loan Type |
|---|---|---|---|
| Open | $600,000 | New Conventional | |
| Closed | $165,000 | New Conventional | |
| Closed | $100,000 | New Conventional | |
| Closed | $100,000 | New Conventional | |
| Previous Owner | $55,000,000 | Construction |
Similar Homes in Ukiah, CA
Source: Bay Area Real Estate Information Services (BAREIS)
MLS Number: 325011841
APN: 178-260-37-00
- 2408 Celestin Ct
- 360 Tehuacan Rd
- 471 Tehuacan Rd
- 2521 Bartlett Ct
- 1941 Ridge Rd
- 201 Watson Rd
- 1900 Sanford Ranch Rd
- 750 Watson Rd
- 1701 Hickory Ct
- 1551 Glenwood Dr
- 1595 Crane Terrace
- 3215 Deerwood Dr
- 1320 Sanford Ranch Rd
- 700 Ford Rd
- 370 El Rio Ct
- 700 E Gobbi St Unit 9
- 700 E Gobbi St Unit 73
- 700 E Gobbi St Unit 6
- 2036 West St
- 1451 Talmage Rd
