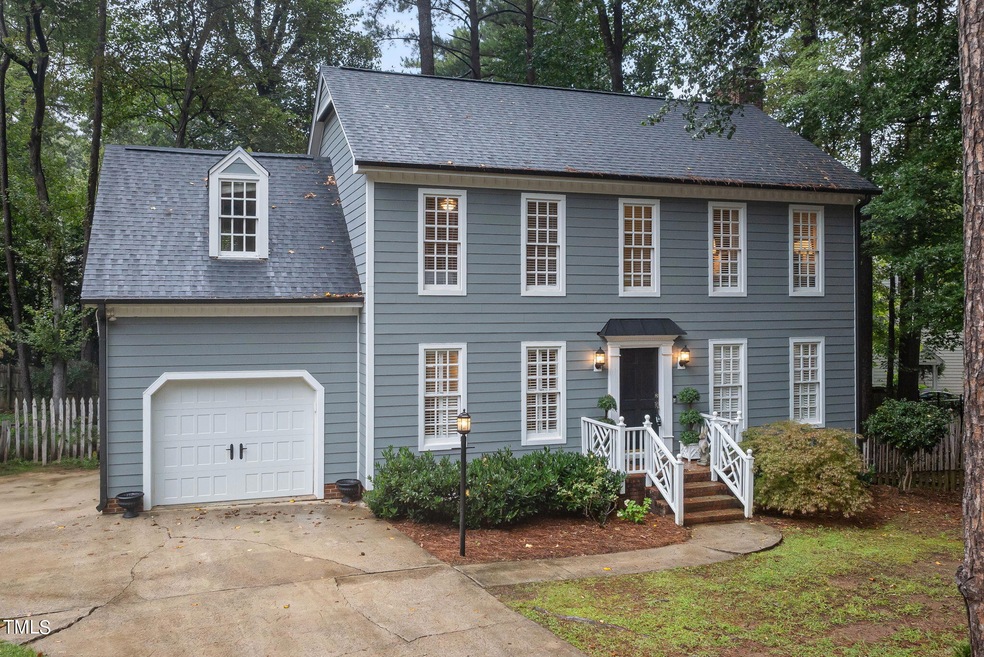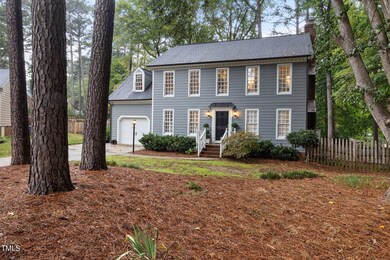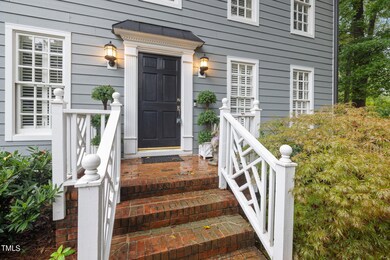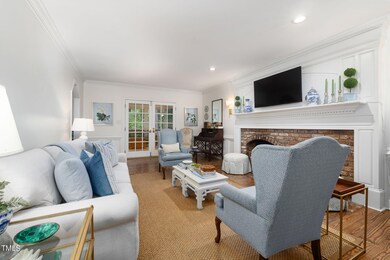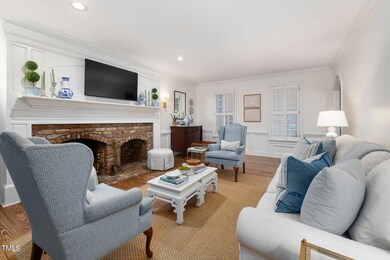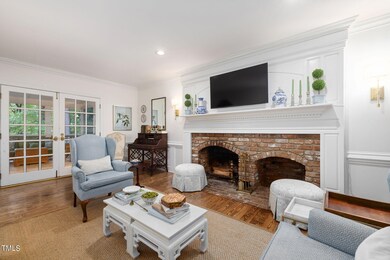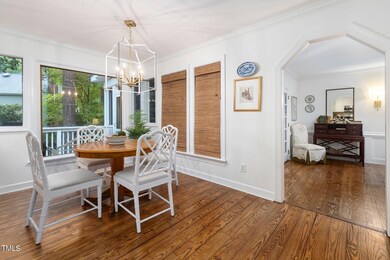
2404 Chello Ct Raleigh, NC 27612
Highlights
- Colonial Architecture
- Fireplace in Primary Bedroom
- Private Lot
- York Elementary School Rated A-
- Deck
- Wood Flooring
About This Home
As of October 2024Situated on a private, cul-de-sac lot shaded by mature hardwood trees rests your move in ready home! 2404 Chello boasts traditional style with upgrades throughout making it the perfect blend of contemporary and classic. The first floor welcomes you with beautifully refinished hardwood floors (2021) throughout the extra large living room anchored by masonry fireplace with space for wood storage. Step into the large breakfast nook which floods with natural lights for morning coffee while you prepare breakfast in the kitchen featuring painted white cabinetry, new dishwasher (2024), and granite countertops. Host family gatherings in the large formal dining space or on the back, private screened in porch with attached uncovered grilling deck. Upstairs, you'll find an oversized primary suite with room for a seating area, walk in closet, and spacious primary ensuite bathroom. Two additional bedrooms share a spacious guest hall bathroom. Down the hall, find a large bonus room featuring two closets - the perfect versatile space for playroom, home office or fourth bedroom if desired. Featuring new light fixtures throughout, 2017 Hardiplank siding, 2017 deck boards, 2016/2018 HVACs, and 2020 half bathroom remodel, the only thing that's missing is you! Just around the corner from restaurants, shopping, greenway paths, Shelley Lake trails, coveted schools and in the heartbeat of Raleigh's thriving center with no HOA - this one cannot be beat!
Home Details
Home Type
- Single Family
Est. Annual Taxes
- $4,470
Year Built
- Built in 1982
Lot Details
- 0.33 Acre Lot
- Cul-De-Sac
- Wood Fence
- Back Yard Fenced
- Private Lot
- Cleared Lot
- Landscaped with Trees
Parking
- 1 Car Attached Garage
- Front Facing Garage
- Private Driveway
- 4 Open Parking Spaces
Home Design
- Colonial Architecture
- Traditional Architecture
- Raised Foundation
- Shingle Roof
Interior Spaces
- 2,082 Sq Ft Home
- 2-Story Property
- Crown Molding
- Smooth Ceilings
- Ceiling Fan
- Wood Burning Fireplace
- Blinds
- Entrance Foyer
- Family Room with Fireplace
- 2 Fireplaces
- Breakfast Room
- Dining Room
- Screened Porch
Kitchen
- Electric Range
- Microwave
- Dishwasher
- Wine Refrigerator
- Stainless Steel Appliances
- Granite Countertops
Flooring
- Wood
- Carpet
Bedrooms and Bathrooms
- 4 Bedrooms
- Fireplace in Primary Bedroom
- Separate Shower in Primary Bathroom
- Bathtub with Shower
- Walk-in Shower
Laundry
- Laundry in Garage
- Dryer
- Washer
Outdoor Features
- Deck
- Rain Gutters
Schools
- York Elementary School
- Oberlin Middle School
- Sanderson High School
Utilities
- Forced Air Heating and Cooling System
- Natural Gas Connected
- Electric Water Heater
Community Details
- No Home Owners Association
- Kings Mill Village Subdivision
Listing and Financial Details
- Assessor Parcel Number 0796584395
Map
Home Values in the Area
Average Home Value in this Area
Property History
| Date | Event | Price | Change | Sq Ft Price |
|---|---|---|---|---|
| 10/29/2024 10/29/24 | Sold | $585,000 | +3.5% | $281 / Sq Ft |
| 09/21/2024 09/21/24 | Pending | -- | -- | -- |
| 09/19/2024 09/19/24 | For Sale | $565,000 | -- | $271 / Sq Ft |
Tax History
| Year | Tax Paid | Tax Assessment Tax Assessment Total Assessment is a certain percentage of the fair market value that is determined by local assessors to be the total taxable value of land and additions on the property. | Land | Improvement |
|---|---|---|---|---|
| 2024 | $4,470 | $512,414 | $220,000 | $292,414 |
| 2023 | $3,709 | $338,395 | $100,000 | $238,395 |
| 2022 | $3,446 | $338,395 | $100,000 | $238,395 |
| 2021 | $3,313 | $338,395 | $100,000 | $238,395 |
| 2020 | $3,252 | $338,395 | $100,000 | $238,395 |
| 2019 | $3,200 | $274,431 | $96,000 | $178,431 |
| 2018 | $3,018 | $274,431 | $96,000 | $178,431 |
| 2017 | $2,875 | $274,431 | $96,000 | $178,431 |
| 2016 | $2,816 | $274,431 | $96,000 | $178,431 |
| 2015 | $2,795 | $267,982 | $96,000 | $171,982 |
| 2014 | $2,651 | $267,982 | $96,000 | $171,982 |
Mortgage History
| Date | Status | Loan Amount | Loan Type |
|---|---|---|---|
| Previous Owner | $303,200 | New Conventional | |
| Previous Owner | $288,000 | New Conventional | |
| Previous Owner | $250,300 | New Conventional | |
| Previous Owner | $230,900 | New Conventional | |
| Previous Owner | $43,995 | Credit Line Revolving | |
| Previous Owner | $234,640 | Unknown | |
| Previous Owner | $204,800 | Purchase Money Mortgage | |
| Previous Owner | $225,000 | No Value Available | |
| Previous Owner | $117,500 | Unknown |
Deed History
| Date | Type | Sale Price | Title Company |
|---|---|---|---|
| Warranty Deed | $381,000 | None Available | |
| Interfamily Deed Transfer | -- | None Available | |
| Warranty Deed | $293,000 | None Available | |
| Warranty Deed | $256,000 | -- | |
| Warranty Deed | $256,000 | -- | |
| Warranty Deed | $250,000 | -- |
Similar Homes in Raleigh, NC
Source: Doorify MLS
MLS Number: 10053544
APN: 0796.07-58-4395-000
- 2301 Pastille Ln
- 5624 Bennettwood Ct
- 6004 Bramblewood Dr
- 6217 Creedmoor Rd
- 2500 Shadow Hills Ct
- 6216 Valley Estates Dr
- 6004 Lead Mine Rd
- 5904 Bellona Ln
- 5900 Brushwood Ct
- 5809 Heatherbrook Cir
- 5604 Groomsbridge Ct
- 5122 Berkeley St
- 1725 Burnette Garden Path
- 1721 Burnette Garden Path
- 6409 Lakeland Dr
- 5120 Knaresborough Rd
- 5036 Isabella Cannon Dr
- 6317 Lakeland Dr
- 5703 Three Oaks Dr
- 1708 Lakepark Dr
