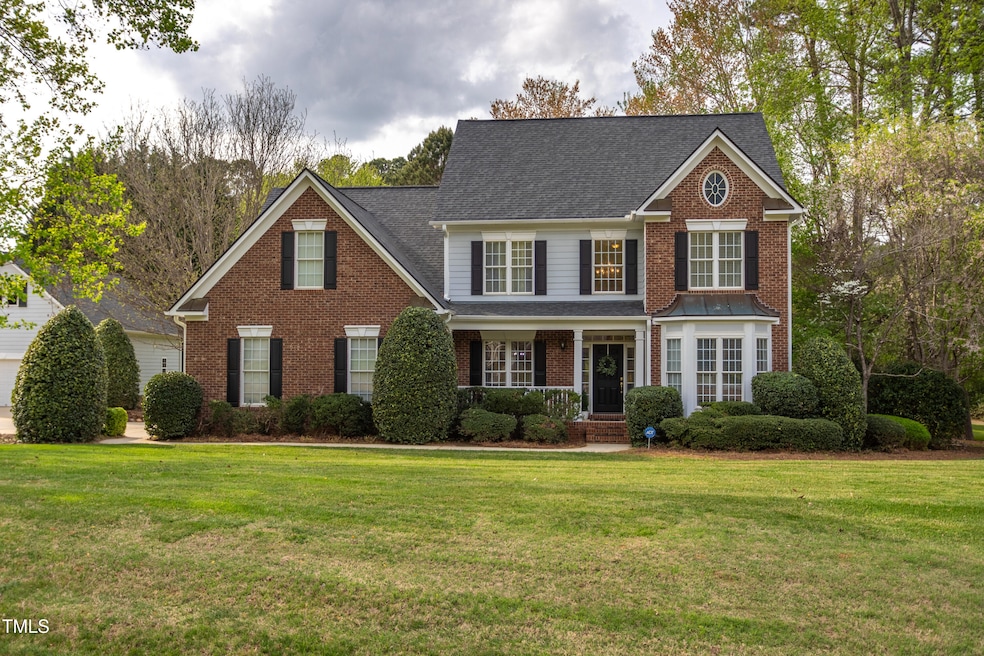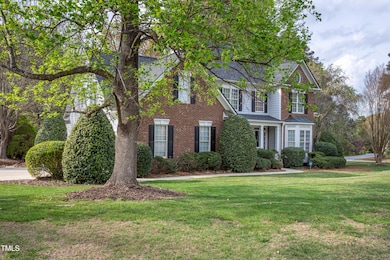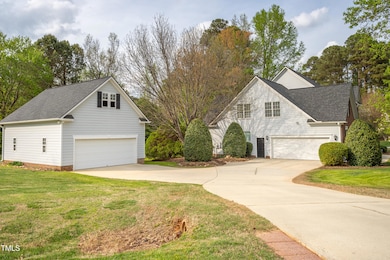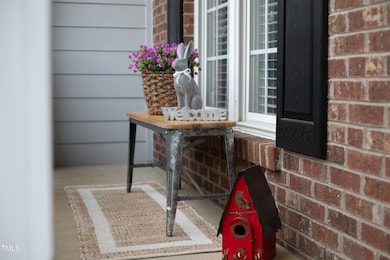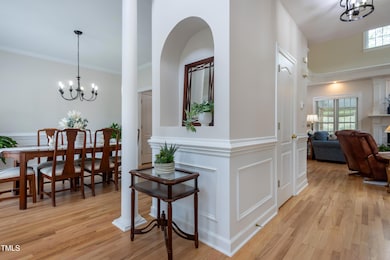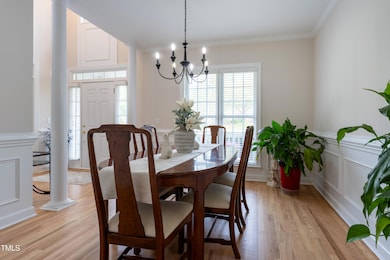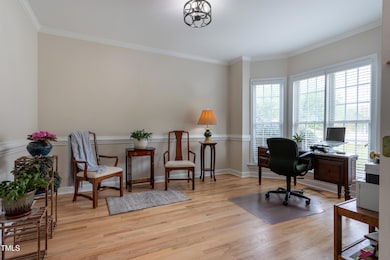
2404 Gillingham Dr Apex, NC 27539
Middle Creek NeighborhoodEstimated payment $5,705/month
Highlights
- Two Primary Bedrooms
- 0.94 Acre Lot
- Secluded Lot
- Middle Creek High Rated A-
- Deck
- Wooded Lot
About This Home
Stunning home nestled on a secluded, wooded corner lot with lush, mature landscaping and remarkable curb appeal. This expansive property includes a four-car garage and a spacious, unfinished walk-up attic offering incredible storage or future expansion possibilities. Step inside to an inviting two-story foyer featuring refinished hardwood floors and fresh, neutral paint throughout. The main floor offers elegant formal dining, a private study with French doors, and a gourmet kitchen complete with double ovens and a cozy breakfast nook. The kitchen seamlessly flows into a breathtaking two-story family room with a charming fireplace. The first-floor primary suite is a true retreat with a tray ceiling, walk-in closet, dual vanities, private water closet, separate shower, and a relaxing garden tub. Upstairs, discover three generously sized bedrooms, a large hall bathroom, a spacious bonus room with rear staircase access, and a versatile flex room or guest suite with its own full bath. Outdoor living is a dream with a large screened porch, a deck perfect for entertaining, and a flat, usable backyard. The detached two-car garage also features a huge unfinished space above, ideal for a workshop, studio, or additional living area. This exceptional home combines luxury, comfort, and flexibility—perfect for modern living. Convenient to new 540 interchange and downtown Raleigh.
Open House Schedule
-
Sunday, April 27, 20251:00 to 3:00 pm4/27/2025 1:00:00 PM +00:004/27/2025 3:00:00 PM +00:00Add to Calendar
Home Details
Home Type
- Single Family
Est. Annual Taxes
- $4,835
Year Built
- Built in 1999
Lot Details
- 0.94 Acre Lot
- Landscaped
- Secluded Lot
- Corner Lot
- Wooded Lot
HOA Fees
- $17 Monthly HOA Fees
Parking
- 4 Car Garage
- Inside Entrance
- Garage Door Opener
Home Design
- Traditional Architecture
- Brick Veneer
- Brick Foundation
- Shingle Roof
Interior Spaces
- 3,262 Sq Ft Home
- 2-Story Property
- Tray Ceiling
- High Ceiling
- Ceiling Fan
- Chandelier
- Fireplace
- Blinds
- Bay Window
- Entrance Foyer
- Family Room
- Breakfast Room
- Dining Room
- Home Office
- Bonus Room
- Screened Porch
- Basement
- Crawl Space
Kitchen
- Eat-In Kitchen
- Double Oven
- Electric Cooktop
- Microwave
- Dishwasher
Flooring
- Wood
- Carpet
- Tile
Bedrooms and Bathrooms
- 4 Bedrooms
- Primary Bedroom on Main
- Double Master Bedroom
- Walk-In Closet
- Double Vanity
- Private Water Closet
- Separate Shower in Primary Bathroom
- Soaking Tub
- Bathtub with Shower
Laundry
- Laundry Room
- Laundry on main level
Attic
- Attic Floors
- Permanent Attic Stairs
- Unfinished Attic
Outdoor Features
- Deck
Schools
- Yates Mill Elementary School
- Dillard Middle School
- Middle Creek High School
Utilities
- Cooling System Powered By Gas
- Forced Air Heating and Cooling System
- Heating System Uses Propane
- Fuel Tank
- Septic Tank
Community Details
- Association fees include ground maintenance
- Royal Senter Ridge Association, Phone Number (919) 730-7731
- Royal Senter Ridge Subdivision
Listing and Financial Details
- Assessor Parcel Number 0780012858
Map
Home Values in the Area
Average Home Value in this Area
Tax History
| Year | Tax Paid | Tax Assessment Tax Assessment Total Assessment is a certain percentage of the fair market value that is determined by local assessors to be the total taxable value of land and additions on the property. | Land | Improvement |
|---|---|---|---|---|
| 2024 | $4,835 | $775,323 | $190,000 | $585,323 |
| 2023 | $3,641 | $464,408 | $80,000 | $384,408 |
| 2022 | $3,374 | $464,408 | $80,000 | $384,408 |
| 2021 | $3,283 | $464,408 | $80,000 | $384,408 |
| 2020 | $3,229 | $464,408 | $80,000 | $384,408 |
| 2019 | $3,508 | $427,103 | $86,000 | $341,103 |
| 2018 | $0 | $427,103 | $86,000 | $341,103 |
| 2017 | $3,057 | $427,103 | $86,000 | $341,103 |
| 2016 | $2,995 | $441,119 | $86,000 | $355,119 |
| 2015 | $2,889 | $413,079 | $86,000 | $327,079 |
| 2014 | -- | $413,079 | $86,000 | $327,079 |
Property History
| Date | Event | Price | Change | Sq Ft Price |
|---|---|---|---|---|
| 04/10/2025 04/10/25 | For Sale | $947,000 | -- | $290 / Sq Ft |
Deed History
| Date | Type | Sale Price | Title Company |
|---|---|---|---|
| Interfamily Deed Transfer | -- | None Available | |
| Warranty Deed | $316,500 | -- | |
| Warranty Deed | $295,000 | -- | |
| Warranty Deed | $44,000 | -- |
Mortgage History
| Date | Status | Loan Amount | Loan Type |
|---|---|---|---|
| Open | $200,000 | Credit Line Revolving | |
| Closed | $123,800 | New Conventional | |
| Closed | $240,000 | Unknown | |
| Closed | $220,000 | No Value Available | |
| Previous Owner | $236,000 | No Value Available | |
| Previous Owner | $247,500 | Construction |
Similar Homes in the area
Source: Doorify MLS
MLS Number: 10088217
APN: 0780.03-01-2858-000
- 3809 Victorian Grace Ln
- 2900 Old Trafford Way
- 7917 Blaney Franks Rd
- 7440 Bleasdale Ct
- 2868 Anfield Rd
- 3808 Johnson Pond Rd
- 2220 Stillness Pond Ln
- 7513 Orchard Crest Ct
- 8201 Rhodes Rd
- 7516 Orchard Crest Ct
- 2922 Bells Pointe Ct
- 3901 Bluffwind Dr
- 3800 Cross Timber Ln
- 5205 Sorrell Glen Dr
- 5117 Farm Barn Ln
- 5112 Lizard Tail Ln
- 3908 Yateswood Ct
- 8812 Forester Ln
- 7220 Dime Dr
- 2213 Ravens Creek Ct
