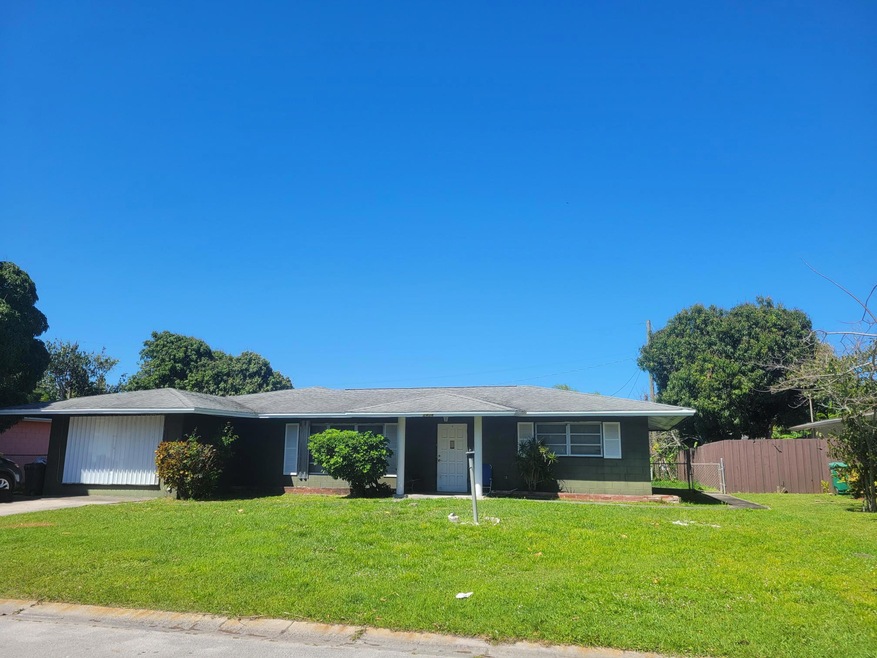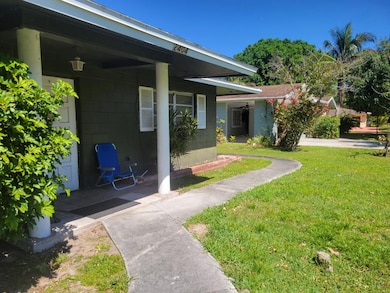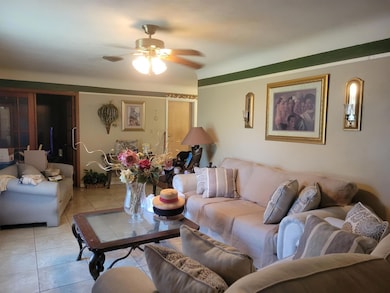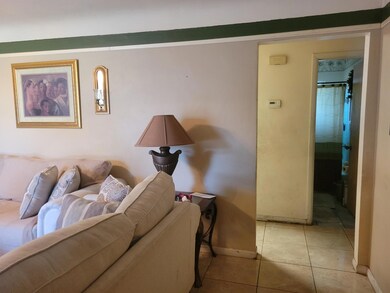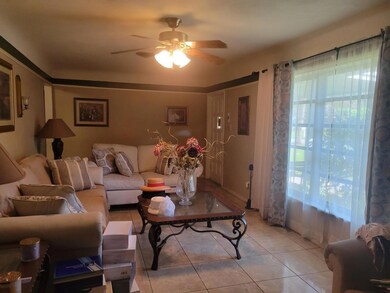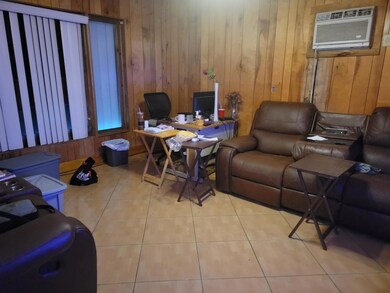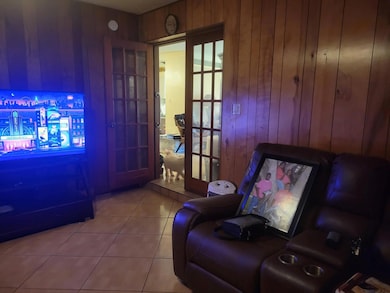
2404 Holiday Ct Fort Pierce, FL 34982
Fort Pierce South NeighborhoodHighlights
- Room in yard for a pool
- Garden View
- Breakfast Area or Nook
- Roman Tub
- Den
- Formal Dining Room
About This Home
As of April 2025SOLID BUILT CBS (CONCRETE BLOCK) 4 bedrooms, 3 baths with Mother-In-Law apartment with own access. Diamond in the rough, FIXER-UPPER ((( S H O R T S A L E ))) over 2,400 sq feet under air conditioning. Owner states that AC system is under 5 years old. Window box AC units have not been used by this owner. Garage was converted by last owner when an addition was added. Garage is now a den/office with French doors to the Living room. As you walk into the foyer you see to your left the living room which has bright sunlight streaming through the window. Straight ahead is the kitchen and to the right of that hallway is a guest bath and two guest bedrooms. The kitchen is Large and Wide but you will want to start from scratch. There is also a small breakfast area at west side of
Last Buyer's Agent
Rets access
BeachesMLS
Home Details
Home Type
- Single Family
Est. Annual Taxes
- $1,468
Year Built
- Built in 1968
Lot Details
- 8,276 Sq Ft Lot
- Lot Dimensions are 75 x 110
- Fenced
- Property is zoned RS-4Co
Home Design
- Fixer Upper
- Shingle Roof
- Composition Roof
- Fiberglass Roof
Interior Spaces
- 2,486 Sq Ft Home
- 1-Story Property
- Ceiling Fan
- Skylights
- Fireplace
- Single Hung Metal Windows
- Wood Frame Window
- Entrance Foyer
- Family Room
- Formal Dining Room
- Den
- Garden Views
- Security Lights
- Laundry Room
Kitchen
- Breakfast Area or Nook
- Breakfast Bar
- Built-In Oven
- Electric Range
Flooring
- Parquet
- Ceramic Tile
Bedrooms and Bathrooms
- 4 Bedrooms
- Split Bedroom Floorplan
- Walk-In Closet
- 3 Full Bathrooms
- Roman Tub
- Separate Shower in Primary Bathroom
Parking
- Converted Garage
- Driveway
Outdoor Features
- Room in yard for a pool
- Patio
Utilities
- Central Heating and Cooling System
- Electric Water Heater
- Septic Tank
- Cable TV Available
Community Details
- Orange Blossom Estates 2N Subdivision
Listing and Financial Details
- Assessor Parcel Number 242160500300005
Map
Home Values in the Area
Average Home Value in this Area
Property History
| Date | Event | Price | Change | Sq Ft Price |
|---|---|---|---|---|
| 04/02/2025 04/02/25 | Off Market | $189,900 | -- | -- |
| 04/01/2025 04/01/25 | Sold | $189,900 | -29.6% | $76 / Sq Ft |
| 03/28/2025 03/28/25 | Pending | -- | -- | -- |
| 03/12/2025 03/12/25 | For Sale | $269,900 | -- | $109 / Sq Ft |
Tax History
| Year | Tax Paid | Tax Assessment Tax Assessment Total Assessment is a certain percentage of the fair market value that is determined by local assessors to be the total taxable value of land and additions on the property. | Land | Improvement |
|---|---|---|---|---|
| 2024 | $1,428 | $97,129 | -- | -- |
| 2023 | $1,428 | $94,300 | $0 | $0 |
| 2022 | $1,278 | $91,554 | $0 | $0 |
| 2021 | $1,261 | $88,888 | $0 | $0 |
| 2020 | $1,248 | $87,661 | $0 | $0 |
| 2019 | $1,221 | $85,691 | $0 | $0 |
| 2018 | $1,118 | $84,094 | $0 | $0 |
| 2017 | $1,097 | $120,200 | $13,400 | $106,800 |
| 2016 | $1,066 | $108,000 | $9,800 | $98,200 |
| 2015 | $1,078 | $87,500 | $6,500 | $81,000 |
| 2014 | $1,053 | $79,475 | $0 | $0 |
Mortgage History
| Date | Status | Loan Amount | Loan Type |
|---|---|---|---|
| Open | $211,500 | Fannie Mae Freddie Mac | |
| Previous Owner | $103,500 | New Conventional |
Deed History
| Date | Type | Sale Price | Title Company |
|---|---|---|---|
| Interfamily Deed Transfer | -- | None Available | |
| Warranty Deed | $235,000 | Atlantic Title Inc | |
| Warranty Deed | $45,000 | -- | |
| Warranty Deed | $22,500 | -- | |
| Warranty Deed | $22,500 | -- | |
| Personal Reps Deed | -- | -- |
Similar Homes in Fort Pierce, FL
Source: BeachesMLS
MLS Number: R11071302
APN: 24-21-605-0030-0005
- 2622 Newport Dr
- 2405 S 25th St
- 2807 Placid Ave
- 407 Salisbury Cir
- 2400 Cortez Blvd
- 2624 S 27th St
- Tbd Stanton Ave
- 1715 York Ct
- 2516 S 19th St Unit 206
- 2516 S 19th St Unit 207
- 2828 Stoneway Ln Unit A
- 2828 Stoneway Ln Unit D
- 2811 Stoneway Ln Unit C
- 1708 York Ct
- 2825 Stoneway Ln Unit B
- 2833 Stoneway Ln Unit D
- 1811 Edgevale Rd
- 1603 Pine Hollow Dr
- 2831 Stoneway Ln Unit C
- 2712 S 17th St
