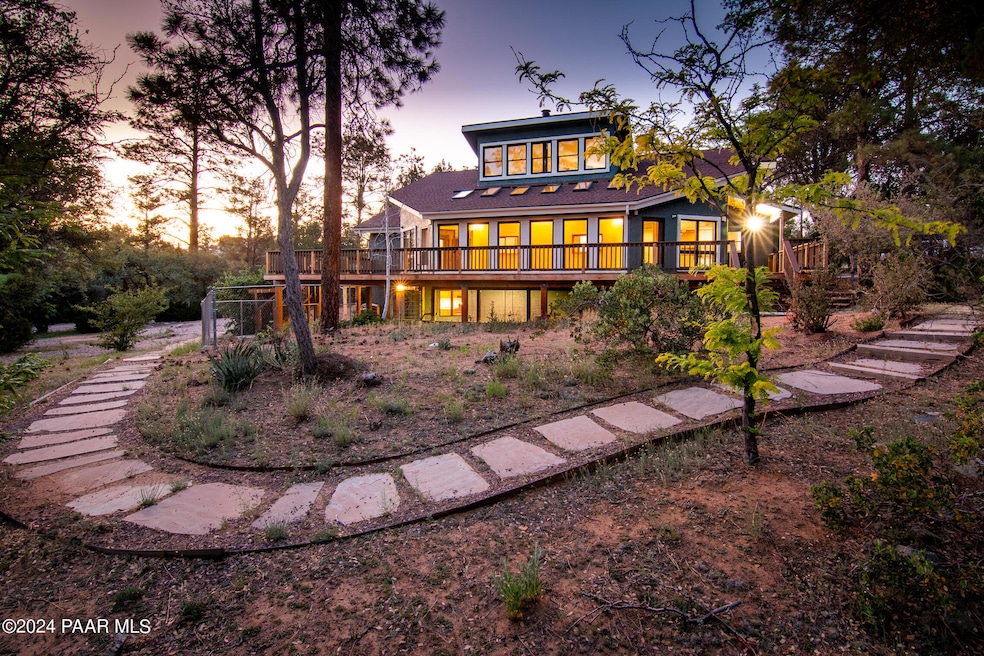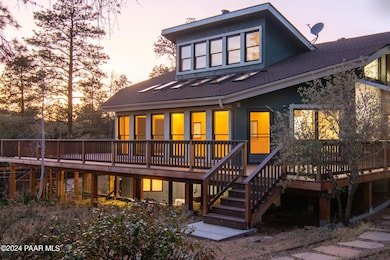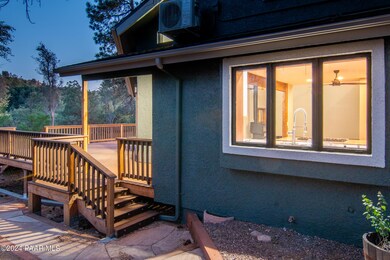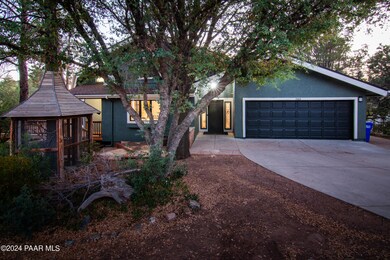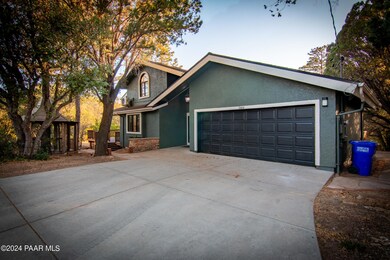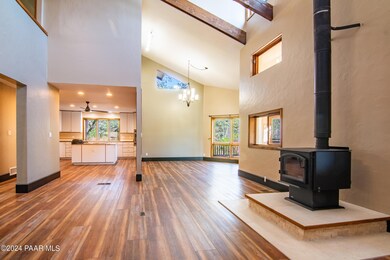
2404 N Woodland Hills Dr Prescott, AZ 86305
Highlights
- RV Parking in Community
- View of Trees or Woods
- Deck
- Abia Judd Elementary School Rated A-
- Pine Trees
- Contemporary Architecture
About This Home
As of October 2024An investor's dream. The possibilities are endless with this unique 4,380 sf home on an enormous .83-acre lot shaded by ponderosa pines. Take advantage of potential dual income streams from the main-level with 3 bedrooms plus a potential 4th and 2 baths, and the one bedroom guest apartment with private access and full kitchen in the walkout basement. Renovated with great care, the main level has a versatile Arizona room, spacious kitchen with a 6-burner Viking range, formal dining room, and wood-burning stove under the vaulted beams of the spacious living room. New roof, new paint, and completely rebuilt and modernized wrap-around deck are just the beginning of what makes this house magical. Rent both or live in one and rent the other, you just can't lose with this private oasis!
Last Agent to Sell the Property
Ben Wilkins
Realty One Group Mountain Dese License #SA690061000

Home Details
Home Type
- Single Family
Est. Annual Taxes
- $2,883
Year Built
- Built in 1987
Lot Details
- 0.84 Acre Lot
- Dog Run
- Partially Fenced Property
- Drip System Landscaping
- Native Plants
- Level Lot
- Pine Trees
- Drought Tolerant Landscaping
- Property is zoned SF-35
Parking
- 1 Car Detached Garage
- Garage Door Opener
- Circular Driveway
- Dirt Driveway
Property Views
- Woods
- Trees
- Thumb Butte
- Rock
Home Design
- Contemporary Architecture
- Block Foundation
- Slab Foundation
- Wood Frame Construction
- Composition Roof
- Stucco Exterior
Interior Spaces
- 4,207 Sq Ft Home
- 2-Story Property
- Central Vacuum
- Plumbed for Central Vacuum
- Beamed Ceilings
- Ceiling height of 9 feet or more
- Whole House Fan
- Ceiling Fan
- Wood Burning Fireplace
- Double Pane Windows
- Window Screens
- Formal Dining Room
- Sink in Utility Room
- Finished Basement
- Exterior Basement Entry
Kitchen
- Built-In Electric Oven
- Electric Range
- Dishwasher
- Kitchen Island
- Marble Countertops
- Disposal
Flooring
- Laminate
- Concrete
- Marble
Bedrooms and Bathrooms
- 4 Bedrooms
- Primary Bedroom on Main
- Split Bedroom Floorplan
- Walk-In Closet
Laundry
- Dryer
- Washer
Home Security
- Home Security System
- Fire and Smoke Detector
Accessible Home Design
- Level Entry For Accessibility
Outdoor Features
- Deck
- Covered patio or porch
- Separate Outdoor Workshop
- Rain Gutters
Utilities
- Forced Air Heating and Cooling System
- Heat Pump System
- Heating System Uses Natural Gas
- 220 Volts
- Natural Gas Water Heater
- Septic System
- Phone Available
- Satellite Dish
- Cable TV Available
Community Details
- No Home Owners Association
- Country Park Estates Subdivision
- RV Parking in Community
Listing and Financial Details
- Assessor Parcel Number 61
Map
Home Values in the Area
Average Home Value in this Area
Property History
| Date | Event | Price | Change | Sq Ft Price |
|---|---|---|---|---|
| 10/30/2024 10/30/24 | Sold | $885,000 | -1.1% | $210 / Sq Ft |
| 09/23/2024 09/23/24 | Pending | -- | -- | -- |
| 09/21/2024 09/21/24 | Off Market | $895,000 | -- | -- |
| 09/18/2024 09/18/24 | Price Changed | $895,000 | -3.2% | $213 / Sq Ft |
| 08/26/2024 08/26/24 | Price Changed | $925,000 | -3.6% | $220 / Sq Ft |
| 08/03/2024 08/03/24 | Price Changed | $960,000 | -1.5% | $228 / Sq Ft |
| 06/09/2024 06/09/24 | For Sale | $975,000 | +38.3% | $232 / Sq Ft |
| 04/29/2022 04/29/22 | Sold | $705,000 | +8.5% | $161 / Sq Ft |
| 03/30/2022 03/30/22 | Pending | -- | -- | -- |
| 03/14/2022 03/14/22 | For Sale | $650,000 | +44.1% | $148 / Sq Ft |
| 01/24/2018 01/24/18 | Sold | $451,000 | -17.9% | $103 / Sq Ft |
| 12/25/2017 12/25/17 | Pending | -- | -- | -- |
| 07/27/2017 07/27/17 | For Sale | $549,000 | -- | $125 / Sq Ft |
Tax History
| Year | Tax Paid | Tax Assessment Tax Assessment Total Assessment is a certain percentage of the fair market value that is determined by local assessors to be the total taxable value of land and additions on the property. | Land | Improvement |
|---|---|---|---|---|
| 2024 | $2,883 | $92,287 | -- | -- |
| 2023 | $2,883 | $74,974 | $9,323 | $65,651 |
| 2022 | $2,814 | $62,254 | $8,372 | $53,882 |
| 2021 | $3,002 | $60,926 | $7,022 | $53,904 |
| 2020 | $3,015 | $0 | $0 | $0 |
| 2019 | $2,993 | $0 | $0 | $0 |
| 2018 | $2,860 | $0 | $0 | $0 |
| 2017 | $2,756 | $0 | $0 | $0 |
| 2016 | $2,745 | $0 | $0 | $0 |
| 2015 | -- | $0 | $0 | $0 |
| 2014 | -- | $0 | $0 | $0 |
Mortgage History
| Date | Status | Loan Amount | Loan Type |
|---|---|---|---|
| Previous Owner | $360,800 | New Conventional | |
| Previous Owner | $30,000 | Credit Line Revolving |
Deed History
| Date | Type | Sale Price | Title Company |
|---|---|---|---|
| Warranty Deed | $885,000 | Prescott Land Title Agency Llc | |
| Warranty Deed | $705,000 | Pioneer Title | |
| Warranty Deed | $451,000 | Empire West Title Agency Llc | |
| Interfamily Deed Transfer | -- | -- |
Similar Homes in Prescott, AZ
Source: Prescott Area Association of REALTORS®
MLS Number: 1065184
APN: 116-01-061
- 1116 Christie Ln
- 2407 Country Park Dr
- 1214 Highlander Place
- 2590 N Country Park
- 2614 N Woodland Hills Dr
- 1506 W Sylvan Dr
- 1310 W Carlock Dr
- 2320 Cyclorama Dr
- 1204 W Carlock Dr
- 2313 Cyclorama Dr
- 2313 Cyclorama Dr
- 0000 W Bahia Dr
- 00000 W Bahia Dr
- 2164 Santa fe Springs
- 000 W Bahia Dr
- 22 Pinnacle Rd
- 2013 Estrella Rd
- 2011 Estrella Rd
- 902 Fern Dr
- 2405 N Williamson Valley Rd
