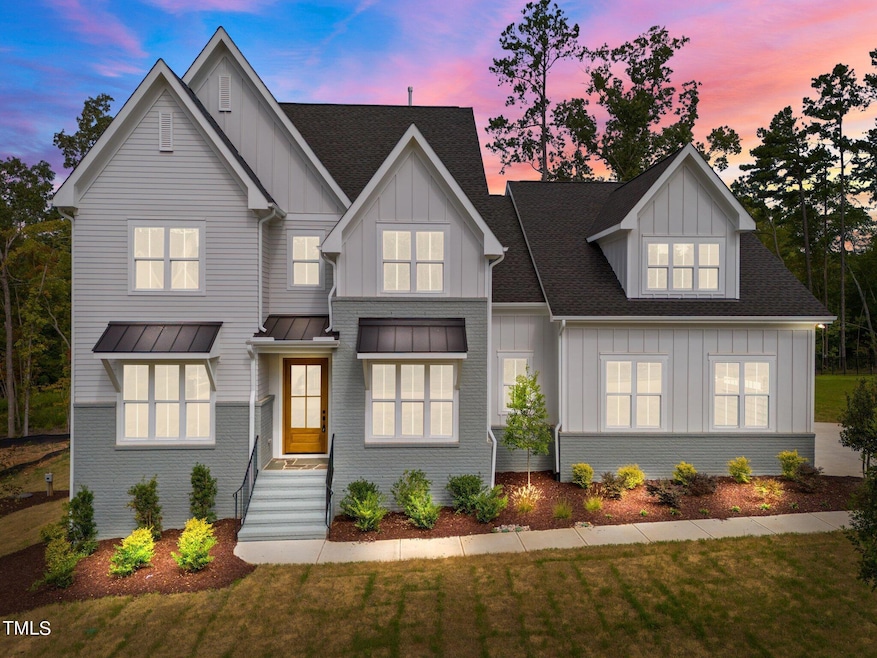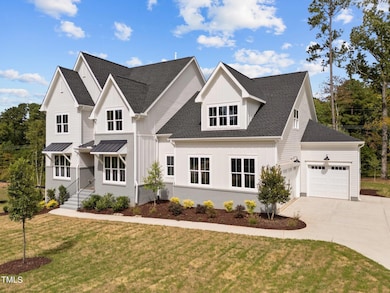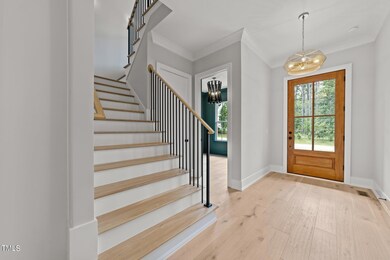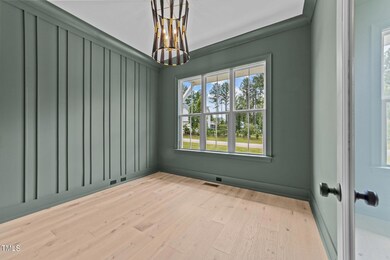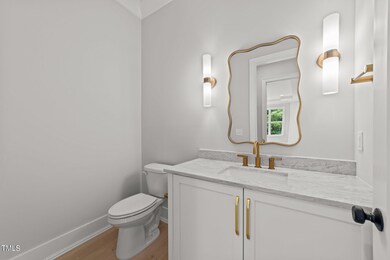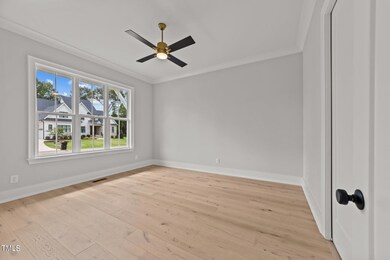
2404 Toll Mill Ct Raleigh, NC 27606
Middle Creek NeighborhoodEstimated payment $9,064/month
Highlights
- New Construction
- Two Primary Bedrooms
- Open Floorplan
- Swift Creek Elementary School Rated A-
- 0.71 Acre Lot
- Family Room with Fireplace
About This Home
LOT WILL ACCOMODATE A POOL! Custom Built by Upright Builders! Main Level Primary Suite, Guest & Study! 3 Car Garage! Wide Plank HWDs Through Main Living, Upgraded Trim, Lighting & Hardware Throughout. Gourmet Kitchen: w/Custom Stacked Cabinets to Ceiling, Under Cabinet Lighting, Herringbone Laid Tile Backsplash, Large Center Island w/Quartz Top & Single Bowl SS Sink, Dome Pendant Lights, SS Appls Incl Gas Cooktop, Wall Oven/MW & Large Scullery w/Prep Sink & Cabinetry! Open to Massive Dining w/Tons of Windows for Natural Light! Primary Suite: HWDs, Trey Ceiling & Designer Fan! Luxurious Primary Bath: Oversized Painted Dual Vanity w/White Quartz Top, Spa Style Tiled Shower w/Bench Seat & Handheld Sprayer, Freestanding Tub & Huge WIC w/His & Her Sides! Family Rm: Herringbone Tile Srrnd Gas Log Fireplace w/Flanking Built ins Cabinets & Shelving & Large 4-Panel Slider Door to Rear Covered Porch w/Painted Brick Fireplace & Floating Mantle! Huge Upstairs Bonus/Media Room, Office Nook & Private Exercise Room! Unfinished Walk in Storage Area!
Home Details
Home Type
- Single Family
Est. Annual Taxes
- $1,397
Year Built
- Built in 2024 | New Construction
Lot Details
- 0.71 Acre Lot
- Landscaped
- Back and Front Yard
HOA Fees
- $90 Monthly HOA Fees
Parking
- 3 Car Attached Garage
- Inside Entrance
- Front Facing Garage
- Side Facing Garage
- Garage Door Opener
- Private Driveway
- 4 Open Parking Spaces
Home Design
- Transitional Architecture
- Traditional Architecture
- Brick Veneer
- Permanent Foundation
- Frame Construction
- Blown-In Insulation
- Batts Insulation
- Architectural Shingle Roof
- Metal Roof
- Board and Batten Siding
- Low Volatile Organic Compounds (VOC) Products or Finishes
Interior Spaces
- 4,557 Sq Ft Home
- 2-Story Property
- Open Floorplan
- Wet Bar
- Built-In Features
- Crown Molding
- Tray Ceiling
- Smooth Ceilings
- High Ceiling
- Ceiling Fan
- Gas Log Fireplace
- Low Emissivity Windows
- Sliding Doors
- Entrance Foyer
- Family Room with Fireplace
- 2 Fireplaces
- Breakfast Room
- Combination Kitchen and Dining Room
- Home Office
- Loft
- Bonus Room
- Home Gym
Kitchen
- Eat-In Kitchen
- Breakfast Bar
- Butlers Pantry
- Built-In Oven
- Gas Cooktop
- Microwave
- Plumbed For Ice Maker
- ENERGY STAR Qualified Dishwasher
- Stainless Steel Appliances
- Kitchen Island
- Granite Countertops
- Quartz Countertops
Flooring
- Wood
- Carpet
- Tile
Bedrooms and Bathrooms
- 4 Bedrooms
- Primary Bedroom on Main
- Double Master Bedroom
- Walk-In Closet
- In-Law or Guest Suite
- Double Vanity
- Low Flow Plumbing Fixtures
- Private Water Closet
- Bathtub with Shower
- Shower Only in Primary Bathroom
- Walk-in Shower
Laundry
- Laundry Room
- Laundry on main level
- Sink Near Laundry
- Washer and Electric Dryer Hookup
Attic
- Attic Floors
- Unfinished Attic
Home Security
- Security Lights
- Carbon Monoxide Detectors
- Fire and Smoke Detector
Accessible Home Design
- Central Living Area
Eco-Friendly Details
- Energy-Efficient Construction
- Energy-Efficient Lighting
- Energy-Efficient Thermostat
- No or Low VOC Paint or Finish
Outdoor Features
- Covered patio or porch
- Outdoor Fireplace
- Rain Gutters
Schools
- Swift Creek Elementary School
- Dillard Middle School
- Athens Dr High School
Utilities
- Forced Air Zoned Heating and Cooling System
- Heating System Uses Gas
- Heating System Uses Natural Gas
- Underground Utilities
- Natural Gas Connected
- Tankless Water Heater
- Gas Water Heater
- Septic Tank
- Septic System
- Cable TV Available
Community Details
- Association fees include ground maintenance
- Ppm Of Raleigh Association, Phone Number (919) 848-4911
- Built by Upright Builders Inc.
- Sanctuary At Yates Mill Subdivision
Map
Home Values in the Area
Average Home Value in this Area
Tax History
| Year | Tax Paid | Tax Assessment Tax Assessment Total Assessment is a certain percentage of the fair market value that is determined by local assessors to be the total taxable value of land and additions on the property. | Land | Improvement |
|---|---|---|---|---|
| 2024 | $1,397 | $376,200 | $225,000 | $151,200 |
| 2023 | $1,403 | $180,000 | $180,000 | $0 |
| 2022 | $1,300 | $180,000 | $180,000 | $0 |
| 2021 | $1,265 | $180,000 | $180,000 | $0 |
Property History
| Date | Event | Price | Change | Sq Ft Price |
|---|---|---|---|---|
| 04/04/2025 04/04/25 | Price Changed | $1,590,000 | -0.6% | $349 / Sq Ft |
| 01/29/2025 01/29/25 | For Sale | $1,600,000 | -- | $351 / Sq Ft |
Deed History
| Date | Type | Sale Price | Title Company |
|---|---|---|---|
| Warranty Deed | $570,000 | None Available |
Mortgage History
| Date | Status | Loan Amount | Loan Type |
|---|---|---|---|
| Open | $755,589 | New Conventional | |
| Closed | $800,000 | Construction | |
| Closed | $135,000 | Commercial | |
| Closed | $624,000 | Construction |
Similar Homes in Raleigh, NC
Source: Doorify MLS
MLS Number: 10073308
APN: 0781.01-05-2237-000
- 2408 Toll Mill Ct
- 2412 Toll Mill Ct
- 2301 Toll Mill Ct
- 5313 Pine Dr
- 2721 Sanctuary Woods Ln
- 4924 Theys Rd
- 5212 Theys Rd
- 4009 Brittabby Ct
- 4001 Belmont Forest Way
- 1900 High Oaks Ln
- 5101 Olde Rd S
- 6216 Woodmark Trail
- 3001 Hunters Bluff Dr
- 8014 Penny Rd
- 8016 Penny Rd
- 3909 Inland Ct
- 8012 Penny Rd
- 2901 Hunters Bluff Dr
- 1705 Yates Pond Way
- 4012 Graham Newton Rd
