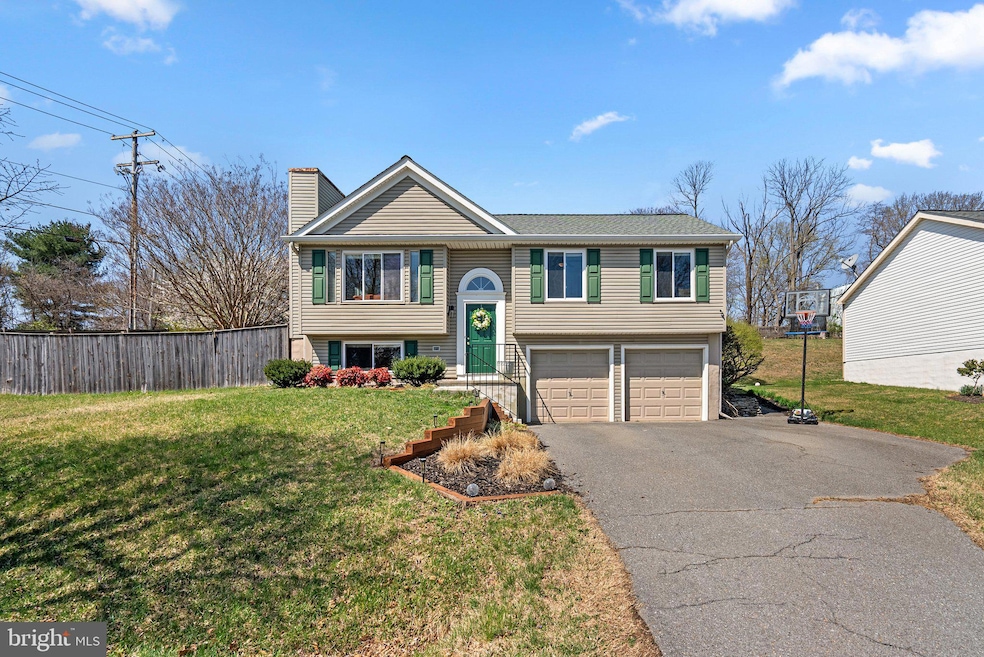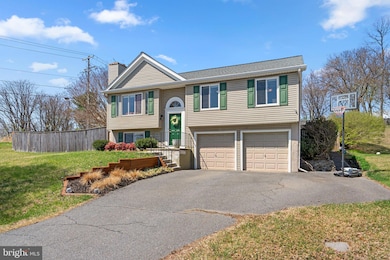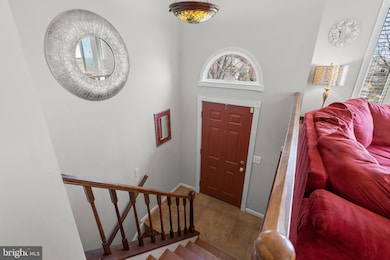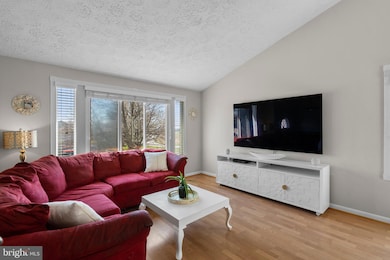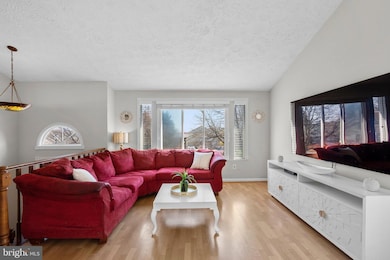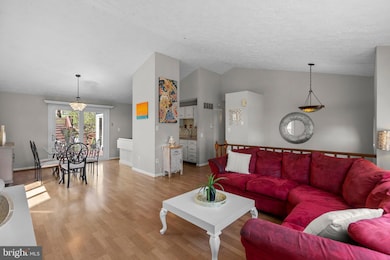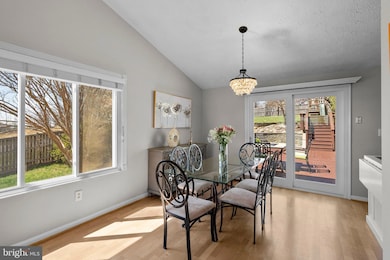
24041 Glade Valley Terrace Damascus, MD 20872
Estimated payment $3,658/month
Highlights
- Open Floorplan
- Deck
- Wood Flooring
- Lois P. Rockwell Elementary School Rated A
- Cathedral Ceiling
- Attic
About This Home
Amazing Single Family home in desirable Sweepstakes neighborhood - away from the hustle and bustle but close to everything! ! Home features Living Room with vaulted ceiling, Dining Room with new sliding doors to deck, Kitchen with stainless steel appliances, 3 bedrooms and 2 full bathrooms. The Master Bedroom Suite has a large great room addition with Master Bathroom, Sitting Area with skylights and access to backyard. Lower Level features a Powder Room, large Recreation Room Flex Area with fireplace - presently being used as an office area and extra Bedroom area, Utility Room with washer and dryer and entrance to a 2 car garage. The backyard is amazing with deck for summer barbecues and large play area for the kids. Nearby is Damascus Regional Park with its many trails and ball fields. Come see this fabulous home - you'll love to call it your own. Close to stores, restaurants, bus and I-270 just minutes away!
Home Details
Home Type
- Single Family
Est. Annual Taxes
- $5,437
Year Built
- Built in 1986
Lot Details
- 0.33 Acre Lot
- Stone Retaining Walls
- Back Yard Fenced
- Landscaped
- Corner Lot
- Property is in excellent condition
- Property is zoned RE2C
HOA Fees
- $25 Monthly HOA Fees
Parking
- 2 Car Attached Garage
- Garage Door Opener
- Off-Street Parking
Home Design
- Split Foyer
- Slab Foundation
- Asphalt Roof
- Vinyl Siding
Interior Spaces
- Property has 2 Levels
- Open Floorplan
- Cathedral Ceiling
- Skylights
- 1 Fireplace
- Screen For Fireplace
- Window Treatments
- Sliding Doors
- Combination Kitchen and Dining Room
- Wood Flooring
- Attic
Kitchen
- Ice Maker
- Dishwasher
- Upgraded Countertops
- Disposal
Bedrooms and Bathrooms
- 3 Bedrooms
- En-Suite Bathroom
Laundry
- Dryer
- Washer
Finished Basement
- Connecting Stairway
- Natural lighting in basement
Outdoor Features
- Deck
- Terrace
- Shed
Schools
- Lois P. Rockwell Elementary School
- John T. Baker Middle School
- Damascus High School
Utilities
- Air Source Heat Pump
- Electric Water Heater
Community Details
- Association fees include trash
- Sweepstakes Subdivision
Listing and Financial Details
- Tax Lot 1
- Assessor Parcel Number 161202571063
Map
Home Values in the Area
Average Home Value in this Area
Tax History
| Year | Tax Paid | Tax Assessment Tax Assessment Total Assessment is a certain percentage of the fair market value that is determined by local assessors to be the total taxable value of land and additions on the property. | Land | Improvement |
|---|---|---|---|---|
| 2024 | $5,437 | $433,400 | $187,100 | $246,300 |
| 2023 | $5,943 | $419,333 | $0 | $0 |
| 2022 | $4,188 | $405,267 | $0 | $0 |
| 2021 | $3,979 | $391,200 | $187,100 | $204,100 |
| 2020 | $3,728 | $370,733 | $0 | $0 |
| 2019 | $3,488 | $350,267 | $0 | $0 |
| 2018 | $3,261 | $329,800 | $187,100 | $142,700 |
| 2017 | $3,073 | $315,533 | $0 | $0 |
| 2016 | -- | $301,267 | $0 | $0 |
| 2015 | $3,047 | $287,000 | $0 | $0 |
| 2014 | $3,047 | $287,000 | $0 | $0 |
Property History
| Date | Event | Price | Change | Sq Ft Price |
|---|---|---|---|---|
| 04/04/2025 04/04/25 | For Sale | $569,900 | +42.5% | $311 / Sq Ft |
| 05/29/2018 05/29/18 | Sold | $400,000 | 0.0% | $218 / Sq Ft |
| 05/03/2018 05/03/18 | Pending | -- | -- | -- |
| 04/25/2018 04/25/18 | For Sale | $400,000 | -- | $218 / Sq Ft |
Deed History
| Date | Type | Sale Price | Title Company |
|---|---|---|---|
| Deed | $400,000 | Lakeside Title Co | |
| Interfamily Deed Transfer | -- | Fidelity National | |
| Deed | $430,000 | -- | |
| Deed | $430,000 | -- |
Mortgage History
| Date | Status | Loan Amount | Loan Type |
|---|---|---|---|
| Open | $387,500 | New Conventional | |
| Closed | $388,000 | New Conventional | |
| Previous Owner | $362,000 | New Conventional | |
| Previous Owner | $43,000 | Stand Alone Second | |
| Previous Owner | $344,000 | Purchase Money Mortgage | |
| Previous Owner | $344,000 | Purchase Money Mortgage | |
| Previous Owner | $304,000 | Stand Alone Refi Refinance Of Original Loan |
Similar Homes in the area
Source: Bright MLS
MLS Number: MDMC2173326
APN: 12-02571063
- 24108 Preakness Dr
- 10602 Budsman Terrace
- 10603 Hunters Chase Ln
- 24625 Lunsford Ct
- 24416 Cutsail Dr
- 10204 Crosscut Way
- 10144 Peanut Mill Dr
- 24704 Nickelby Dr
- 11000 Watkins Rd
- 11109 Watkins Rd
- 11314 Kings Valley Dr
- 10948 Bellehaven Blvd
- 10805 Kingstead Rd
- 9901 Founders Way
- 0 Kingstead Rd Unit MDMC2163766
- 10813 Avonlea Ridge Place
- 24200 Log House Rd
- 25224 Oak Dr
- 9732 Dixie Ridge Terrace
- 10425 Ridge Landing Place
