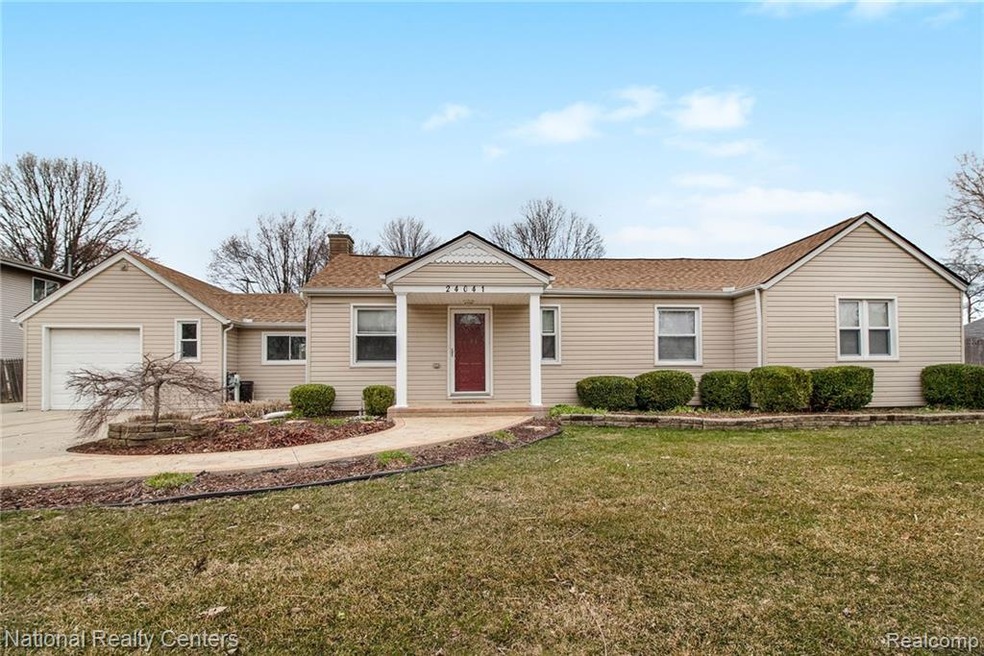
$235,000
- 3 Beds
- 1.5 Baths
- 1,173 Sq Ft
- 35232 Weideman St
- Clinton Township, MI
Step into this 3-bedroom, 1.5-bath ranch in the heart of Clinton Township. This Gem is just shy of perfection with a little TLC.The kitchen is a standout, featuring ample cabinetry, sleek stainless steel appliances, and a stylish stone backsplash. The full bathroom has been fully remodeled with modern ceramic tile and fixtures, giving it a clean modern feel.Downstairs, the partially finished
Anthony Djon Anthony Djon Luxury Real Estate
