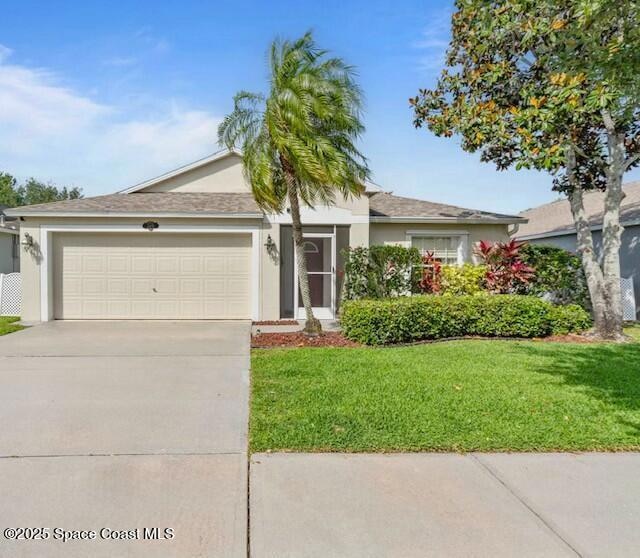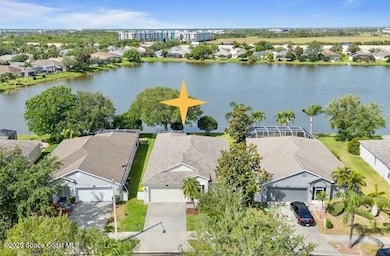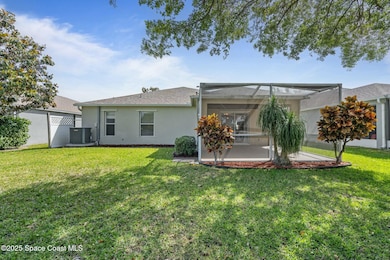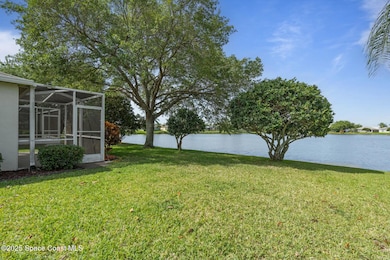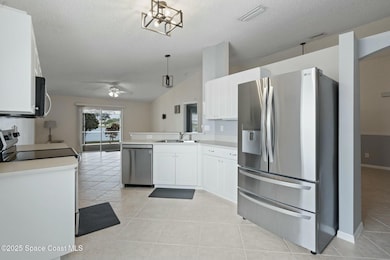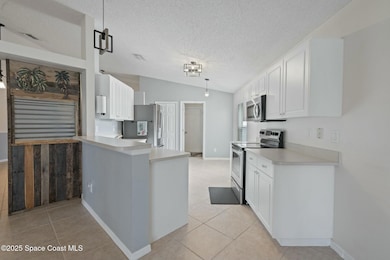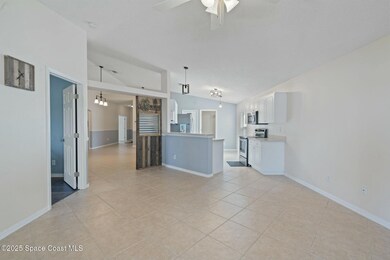
2405 Bayhill Dr Melbourne, FL 32940
Estimated payment $2,712/month
Highlights
- Popular Property
- Lake View
- Vaulted Ceiling
- Viera High School Rated A-
- Open Floorplan
- Traditional Architecture
About This Home
Enjoy Peaceful Lake Views at this Well Maintained Home in the Established Viera East Community of Bayhill! Boasting 4 Bedrooms & 2 Baths, the Capri IV Floor plan offers a private bedroom upfront w/ double doors & a separate hall entrance leading to two bedrooms w/ a full bath in between. The Primary Suite is tucked away w/ Beautiful LVP flooring, Vaulted Ceilings, Large Garden Tub, Separate Shower & Spacious Walk In Closet creating a serene oasis w/ Water Views! Continue to step out back to watch Sunsets & Nature under the Fully Extended Screened Lanai. Custom large tile thru out w/ Two living areas for entertaining! The Kitchen is bright & Open w/ a Breakfast Bar, Stainless Steel Appliances, Pantry & separate Laundry Room leading to a 2 car garage. Beautifully landscaped w/ Lava Rock, this Charmer is centrally located in a growing area of New Restaurants, Golf Courses, Parks & Top Rated Schools w/ a Neighborhood POOL & Basketball Court! Easy Access to 95 & US1 for River & Beaches!
Open House Schedule
-
Saturday, April 26, 202511:00 am to 1:00 pm4/26/2025 11:00:00 AM +00:004/26/2025 1:00:00 PM +00:00Add to Calendar
Home Details
Home Type
- Single Family
Est. Annual Taxes
- $3,854
Year Built
- Built in 2001 | Remodeled
Lot Details
- 5,663 Sq Ft Lot
- Northeast Facing Home
- Front and Back Yard Sprinklers
HOA Fees
Parking
- 2 Car Attached Garage
Home Design
- Traditional Architecture
- Concrete Siding
- Stucco
Interior Spaces
- 1,902 Sq Ft Home
- 1-Story Property
- Open Floorplan
- Vaulted Ceiling
- Ceiling Fan
- Entrance Foyer
- Screened Porch
- Lake Views
- Hurricane or Storm Shutters
Kitchen
- Breakfast Area or Nook
- Eat-In Kitchen
- Breakfast Bar
- Electric Oven
- Dishwasher
Flooring
- Carpet
- Tile
- Vinyl
Bedrooms and Bathrooms
- 4 Bedrooms
- Split Bedroom Floorplan
- Walk-In Closet
- 2 Full Bathrooms
- Separate Shower in Primary Bathroom
Laundry
- Laundry in unit
- Dryer
- Washer
Outdoor Features
- Patio
Schools
- Manatee Elementary School
- Viera Middle School
- Viera High School
Utilities
- Central Heating and Cooling System
- Electric Water Heater
- Cable TV Available
Listing and Financial Details
- Assessor Parcel Number 25-36-33-Rz-0000c.0-0057.00
- Community Development District (CDD) fees
- $504 special tax assessment
Community Details
Overview
- Association fees include ground maintenance
- Baytree Association
- Bayhill At Viera E Phase 2 Subdivision
Recreation
- Community Basketball Court
- Community Playground
- Community Pool
Map
Home Values in the Area
Average Home Value in this Area
Tax History
| Year | Tax Paid | Tax Assessment Tax Assessment Total Assessment is a certain percentage of the fair market value that is determined by local assessors to be the total taxable value of land and additions on the property. | Land | Improvement |
|---|---|---|---|---|
| 2023 | $3,809 | $253,080 | $0 | $0 |
| 2022 | $3,592 | $245,710 | $0 | $0 |
| 2021 | $3,794 | $238,560 | $62,700 | $175,860 |
| 2020 | $4,149 | $223,940 | $42,000 | $181,940 |
| 2019 | $3,995 | $209,950 | $42,000 | $167,950 |
| 2018 | $3,891 | $202,040 | $30,000 | $172,040 |
| 2017 | $3,745 | $184,460 | $30,000 | $154,460 |
| 2016 | $3,702 | $179,750 | $30,000 | $149,750 |
| 2015 | $3,583 | $144,690 | $35,000 | $109,690 |
| 2014 | $3,242 | $131,540 | $27,000 | $104,540 |
Property History
| Date | Event | Price | Change | Sq Ft Price |
|---|---|---|---|---|
| 04/25/2025 04/25/25 | For Sale | $419,900 | -- | $221 / Sq Ft |
Deed History
| Date | Type | Sale Price | Title Company |
|---|---|---|---|
| Deed | $100 | None Listed On Document | |
| Warranty Deed | $154,000 | Prestige Title Of Brevard Ll | |
| Warranty Deed | $154,000 | Prestige Title Of Brevard Ll | |
| Warranty Deed | -- | Nations Title Agency | |
| Warranty Deed | $117,700 | -- | |
| Warranty Deed | $120,000 | -- |
Mortgage History
| Date | Status | Loan Amount | Loan Type |
|---|---|---|---|
| Open | $90,000 | Credit Line Revolving | |
| Previous Owner | $123,200 | No Value Available | |
| Previous Owner | $196,000 | Fannie Mae Freddie Mac | |
| Previous Owner | $141,000 | No Value Available | |
| Previous Owner | $10,000 | Unknown | |
| Previous Owner | $115,710 | No Value Available |
Similar Homes in Melbourne, FL
Source: Space Coast MLS (Space Coast Association of REALTORS®)
MLS Number: 1043723
APN: 25-36-33-RZ-0000C.0-0057.00
- 2096 Deercroft Dr
- 5693 Star Rush Dr Unit 202
- 5693 Star Rush Dr Unit 101
- 1757 Sophias Dr Unit 106
- 5673 Star Rush Dr Unit 208
- 5673 Star Rush Dr Unit 202
- 2264 Bayhill Dr
- 1623 Laramie Cir
- 1534 Knoll Ridge Dr
- 1925 Bayhill Dr
- 1858 Thesy Dr
- 1932 Laramie Cir
- 1934 Crane Creek Blvd
- 961 Trinity St
- 1900 Jacques Dr
- 1626 Grand Isle Blvd
- 1830 Long Iron Dr Unit 722
- 1851 Long Iron Dr Unit 903
- 1851 Long Iron Dr Unit 904
- 1830 Long Iron Dr Unit 721
