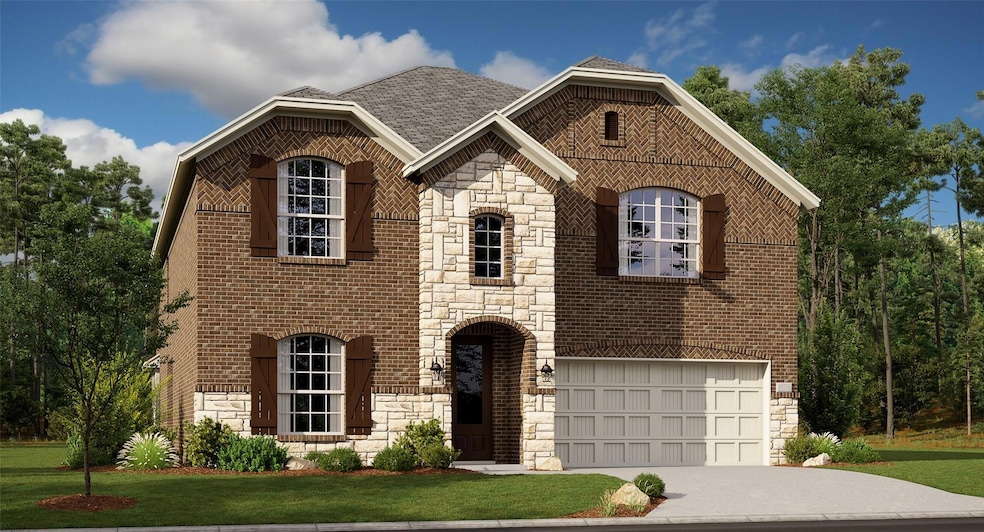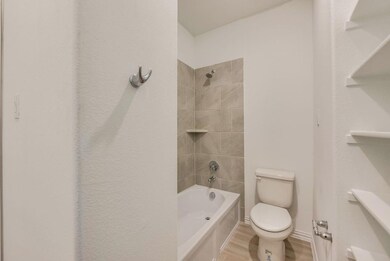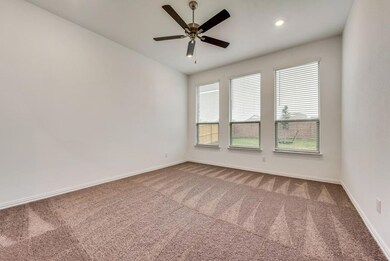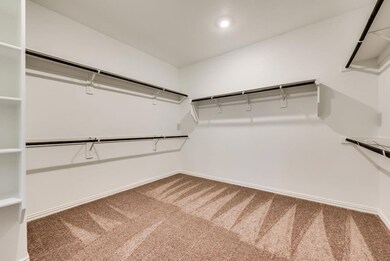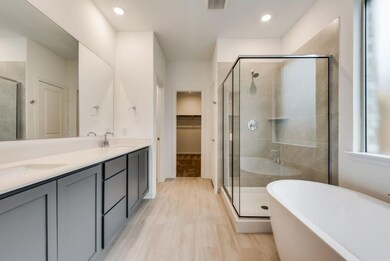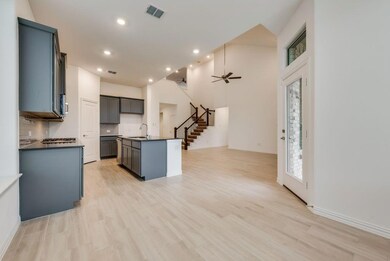
2405 Bridgeport St Celina, TX 75009
Legacy Hills NeighborhoodEstimated payment $3,437/month
Highlights
- New Construction
- Open Floorplan
- 2 Car Attached Garage
- Marcy B. Lykins Elementary School Rated A-
- Covered patio or porch
- Interior Lot
About This Home
LENNAR - Legacy Hills - Sunstone with Media Floorplan - This sophisticated home boasts two floors of modern living space that makes everyday gathering effortless with a central open-concept design, covered patio and soaring ceilings. The owner’s suite and walk-in closet enjoys privacy with a flexible study on the first floor as the upper-level enjoys three secondary bedrooms, a breezy game room and media room for endless possibilities.Prices, dimensions and features may vary and are subject to change. Photos are for illustrative purposes only.
Home Details
Home Type
- Single Family
Year Built
- Built in 2025 | New Construction
Lot Details
- 5,489 Sq Ft Lot
- Lot Dimensions are 50x110
- Wood Fence
- Landscaped
- Interior Lot
- Sprinkler System
- Large Grassy Backyard
HOA Fees
- $105 Monthly HOA Fees
Parking
- 2 Car Attached Garage
- Front Facing Garage
Home Design
- Brick Exterior Construction
- Slab Foundation
- Composition Roof
- Siding
Interior Spaces
- 3,357 Sq Ft Home
- 2-Story Property
- Open Floorplan
- Built-In Features
- Decorative Lighting
- ENERGY STAR Qualified Windows
- 12 Inch+ Attic Insulation
Kitchen
- Gas Oven or Range
- Plumbed For Gas In Kitchen
- Gas Cooktop
- Microwave
- Dishwasher
- Kitchen Island
- Disposal
Flooring
- Carpet
- Luxury Vinyl Plank Tile
Bedrooms and Bathrooms
- 5 Bedrooms
- Walk-In Closet
Home Security
- Burglar Security System
- Fire and Smoke Detector
Eco-Friendly Details
- Energy-Efficient Appliances
- Energy-Efficient Insulation
- Energy-Efficient Doors
- Rain or Freeze Sensor
- ENERGY STAR Qualified Equipment for Heating
- Energy-Efficient Thermostat
Outdoor Features
- Covered patio or porch
- Rain Gutters
Schools
- Marcy Lykins Elementary School
- Jerry & Linda Moore Middle School
- Celina High School
Utilities
- Central Heating and Cooling System
- Vented Exhaust Fan
- Municipal Utilities District for Water and Sewer
- High-Efficiency Water Heater
- High Speed Internet
- Cable TV Available
Community Details
- Association fees include full use of facilities
- Essex HOA, Phone Number (972) 428-2030
- Legacy Hills Subdivision
- Mandatory home owners association
Map
Home Values in the Area
Average Home Value in this Area
Property History
| Date | Event | Price | Change | Sq Ft Price |
|---|---|---|---|---|
| 04/22/2025 04/22/25 | For Sale | $507,132 | -- | $151 / Sq Ft |
Similar Homes in Celina, TX
Source: North Texas Real Estate Information Systems (NTREIS)
MLS Number: 20912479
- 2128 Striker Way
- 2124 Striker Way
- 2405 Bridgeport St
- 2401 Bridgeport St
- 2117 Striker Way
- 2116 Striker Way
- 2501 Bridgeport St
- 2109 Brownwood St
- 2104 Striker Way
- 2620 Clyde Rd
- 2100 Winnsboro Ave
- 2108 Striker Way
- 2137 Striker Way
- 2133 Striker Way
- 2120 Striker Way
- 2413 Bridgeport St
- 2132 Striker Way
- 2417 Bridgeport St
- 2124 Winnsboro Ave
- 2505 Bridgeport St
