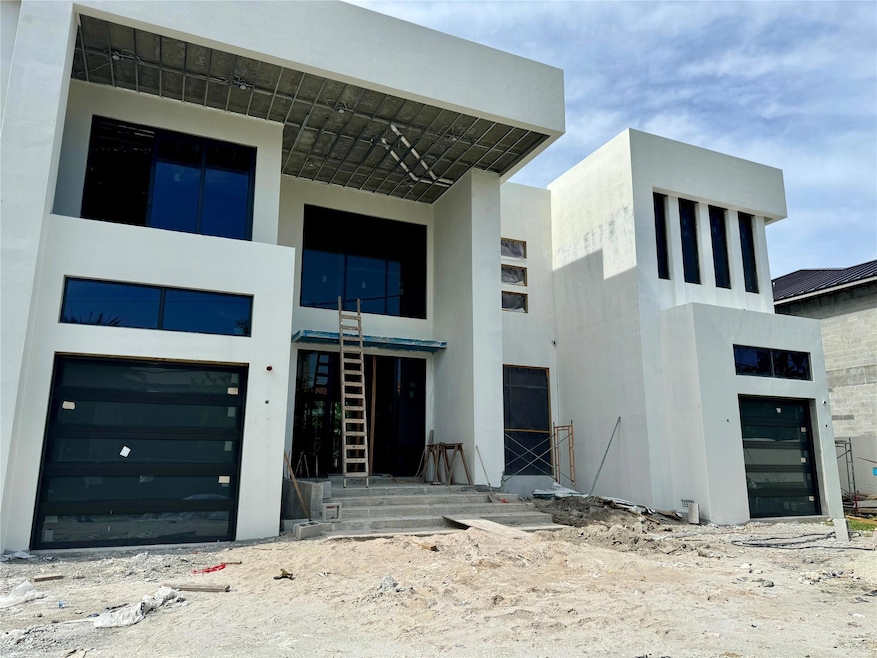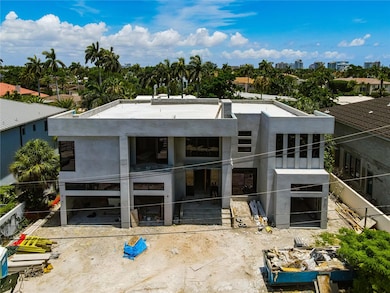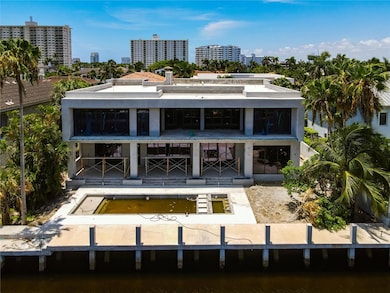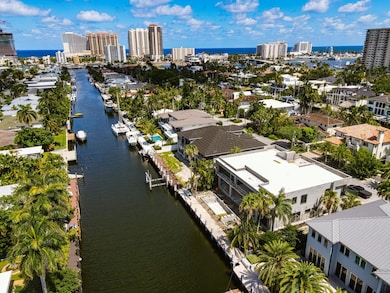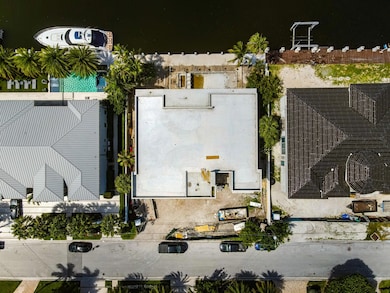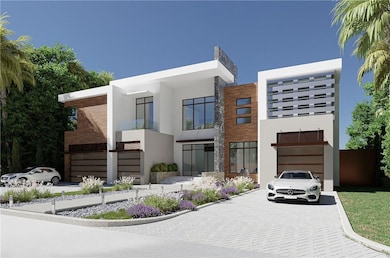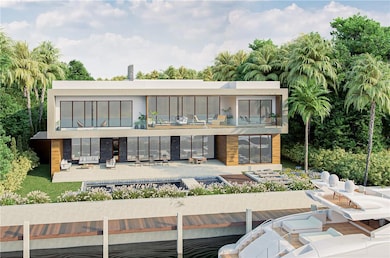
2405 Castilla Isle Fort Lauderdale, FL 33301
Seven Isles NeighborhoodEstimated payment $65,203/month
Highlights
- 100 Feet of Waterfront
- Property has ocean access
- Under Construction
- Harbordale Elementary School Rated A-
- Home Theater
- Saltwater Pool
About This Home
This striking new-construction architect-designed Modern-style waterfront residence near Las Olas is introduced by the grand clear-story entry, with a striking metal-and-glass stairway and a ‘wow-factor’ clear acrylic-sided elevator. Huge windows and doors throughout offer amazing water views, and with 100-feet +/- on the water and a dock, boaters are granted easy access to the Atlantic.
DO NOT WALK PROPERTY WITHOUT LISTING AGENT.. COMPLETION EXPECTED in 2 months. Custom cabinets, Control 4 system for Electric and Audio Visual. Amazing custom finishes and priced to sell. Buy NOW and pick your colors.
Please see the Supplement Remarks section for full description. Plan subject to change. Please verify final plans and specs.
Home Details
Home Type
- Single Family
Est. Annual Taxes
- $47,366
Year Built
- Built in 2025 | Under Construction
Lot Details
- 0.27 Acre Lot
- Lot Dimensions are 100x118
- 100 Feet of Waterfront
- Home fronts a canal
- North Facing Home
- Fenced
- Sprinkler System
- Property is zoned RS-4.4
Parking
- 4 Car Attached Garage
- Garage Door Opener
- Driveway
Home Design
- Concrete Roof
Interior Spaces
- 6,514 Sq Ft Home
- 2-Story Property
- Elevator
- Entrance Foyer
- Great Room
- Family Room
- Sitting Room
- Formal Dining Room
- Home Theater
- Den
- Utility Room
- Canal Views
- Impact Glass
Kitchen
- Breakfast Area or Nook
- Eat-In Kitchen
- Built-In Oven
- Gas Range
- Dishwasher
- Kitchen Island
- Disposal
Bedrooms and Bathrooms
- 7 Bedrooms | 2 Main Level Bedrooms
- Walk-In Closet
- In-Law or Guest Suite
- 8 Full Bathrooms
- Bidet
- Dual Sinks
- Separate Shower in Primary Bathroom
Laundry
- Laundry Room
- Dryer
- Washer
- Laundry Tub
Pool
- Saltwater Pool
- Spa
Outdoor Features
- Property has ocean access
- No Fixed Bridges
- Seawall
- Balcony
- Deck
- Open Patio
- Outdoor Grill
Schools
- Harbordale Elementary School
- Sunrise Middle School
- Fort Lauderdale High School
Utilities
- Central Heating and Cooling System
- Gas Water Heater
- Cable TV Available
Community Details
- Lauderdale Shores Reamen Subdivision
Listing and Financial Details
- Assessor Parcel Number 504212130250
- Seller Considering Concessions
Map
Home Values in the Area
Average Home Value in this Area
Tax History
| Year | Tax Paid | Tax Assessment Tax Assessment Total Assessment is a certain percentage of the fair market value that is determined by local assessors to be the total taxable value of land and additions on the property. | Land | Improvement |
|---|---|---|---|---|
| 2025 | $48,333 | $2,596,000 | $2,596,000 | -- |
| 2024 | $44,578 | $2,596,000 | $2,596,000 | -- |
| 2023 | $44,578 | $2,360,000 | $2,360,000 | $0 |
| 2022 | $29,062 | $1,537,540 | $1,062,000 | $475,540 |
| 2021 | $27,288 | $1,440,540 | $1,062,000 | $378,540 |
| 2020 | $42,665 | $2,281,600 | $1,062,000 | $1,219,600 |
| 2019 | $42,161 | $2,251,840 | $1,062,000 | $1,189,840 |
| 2018 | $40,296 | $2,205,540 | $1,062,000 | $1,143,540 |
| 2017 | $38,824 | $2,087,540 | $0 | $0 |
| 2016 | $36,797 | $1,917,890 | $0 | $0 |
| 2015 | $12,621 | $673,340 | $0 | $0 |
| 2014 | $12,747 | $668,000 | $0 | $0 |
| 2013 | -- | $1,507,080 | $767,000 | $740,080 |
Property History
| Date | Event | Price | Change | Sq Ft Price |
|---|---|---|---|---|
| 09/02/2022 09/02/22 | For Sale | $10,975,000 | -- | $1,685 / Sq Ft |
Deed History
| Date | Type | Sale Price | Title Company |
|---|---|---|---|
| Warranty Deed | $1,150,000 | None Listed On Document | |
| Interfamily Deed Transfer | -- | Attorney | |
| Interfamily Deed Transfer | -- | Attorney | |
| Warranty Deed | $363,000 | -- |
Mortgage History
| Date | Status | Loan Amount | Loan Type |
|---|---|---|---|
| Open | $960,000 | New Conventional |
Similar Homes in Fort Lauderdale, FL
Source: BeachesMLS (Greater Fort Lauderdale)
MLS Number: F10345097
APN: 50-42-12-13-0250
- 34 Pelican Dr
- 2307 Castilla Isle
- 31 Pelican Dr
- 2323 Delmar Place
- 27 Pelican Dr
- 2317 Delmar Place
- 2417 E Las Olas Blvd
- 2313 E Las Olas Blvd
- 2605 Castilla Isle
- 2625 Castilla Isle
- 2312 Barcelona Dr
- 2601 E Las Olas Blvd
- 2525 Sea Island Dr
- 2615 E Las Olas Blvd
- 7 Pelican Dr
- 2500 E Las Olas Blvd Unit 308
- 2500 E Las Olas Blvd Unit 307
- 2500 E Las Olas Blvd Unit 406
- 2500 E Las Olas Blvd Unit 1704
- 2500 E Las Olas Blvd Unit 505
