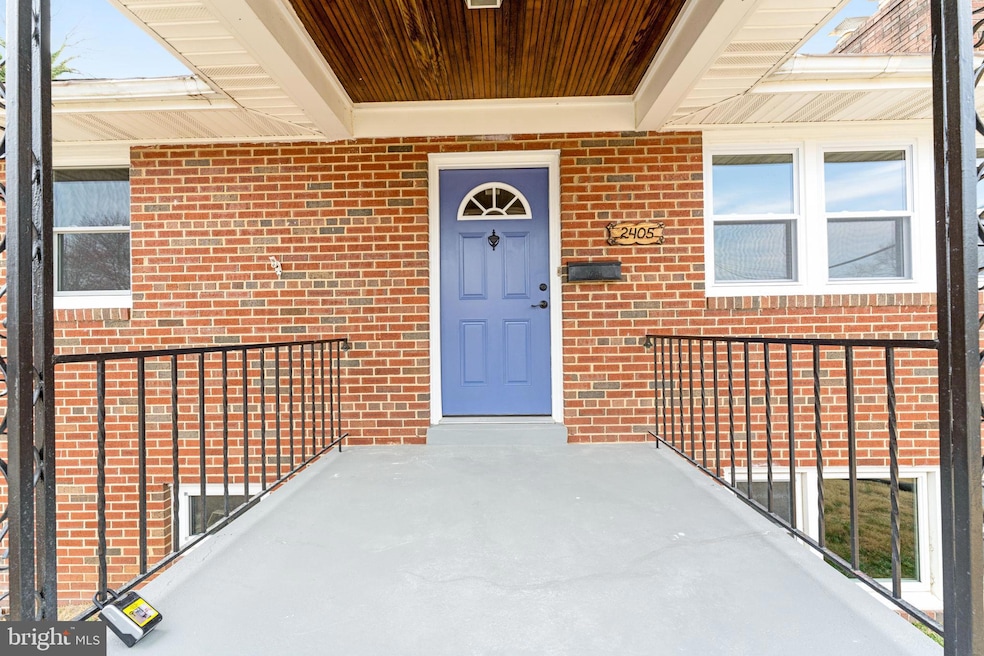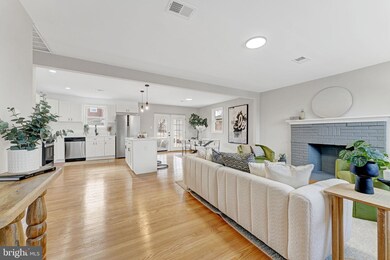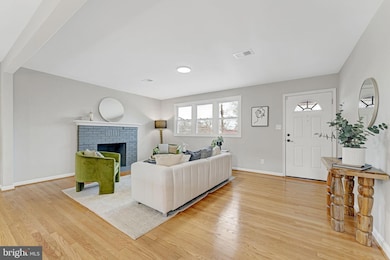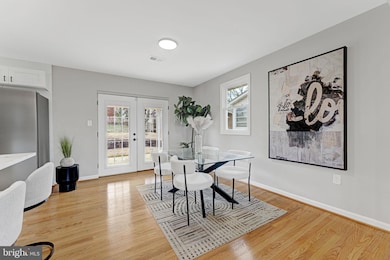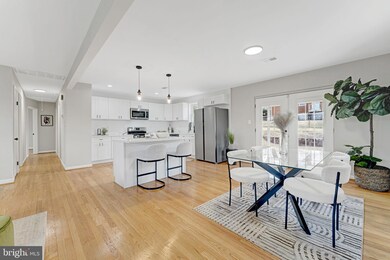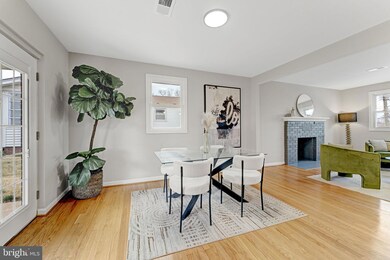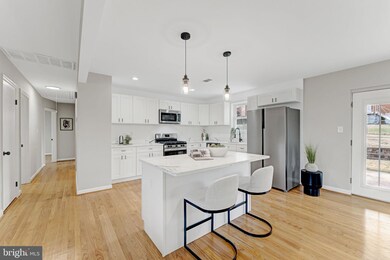
2405 Farley Place Temple Hills, MD 20748
Estimated payment $2,871/month
Highlights
- Rambler Architecture
- No HOA
- Galley Kitchen
- 2 Fireplaces
- Subterranean Parking
- 1 Car Attached Garage
About This Home
No Showings Until Sunday March 23
This fully renovated 3-bedroom, 3-bathroom home is everything your uncle wants you to buy—and more. Designed with an open-concept layout, it features authentic hardwood floors, a brand-new roof, and all-new windows that flood the space with natural light.
The kitchen is a true showstopper, featuring quartz Carrara marble countertops, new cabinets, and stainless steel appliances. Each bathroom has been custom designed, offering unique, high-end finishes you won’t find anywhere else. There are fireplaces on both levels—one on the main floor and another in the massive finished basement—perfect for cozy evenings or entertaining guests.
Outside, you’ll find a spacious backyard with endless potential for gatherings, gardening, or relaxation.
Conveniently located near shopping, dining, and major commuter routes, 2405 Farley Court is move-in ready and waiting for you to call it home.
Home Details
Home Type
- Single Family
Est. Annual Taxes
- $4,365
Year Built
- Built in 1960
Lot Details
- 6,183 Sq Ft Lot
- Property is zoned RSF65
Parking
- 1 Car Attached Garage
- Front Facing Garage
- Garage Door Opener
- On-Street Parking
- Off-Street Parking
Home Design
- Rambler Architecture
- Brick Exterior Construction
Interior Spaces
- Property has 2 Levels
- Ceiling Fan
- 2 Fireplaces
- Dining Area
- Galley Kitchen
- Basement
Bedrooms and Bathrooms
- 3 Main Level Bedrooms
Utilities
- Forced Air Heating and Cooling System
- Natural Gas Water Heater
Community Details
- No Home Owners Association
- Hillcrest Heights Subdivision
Listing and Financial Details
- Tax Lot 14
- Assessor Parcel Number 17060414185
Map
Home Values in the Area
Average Home Value in this Area
Tax History
| Year | Tax Paid | Tax Assessment Tax Assessment Total Assessment is a certain percentage of the fair market value that is determined by local assessors to be the total taxable value of land and additions on the property. | Land | Improvement |
|---|---|---|---|---|
| 2024 | $4,764 | $293,767 | $0 | $0 |
| 2023 | $4,553 | $279,600 | $60,400 | $219,200 |
| 2022 | $4,553 | $279,600 | $60,400 | $219,200 |
| 2021 | $4,553 | $279,600 | $60,400 | $219,200 |
| 2020 | $9,290 | $285,800 | $60,200 | $225,600 |
| 2019 | $3,798 | $265,200 | $0 | $0 |
| 2018 | $3,880 | $244,600 | $0 | $0 |
| 2017 | $3,560 | $224,000 | $0 | $0 |
| 2016 | -- | $212,800 | $0 | $0 |
| 2015 | $2,830 | $201,600 | $0 | $0 |
| 2014 | $2,830 | $190,400 | $0 | $0 |
Property History
| Date | Event | Price | Change | Sq Ft Price |
|---|---|---|---|---|
| 03/26/2025 03/26/25 | Pending | -- | -- | -- |
| 03/24/2025 03/24/25 | Price Changed | $450,000 | +12.5% | $209 / Sq Ft |
| 03/21/2025 03/21/25 | For Sale | $400,000 | 0.0% | $186 / Sq Ft |
| 09/14/2018 09/14/18 | Rented | $1,700 | 0.0% | -- |
| 08/25/2018 08/25/18 | Price Changed | $1,700 | -5.6% | $1 / Sq Ft |
| 08/06/2018 08/06/18 | For Rent | $1,800 | +5.9% | -- |
| 12/31/2012 12/31/12 | Rented | $1,700 | 0.0% | -- |
| 12/31/2012 12/31/12 | Under Contract | -- | -- | -- |
| 11/17/2012 11/17/12 | For Rent | $1,700 | 0.0% | -- |
| 11/02/2012 11/02/12 | Sold | $170,000 | -1.4% | $130 / Sq Ft |
| 09/18/2012 09/18/12 | Pending | -- | -- | -- |
| 09/13/2012 09/13/12 | Price Changed | $172,500 | 0.0% | $132 / Sq Ft |
| 09/13/2012 09/13/12 | For Sale | $172,500 | -2.5% | $132 / Sq Ft |
| 08/02/2012 08/02/12 | Pending | -- | -- | -- |
| 06/29/2012 06/29/12 | Price Changed | $177,000 | -6.8% | $136 / Sq Ft |
| 05/31/2012 05/31/12 | For Sale | $190,000 | -- | $146 / Sq Ft |
Deed History
| Date | Type | Sale Price | Title Company |
|---|---|---|---|
| Interfamily Deed Transfer | -- | Intitle Llc | |
| Deed | $170,000 | Brick House Title Llc | |
| Deed | -- | -- |
Mortgage History
| Date | Status | Loan Amount | Loan Type |
|---|---|---|---|
| Open | $214,000 | New Conventional | |
| Previous Owner | $136,000 | New Conventional | |
| Previous Owner | $143,500 | Future Advance Clause Open End Mortgage |
Similar Homes in Temple Hills, MD
Source: Bright MLS
MLS Number: MDPG2143586
APN: 06-0414185
- 2514 Iverson St
- 2413 Iverson St
- 4003 25th Ave
- 2520 Iverson St
- 2503 Easton St
- 2534 Iverson St
- 2330 Jameson St
- 2513 Iverson St
- 2588 Iverson St
- 3846 26th Ave
- 4107 24th Place
- 3917 26th Ave Unit 3917
- 3913 26th Ave
- 3701 Hill Park Dr
- 2215 Iverson St
- 3502 25th Ave
- 4223 23rd Pkwy
- 2745 Iverson St Unit 3
- 2758 Iverson St Unit 74
- 3509 28th Pkwy
