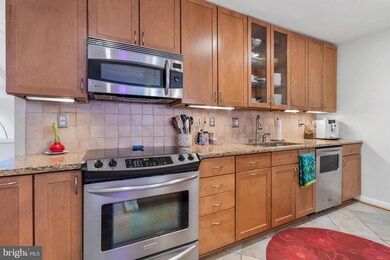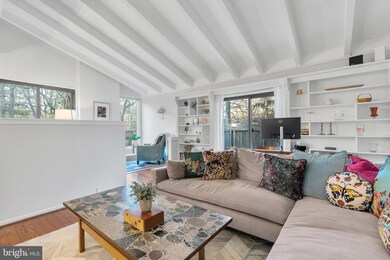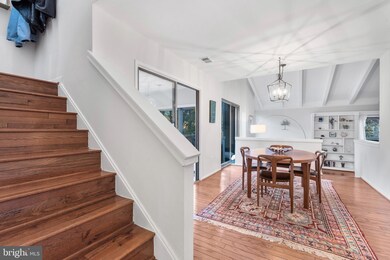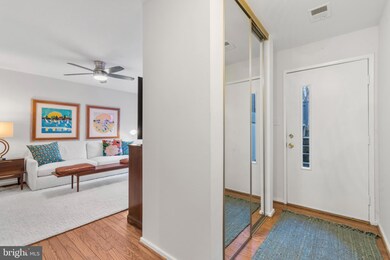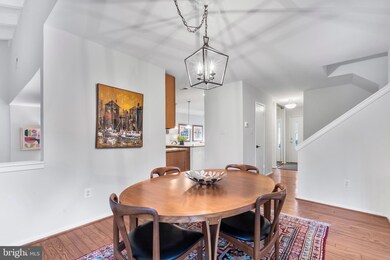
2405 Glade Bank Way Reston, VA 20191
Highlights
- Community Lake
- Deck
- Community Pool
- Terraset Elementary Rated A-
- Contemporary Architecture
- Tennis Courts
About This Home
As of March 2025Offer deadline: 5pm Sunday, 4/23/25- Experience the perfect blend of modern elegance and timeless design in this stunning mid-century modern townhouse, offering the privacy and spaciousness of a single-family home with minimal yard maintenance.
Nestled in a serene setting, this home features 2 expansive bedrooms, 2.5 bathrooms, and a rare 2-car garage. The main level boasts soaring ceilings, a cozy new gas fireplace, and an abundance of natural light that enhances the home’s architectural charm. A beautiful sunroom, perfect for a home office or reading nook, provides a tranquil retreat.
Entertain effortlessly on the large exterior deck, ideal for relaxing or dining al fresco. The thoughtful layout continues with a well-appointed kitchen, inviting living and dining areas, and stylish finishes throughout.
Located in the heart of Reston, with easy access to nature trails, shopping, and dining, this exceptional home offers the best of modern living with a low-maintenance lifestyle.
Don't miss the opportunity to own this one-of-a-kind gem! Schedule your private tour today.
Last Agent to Sell the Property
Long & Foster Real Estate, Inc. License #0225232839

Townhouse Details
Home Type
- Townhome
Est. Annual Taxes
- $6,656
Year Built
- Built in 1974
Lot Details
- 2,831 Sq Ft Lot
HOA Fees
- $160 Monthly HOA Fees
Parking
- 2 Car Attached Garage
- 2 Driveway Spaces
- Front Facing Garage
Home Design
- Contemporary Architecture
- Block Foundation
- Wood Siding
- Concrete Perimeter Foundation
Interior Spaces
- 1,933 Sq Ft Home
- Property has 2 Levels
- Ceiling Fan
- Gas Fireplace
Kitchen
- Stove
- Built-In Microwave
- Dishwasher
- Disposal
Bedrooms and Bathrooms
- 2 Bedrooms
Laundry
- Laundry on upper level
- Dryer
- Washer
Outdoor Features
- Deck
- Patio
Schools
- Terraset Elementary School
- Hughes Middle School
- South Lakes High School
Utilities
- Forced Air Heating and Cooling System
- Natural Gas Water Heater
Listing and Financial Details
- Tax Lot 16A
- Assessor Parcel Number 0263 13 0016A
Community Details
Overview
- Association fees include common area maintenance, trash
- $71 Other Monthly Fees
- Glade Cluster/Reston Association
- Reston Subdivision
- Community Lake
Recreation
- Tennis Courts
- Community Playground
- Community Pool
- Jogging Path
Map
Home Values in the Area
Average Home Value in this Area
Property History
| Date | Event | Price | Change | Sq Ft Price |
|---|---|---|---|---|
| 03/17/2025 03/17/25 | Sold | $725,000 | +5.8% | $375 / Sq Ft |
| 02/20/2025 02/20/25 | For Sale | $685,000 | +4.2% | $354 / Sq Ft |
| 05/10/2024 05/10/24 | Sold | $657,500 | +9.6% | $340 / Sq Ft |
| 04/16/2024 04/16/24 | Pending | -- | -- | -- |
| 04/11/2024 04/11/24 | For Sale | $599,900 | +25.5% | $310 / Sq Ft |
| 01/19/2018 01/19/18 | Sold | $478,000 | +1.9% | $247 / Sq Ft |
| 12/09/2017 12/09/17 | Pending | -- | -- | -- |
| 11/28/2017 11/28/17 | For Sale | $469,000 | 0.0% | $243 / Sq Ft |
| 11/19/2017 11/19/17 | Pending | -- | -- | -- |
| 11/16/2017 11/16/17 | For Sale | $469,000 | -8.9% | $243 / Sq Ft |
| 11/10/2016 11/10/16 | Sold | $515,000 | +3.1% | $266 / Sq Ft |
| 10/11/2016 10/11/16 | Pending | -- | -- | -- |
| 09/29/2016 09/29/16 | For Sale | $499,500 | -- | $258 / Sq Ft |
Tax History
| Year | Tax Paid | Tax Assessment Tax Assessment Total Assessment is a certain percentage of the fair market value that is determined by local assessors to be the total taxable value of land and additions on the property. | Land | Improvement |
|---|---|---|---|---|
| 2024 | $6,656 | $552,150 | $145,000 | $407,150 |
| 2023 | $6,449 | $548,610 | $145,000 | $403,610 |
| 2022 | $6,167 | $518,030 | $125,000 | $393,030 |
| 2021 | $6,022 | $493,380 | $115,000 | $378,380 |
| 2020 | $6,044 | $491,160 | $115,000 | $376,160 |
| 2019 | $5,702 | $463,390 | $110,000 | $353,390 |
| 2018 | $5,329 | $463,390 | $110,000 | $353,390 |
| 2017 | $5,371 | $444,650 | $100,000 | $344,650 |
| 2016 | $5,489 | $455,310 | $100,000 | $355,310 |
| 2015 | $5,098 | $438,390 | $100,000 | $338,390 |
| 2014 | -- | $438,390 | $100,000 | $338,390 |
Mortgage History
| Date | Status | Loan Amount | Loan Type |
|---|---|---|---|
| Open | $725,000 | VA | |
| Closed | $725,000 | VA | |
| Previous Owner | $633,994 | VA | |
| Previous Owner | $430,200 | New Conventional | |
| Previous Owner | $373,000 | New Conventional | |
| Previous Owner | $345,600 | New Conventional | |
| Previous Owner | $206,500 | No Value Available | |
| Previous Owner | $177,650 | No Value Available | |
| Previous Owner | $141,300 | No Value Available |
Deed History
| Date | Type | Sale Price | Title Company |
|---|---|---|---|
| Deed | $725,000 | None Listed On Document | |
| Deed | $725,000 | None Listed On Document | |
| Deed | $657,500 | Title Resources Guaranty | |
| Deed | $478,000 | Commonwealth Land Title | |
| Warranty Deed | $515,000 | None Available | |
| Deed | -- | -- | |
| Warranty Deed | $432,000 | -- | |
| Deed | $285,000 | -- | |
| Deed | $177,650 | -- | |
| Deed | $163,750 | -- | |
| Deed | $157,000 | -- |
Similar Homes in Reston, VA
Source: Bright MLS
MLS Number: VAFX2219294
APN: 0263-13-0016A
- 11856 Saint Trinians Ct
- 2310 Glade Bank Way
- 11736 Decade Ct
- 11701 Karbon Hill Ct Unit 503A
- 2241C Lovedale Ln Unit 412C
- 2229 Lovedale Ln Unit E, 303B
- 11649 Stoneview Square Unit 89/11C
- 2217H Lovedale Ln Unit 209A
- 11803 Breton Ct Unit 2C
- 11839 Shire Ct Unit 11B
- 2206 Castle Rock Square Unit 22C
- 11629 Stoneview Square Unit 79/1B
- 11817 Breton Ct Unit 22-D
- 11739 Ledura Ct Unit 108
- 11605 Stoneview Square Unit 65/11C
- 2247 Castle Rock Square Unit 1B
- 11918 Barrel Cooper Ct
- 11858 Breton Ct Unit 16B
- 11537 Ivy Bush Ct
- 11801 Coopers Ct


