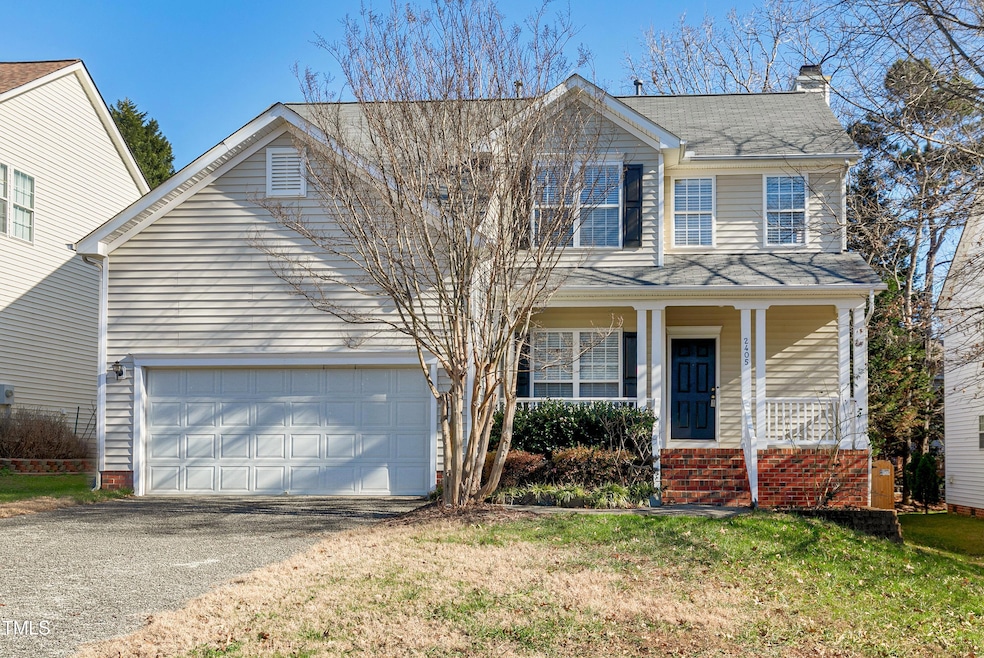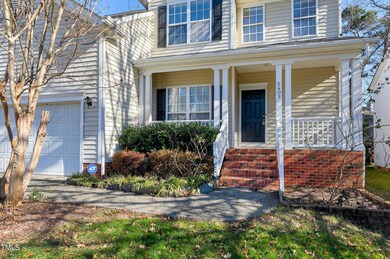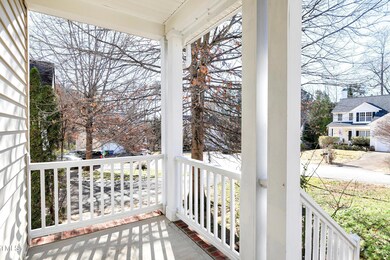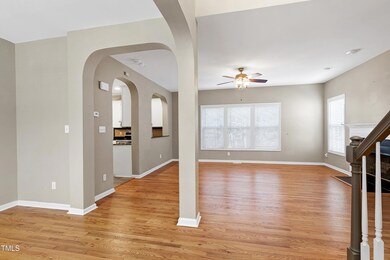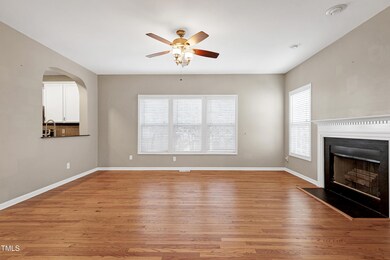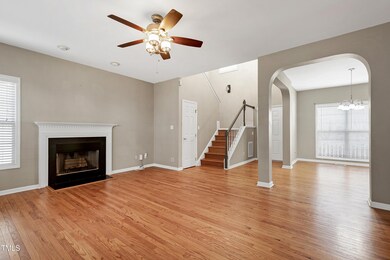
2405 Goldfinch Way Raleigh, NC 27606
Crossroads NeighborhoodHighlights
- Deck
- Transitional Architecture
- Attic
- Cathedral Ceiling
- Wood Flooring
- Loft
About This Home
As of February 2025Move-In Ready 3 Bed+Loft Home in Perfect West Raleigh location near Cary, 440, Shopping, & Restaurants. Ideal Floorplan with Vaulted Entry, Formal Dining Room, Spacious Family Room with Gas Log Fireplace, BIG Kitchen with Island/Breakfast Area. Upstairs, you'll find a Loft with Three Bedrooms, including a Vaulted Primary with Walk-In Closet. Upgrades throughout including Hardwoods, Tile, Granite, Stainless Appliances, Updated Lighting, Hardwood Stairs, & More. Walk-In Attic for Storage. Deck overlooks Flat, Fenced Backyard. Community Pool/Playground. A MUST SEE!
Home Details
Home Type
- Single Family
Est. Annual Taxes
- $4,402
Year Built
- Built in 1999
Lot Details
- 6,970 Sq Ft Lot
- Wood Fence
- Level Lot
- Back Yard Fenced and Front Yard
HOA Fees
- $50 Monthly HOA Fees
Parking
- 2 Car Attached Garage
- Parking Deck
- Garage Door Opener
- Private Driveway
Home Design
- Transitional Architecture
- Permanent Foundation
- Shingle Roof
- Vinyl Siding
Interior Spaces
- 2,001 Sq Ft Home
- 2-Story Property
- Smooth Ceilings
- Cathedral Ceiling
- Ceiling Fan
- Chandelier
- Gas Log Fireplace
- Double Pane Windows
- Blinds
- Entrance Foyer
- Family Room with Fireplace
- Breakfast Room
- Dining Room
- Loft
- Storage
- Attic
Kitchen
- Eat-In Kitchen
- Free-Standing Electric Range
- Range Hood
- Dishwasher
- Stainless Steel Appliances
- Kitchen Island
- Granite Countertops
Flooring
- Wood
- Tile
Bedrooms and Bathrooms
- 3 Bedrooms
- Double Vanity
- Separate Shower in Primary Bathroom
- Bathtub with Shower
Laundry
- Laundry Room
- Electric Dryer Hookup
Outdoor Features
- Deck
- Rain Gutters
- Front Porch
Schools
- Dillard Elementary And Middle School
- Athens Dr High School
Utilities
- Central Air
- Heating Available
- Natural Gas Connected
- Water Heater
- High Speed Internet
- Phone Available
- Cable TV Available
Listing and Financial Details
- Assessor Parcel Number 0772977718
Community Details
Overview
- Bryarton HOA, Phone Number (866) 473-2573
- Bryarton Subdivision
Recreation
- Community Playground
- Community Pool
Map
Home Values in the Area
Average Home Value in this Area
Property History
| Date | Event | Price | Change | Sq Ft Price |
|---|---|---|---|---|
| 02/27/2025 02/27/25 | Sold | $519,900 | 0.0% | $260 / Sq Ft |
| 01/26/2025 01/26/25 | Pending | -- | -- | -- |
| 01/03/2025 01/03/25 | For Sale | $519,900 | +10.6% | $260 / Sq Ft |
| 12/15/2023 12/15/23 | Off Market | $470,000 | -- | -- |
| 03/10/2023 03/10/23 | Sold | $470,000 | -1.1% | $234 / Sq Ft |
| 02/21/2023 02/21/23 | Pending | -- | -- | -- |
| 01/16/2023 01/16/23 | For Sale | $475,000 | -- | $236 / Sq Ft |
Tax History
| Year | Tax Paid | Tax Assessment Tax Assessment Total Assessment is a certain percentage of the fair market value that is determined by local assessors to be the total taxable value of land and additions on the property. | Land | Improvement |
|---|---|---|---|---|
| 2024 | $4,401 | $504,437 | $180,000 | $324,437 |
| 2023 | $3,335 | $304,112 | $70,000 | $234,112 |
| 2022 | $3,099 | $304,112 | $70,000 | $234,112 |
| 2021 | $2,979 | $304,112 | $70,000 | $234,112 |
| 2020 | $2,925 | $304,112 | $70,000 | $234,112 |
| 2019 | $3,033 | $259,957 | $74,000 | $185,957 |
| 2018 | $2,860 | $259,957 | $74,000 | $185,957 |
| 2017 | $2,724 | $259,957 | $74,000 | $185,957 |
| 2016 | $2,668 | $259,957 | $74,000 | $185,957 |
| 2015 | $2,499 | $239,353 | $68,000 | $171,353 |
| 2014 | -- | $239,353 | $68,000 | $171,353 |
Mortgage History
| Date | Status | Loan Amount | Loan Type |
|---|---|---|---|
| Open | $493,900 | New Conventional | |
| Closed | $493,900 | New Conventional | |
| Previous Owner | $218,499 | New Conventional | |
| Previous Owner | $227,000 | New Conventional | |
| Previous Owner | $242,165 | FHA | |
| Previous Owner | $229,804 | FHA | |
| Previous Owner | $162,800 | No Value Available | |
| Previous Owner | $184,500 | Unknown | |
| Previous Owner | $184,800 | Unknown | |
| Previous Owner | $173,800 | No Value Available |
Deed History
| Date | Type | Sale Price | Title Company |
|---|---|---|---|
| Warranty Deed | $520,000 | Investors Title | |
| Warranty Deed | $520,000 | Investors Title | |
| Warranty Deed | $468,000 | Heritage Title | |
| Warranty Deed | $284,000 | None Available | |
| Warranty Deed | $233,000 | None Available | |
| Warranty Deed | $203,500 | -- | |
| Warranty Deed | $183,000 | -- |
Similar Homes in the area
Source: Doorify MLS
MLS Number: 10069117
APN: 0772.08-97-7718-000
- 5536 Nur Ln
- 2459 Memory Ridge Dr
- 2451 Memory Ridge Dr
- 5213 Orabelle Ct
- 0 Baileys Run Ct
- 2324 Baileys Landing Dr
- 5016 Dillswood Ln
- 8620 Secreto Dr
- 5312 Woodsdale Rd
- 5320 Wayne St
- 5848 Yates Mill Pond Rd
- 5547 Sea Daisy Dr
- 5569 Sea Daisy Dr
- 4540 Mistiflower Dr
- 640 Newlyn Dr
- 162 Arabella Ct
- 164 Arabella Ct
- 144 Arabella Ct
- 4513 Bridle Run Dr
- 5616 Horsewalk Cir
